10298 Birchwood Circle, Victoria, MN 55318
Local realty services provided by:Better Homes and Gardens Real Estate First Choice
10298 Birchwood Circle,Victoria, MN 55318
$389,990
- 3 Beds
- 3 Baths
- 1,667 sq. ft.
- Townhouse
- Active
Listed by: stephanie kelly
Office: m/i homes
MLS#:6702264
Source:NSMLS
Price summary
- Price:$389,990
- Price per sq. ft.:$233.95
- Monthly HOA dues:$271
About this home
Price improvement! LAST Carriage-style end unit in phase 1. Completed construction! This Bayfield floorplan showcases our Birchwood Model finish package with quartz countertops, on-trend stained soft-close kitchen cabinetry combined with white cabinetry on island. Attention to detail throughout with the brushed gold hardware and lighting.
The open-concept floorplan features a spacious kitchen with center island, pantry, luxury vinyl flooring, and upgraded stainless appliances. The family room showcases a fireplace, large windows and access to the patio near the casual dining area -with southern exposure, patio-side!
Upstairs, the owner’s en-suite highlights a spa-like 3/4 bath and generous walk-in closet. Additionally upstairs are two secondary bedrooms PLUS a LOFT with window, & a full bath with the brushed gold fixtures/lighting, and a designated laundry room. Washer and dryer included!
Leave the snow removal and lawncare to the association! Enjoy the Victoria lifestyle with miles of trails, nearby parks and minutes from shopping, restaurants, lakes, golf courses and recreational activities. Easy access to highway 212 for convenience.
Contact an agent
Home facts
- Year built:2024
- Listing ID #:6702264
- Added:288 day(s) ago
- Updated:November 15, 2025 at 12:56 PM
Rooms and interior
- Bedrooms:3
- Total bathrooms:3
- Full bathrooms:1
- Half bathrooms:1
- Living area:1,667 sq. ft.
Heating and cooling
- Cooling:Central Air
- Heating:Forced Air
Structure and exterior
- Year built:2024
- Building area:1,667 sq. ft.
- Lot area:0.05 Acres
Utilities
- Water:City Water - Connected
- Sewer:City Sewer - Connected
Finances and disclosures
- Price:$389,990
- Price per sq. ft.:$233.95
- Tax amount:$1,030 (2025)
New listings near 10298 Birchwood Circle
- Open Sun, 12 to 1:30pmNew
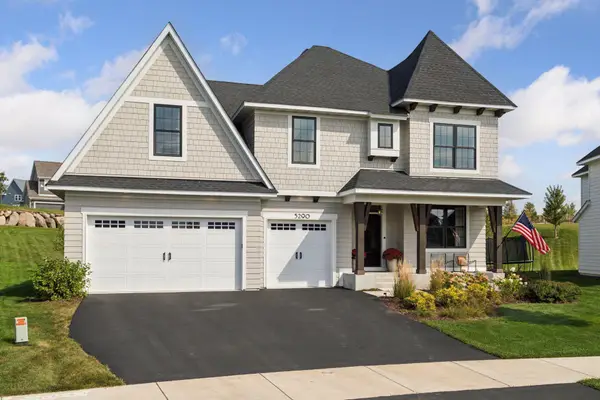 $998,000Active6 beds 5 baths4,759 sq. ft.
$998,000Active6 beds 5 baths4,759 sq. ft.5290 Rolling Hills Parkway, Victoria, MN 55318
MLS# 6818137Listed by: EDINA REALTY, INC. - Open Sat, 12 to 2pmNew
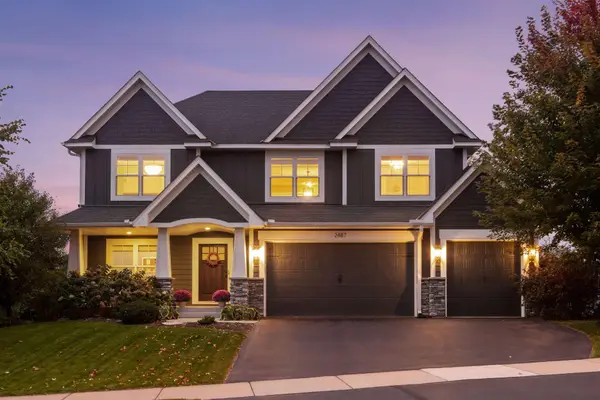 $925,000Active5 beds 4 baths4,324 sq. ft.
$925,000Active5 beds 4 baths4,324 sq. ft.2487 Woods Drive, Victoria, MN 55386
MLS# 6803384Listed by: RE/MAX ADVANTAGE PLUS - New
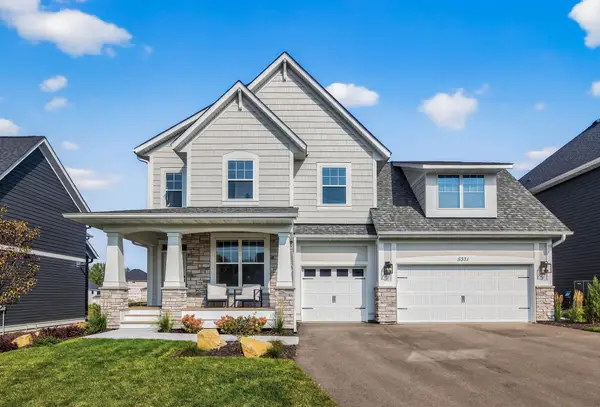 $975,000Active5 beds 5 baths4,011 sq. ft.
$975,000Active5 beds 5 baths4,011 sq. ft.5331 Scenic Loop Run, Victoria, MN 55318
MLS# 6816629Listed by: KELLER WILLIAMS PREMIER REALTY - Open Sat, 2 to 3pmNew
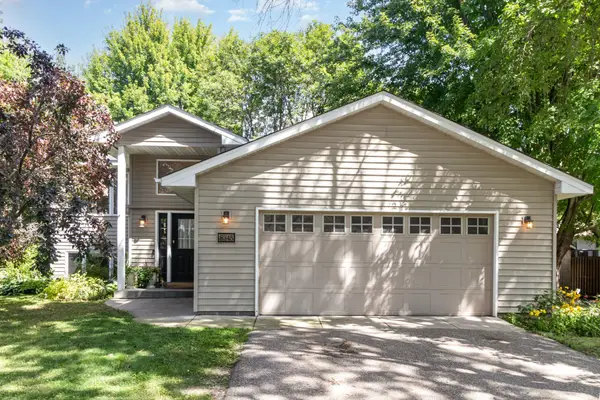 $435,000Active4 beds 2 baths1,827 sq. ft.
$435,000Active4 beds 2 baths1,827 sq. ft.8345 Grace Court, Victoria, MN 55386
MLS# 6815670Listed by: COLDWELL BANKER REALTY 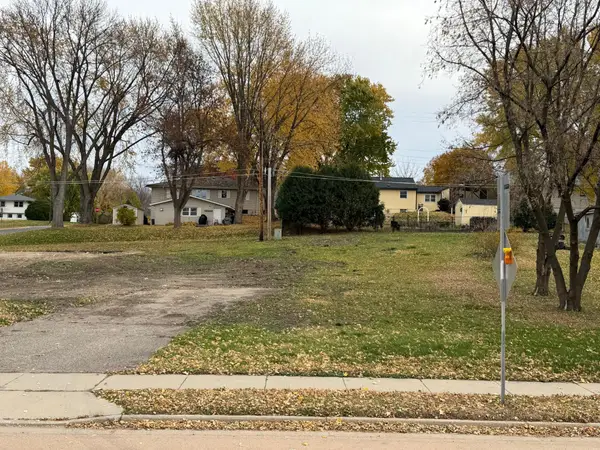 $149,927Pending0.23 Acres
$149,927Pending0.23 Acres8101 Victoria Drive, Victoria, MN 55386
MLS# 6814555Listed by: RE/MAX ADVANTAGE PLUS- Open Sat, 10am to 12pmNew
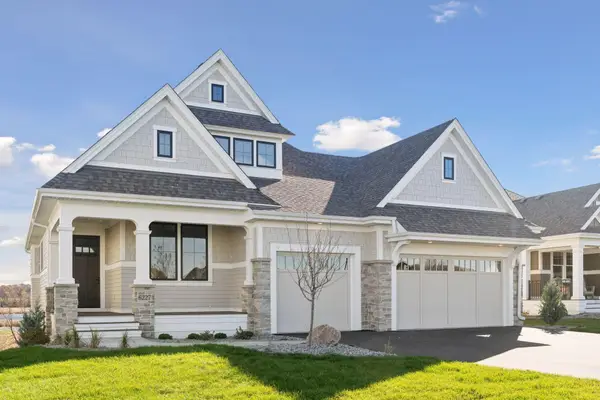 $1,624,800Active3 beds 3 baths3,880 sq. ft.
$1,624,800Active3 beds 3 baths3,880 sq. ft.6227 Lakeside Drive, Victoria, MN 55318
MLS# 6814152Listed by: KELLER WILLIAMS PREMIER REALTY LAKE MINNETONKA - New
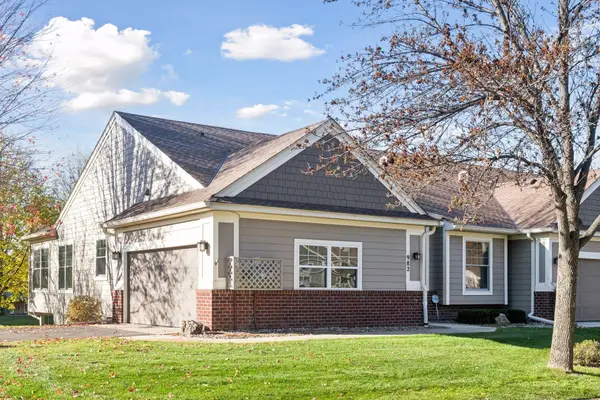 $485,000Active3 beds 3 baths2,268 sq. ft.
$485,000Active3 beds 3 baths2,268 sq. ft.982 Victoria Greens Boulevard, Victoria, MN 55386
MLS# 6812506Listed by: COLDWELL BANKER REALTY - New
 $485,000Active3 beds 3 baths2,640 sq. ft.
$485,000Active3 beds 3 baths2,640 sq. ft.982 Victoria Greens Boulevard, Victoria, MN 55386
MLS# 6812506Listed by: COLDWELL BANKER REALTY - Coming Soon
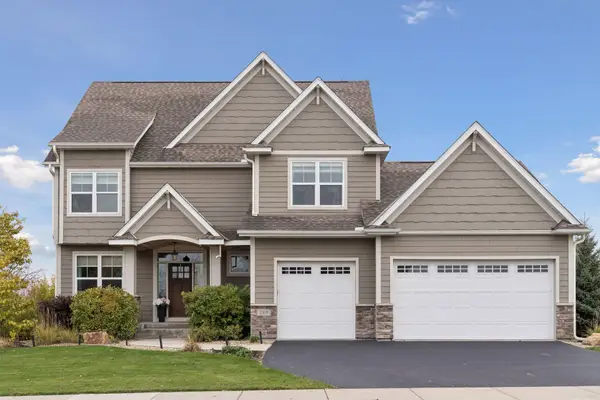 $859,900Coming Soon5 beds 5 baths
$859,900Coming Soon5 beds 5 baths2559 Woods Drive, Victoria, MN 55386
MLS# 6799416Listed by: RE/MAX ADVANTAGE PLUS - Open Sat, 10am to 12pmNew
 $1,624,800Active3 beds 3 baths3,680 sq. ft.
$1,624,800Active3 beds 3 baths3,680 sq. ft.6227 Lakeside Drive, Victoria, MN 55318
MLS# 6814152Listed by: KELLER WILLIAMS PREMIER REALTY LAKE MINNETONKA
