10314 Birchwood Circle, Victoria, MN 55318
Local realty services provided by:Better Homes and Gardens Real Estate Advantage One
10314 Birchwood Circle,Victoria, MN 55318
$379,990
- 3 Beds
- 3 Baths
- 1,722 sq. ft.
- Single family
- Active
Upcoming open houses
- Sat, Jan 1012:00 pm - 05:00 pm
- Sun, Jan 1112:00 pm - 05:00 pm
- Mon, Jan 1212:00 pm - 05:00 pm
- Tue, Jan 1312:00 pm - 05:00 pm
- Wed, Jan 1412:00 pm - 05:00 pm
- Thu, Jan 1512:00 pm - 05:00 pm
- Fri, Jan 1612:00 pm - 05:00 pm
- Sat, Jan 1712:00 pm - 05:00 pm
- Sun, Jan 1812:00 pm - 05:00 pm
- Mon, Jan 1912:00 pm - 05:00 pm
- Tue, Jan 2012:00 pm - 05:00 pm
- Wed, Jan 2112:00 pm - 05:00 pm
- Thu, Jan 2212:00 pm - 05:00 pm
- Fri, Jan 2312:00 pm - 05:00 pm
- Sat, Jan 2412:00 pm - 05:00 pm
- Sun, Jan 2512:00 pm - 05:00 pm
- Mon, Jan 2612:00 pm - 05:00 pm
- Tue, Jan 2712:00 pm - 05:00 pm
- Wed, Jan 2812:00 pm - 05:00 pm
- Thu, Jan 2912:00 pm - 05:00 pm
- Fri, Jan 3012:00 pm - 05:00 pm
- Sat, Jan 3112:00 pm - 05:00 pm
- Sun, Feb 0112:00 pm - 05:00 pm
- Mon, Feb 0212:00 pm - 05:00 pm
- Tue, Feb 0312:00 pm - 05:00 pm
- Wed, Feb 0412:00 pm - 05:00 pm
- Thu, Feb 0512:00 pm - 05:00 pm
- Fri, Feb 0612:00 pm - 05:00 pm
- Sat, Feb 0712:00 pm - 05:00 pm
- Sun, Feb 0812:00 pm - 05:00 pm
- Mon, Feb 0912:00 pm - 05:00 pm
- Tue, Feb 1012:00 pm - 05:00 pm
- Wed, Feb 1112:00 pm - 05:00 pm
- Thu, Feb 1212:00 pm - 05:00 pm
- Fri, Feb 1312:00 pm - 05:00 pm
- Sat, Feb 1412:00 pm - 05:00 pm
- Sun, Feb 1512:00 pm - 05:00 pm
- Mon, Feb 1612:00 pm - 05:00 pm
- Tue, Feb 1712:00 pm - 05:00 pm
- Wed, Feb 1812:00 pm - 05:00 pm
- Thu, Feb 1912:00 pm - 05:00 pm
- Fri, Feb 2012:00 pm - 05:00 pm
- Sat, Feb 2112:00 pm - 05:00 pm
- Sun, Feb 2212:00 pm - 05:00 pm
- Mon, Feb 2312:00 pm - 05:00 pm
- Tue, Feb 2412:00 pm - 05:00 pm
- Wed, Feb 2512:00 pm - 05:00 pm
- Thu, Feb 2612:00 pm - 05:00 pm
- Fri, Feb 2712:00 pm - 05:00 pm
- Sat, Feb 2812:00 pm - 05:00 pm
- Sun, Mar 0112:00 pm - 05:00 pm
- Mon, Mar 0212:00 pm - 05:00 pm
- Tue, Mar 0312:00 pm - 05:00 pm
- Wed, Mar 0412:00 pm - 05:00 pm
- Thu, Mar 0512:00 pm - 05:00 pm
- Fri, Mar 0612:00 pm - 05:00 pm
- Sat, Mar 0712:00 pm - 05:00 pm
- Sun, Mar 0812:00 pm - 05:00 pm
- Mon, Mar 0912:00 pm - 05:00 pm
- Tue, Mar 1012:00 pm - 05:00 pm
- Wed, Mar 1112:00 pm - 05:00 pm
- Thu, Mar 1212:00 pm - 05:00 pm
- Fri, Mar 1312:00 pm - 05:00 pm
- Sat, Mar 1412:00 pm - 05:00 pm
- Sun, Mar 1512:00 pm - 05:00 pm
- Mon, Mar 1612:00 pm - 05:00 pm
- Tue, Mar 1712:00 pm - 05:00 pm
- Wed, Mar 1812:00 pm - 05:00 pm
- Thu, Mar 1912:00 pm - 05:00 pm
- Fri, Mar 2012:00 pm - 05:00 pm
- Sat, Mar 2112:00 pm - 05:00 pm
- Sun, Mar 2212:00 pm - 05:00 pm
- Mon, Mar 2312:00 pm - 05:00 pm
- Tue, Mar 2412:00 pm - 05:00 pm
- Wed, Mar 2512:00 pm - 05:00 pm
- Thu, Mar 2612:00 pm - 05:00 pm
- Fri, Mar 2712:00 pm - 05:00 pm
- Sat, Mar 2812:00 pm - 05:00 pm
- Sun, Mar 2912:00 pm - 05:00 pm
- Mon, Mar 3012:00 pm - 05:00 pm
- Tue, Mar 3112:00 pm - 05:00 pm
- Wed, Apr 0112:00 pm - 05:00 pm
- Thu, Apr 0212:00 pm - 05:00 pm
- Fri, Apr 0312:00 pm - 05:00 pm
- Sat, Apr 0412:00 pm - 05:00 pm
- Sun, Apr 0512:00 pm - 05:00 pm
- Mon, Apr 0612:00 pm - 05:00 pm
- Tue, Apr 0712:00 pm - 05:00 pm
- Wed, Apr 0812:00 pm - 05:00 pm
- Thu, Apr 0912:00 pm - 05:00 pm
- Fri, Apr 1012:00 pm - 05:00 pm
- Sat, Apr 1112:00 pm - 05:00 pm
- Sun, Apr 1212:00 pm - 05:00 pm
- Mon, Apr 1312:00 pm - 05:00 pm
- Tue, Apr 1412:00 pm - 05:00 pm
- Wed, Apr 1512:00 pm - 05:00 pm
- Thu, Apr 1612:00 pm - 05:00 pm
- Fri, Apr 1712:00 pm - 05:00 pm
- Sat, Apr 1812:00 pm - 05:00 pm
- Sun, Apr 1912:00 pm - 05:00 pm
- Mon, Apr 2012:00 pm - 05:00 pm
- Tue, Apr 2112:00 pm - 05:00 pm
- Wed, Apr 2212:00 pm - 05:00 pm
- Thu, Apr 2312:00 pm - 05:00 pm
- Fri, Apr 2412:00 pm - 05:00 pm
- Sat, Apr 2512:00 pm - 05:00 pm
- Sun, Apr 2612:00 pm - 05:00 pm
- Mon, Apr 2712:00 pm - 05:00 pm
- Tue, Apr 2812:00 pm - 05:00 pm
- Wed, Apr 2912:00 pm - 05:00 pm
- Thu, Apr 3012:00 pm - 05:00 pm
- Fri, May 0112:00 pm - 05:00 pm
- Sat, May 0212:00 pm - 05:00 pm
- Sun, May 0312:00 pm - 05:00 pm
- Mon, May 0412:00 pm - 05:00 pm
- Tue, May 0512:00 pm - 05:00 pm
- Wed, May 0612:00 pm - 05:00 pm
- Thu, May 0712:00 pm - 05:00 pm
- Fri, May 0812:00 pm - 05:00 pm
- Sat, May 0912:00 pm - 05:00 pm
- Sun, May 1012:00 pm - 05:00 pm
- Mon, May 1112:00 pm - 05:00 pm
- Tue, May 1212:00 pm - 05:00 pm
- Wed, May 1312:00 pm - 05:00 pm
- Thu, May 1412:00 pm - 05:00 pm
- Fri, May 1512:00 pm - 05:00 pm
- Sat, May 1612:00 pm - 05:00 pm
- Sun, May 1712:00 pm - 05:00 pm
- Mon, May 1812:00 pm - 05:00 pm
- Tue, May 1912:00 pm - 05:00 pm
- Wed, May 2012:00 pm - 05:00 pm
- Thu, May 2112:00 pm - 05:00 pm
- Fri, May 2212:00 pm - 05:00 pm
- Sat, May 2312:00 pm - 05:00 pm
- Sun, May 2412:00 pm - 05:00 pm
- Mon, May 2512:00 pm - 05:00 pm
- Tue, May 2612:00 pm - 05:00 pm
- Wed, May 2712:00 pm - 05:00 pm
- Thu, May 2812:00 pm - 05:00 pm
- Fri, May 2912:00 pm - 05:00 pm
- Sat, May 3012:00 pm - 05:00 pm
- Sun, May 3112:00 pm - 05:00 pm
Listed by: alisha n veland
Office: m/i homes
MLS#:7004565
Source:ND_FMAAR
Price summary
- Price:$379,990
- Price per sq. ft.:$220.67
- Monthly HOA dues:$271
About this home
Rate incentive! Move in ready! Introducing the Hayward townhome, a sophisticated new-construction residence offering 1,722 square feet of thoughtfully curated living space across two refined levels. This elegant home features 3 bedrooms, 2.5 baths, and a beautifully appointed upper-level loft, ideal for a private office, lounge, or flexible retreat.
The open-concept main level is bathed in abundant natural light and showcases warm, modern stained cabinetry, brand-new GE stainless steel appliances, and elevated finishes that create a seamless blend of comfort and contemporary design—perfect for both everyday living and upscale entertaining.
The primary suite is a serene retreat, complete with a spa-inspired en-suite bathroom and a generous walk-in closet. Two additional bedrooms are thoughtfully positioned on the opposite side of the home, offering exceptional privacy and balance in the layout.
Enjoy peaceful wetland views with no neighbors behind you, providing a rare sense of openness, privacy, and natural beauty. The ever-changing scenery creates a tranquil backdrop and enhances the home’s connection to nature.
A two-stall garage adds everyday convenience, while the professionally managed HOA ensures effortless, maintenance-free living with lawn care, irrigation, snow removal, trash, and recycling included-allowing you to enjoy your surroundings without the responsibility of upkeep.
Completely new, impeccably designed, and set against a stunning natural backdrop, the Hayward townhome offers refined living with modern ease and unmatched views.
Contact an agent
Home facts
- Year built:2025
- Listing ID #:7004565
- Added:169 day(s) ago
- Updated:January 10, 2026 at 04:46 AM
Rooms and interior
- Bedrooms:3
- Total bathrooms:3
- Full bathrooms:1
- Half bathrooms:1
- Living area:1,722 sq. ft.
Heating and cooling
- Cooling:Central Air
- Heating:Forced Air
Structure and exterior
- Roof:Archetectural Shingles
- Year built:2025
- Building area:1,722 sq. ft.
- Lot area:0.03 Acres
Utilities
- Water:City Water/Connected
- Sewer:City Sewer/Connected
Finances and disclosures
- Price:$379,990
- Price per sq. ft.:$220.67
- Tax amount:$344
New listings near 10314 Birchwood Circle
- New
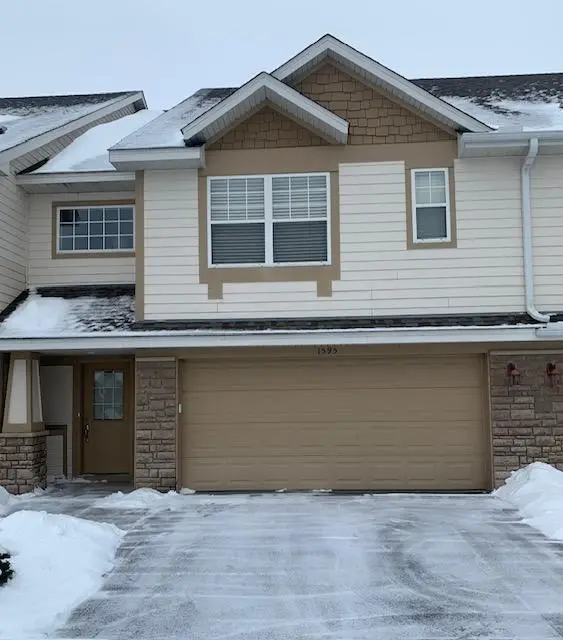 $322,000Active3 beds 3 baths2,305 sq. ft.
$322,000Active3 beds 3 baths2,305 sq. ft.1595 Fox Hunt Way, Victoria, MN 55386
MLS# 7005033Listed by: BRIDGE REALTY, LLC - Open Sun, 11:30am to 1:30pmNew
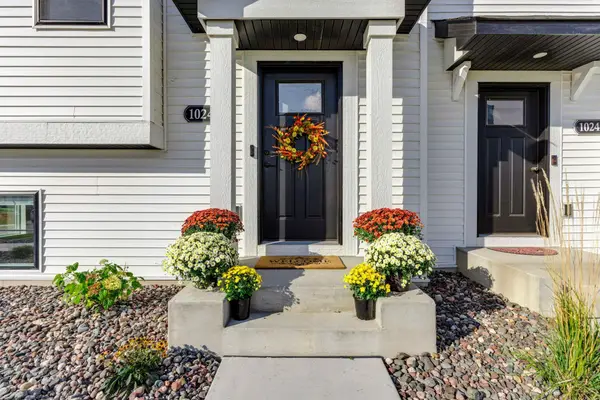 $449,900Active3 beds 3 baths2,317 sq. ft.
$449,900Active3 beds 3 baths2,317 sq. ft.10244 Birchwood Circle, Victoria, MN 55318
MLS# 7006333Listed by: RE/MAX RESULTS - New
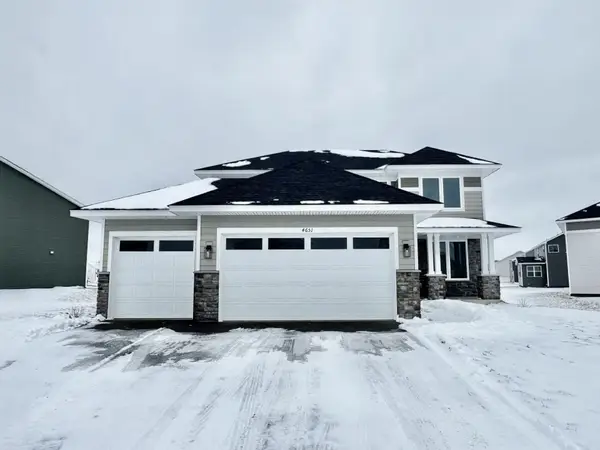 $639,970Active4 beds 3 baths3,823 sq. ft.
$639,970Active4 beds 3 baths3,823 sq. ft.4651 Obsidian Way, Victoria, MN 55386
MLS# 7005501Listed by: LENNAR SALES CORP - New
 $322,000Active3 beds 3 baths2,425 sq. ft.
$322,000Active3 beds 3 baths2,425 sq. ft.1595 Fox Hunt Way, Victoria, MN 55386
MLS# 7005033Listed by: BRIDGE REALTY, LLC - Open Sat, 11:30am to 1pmNew
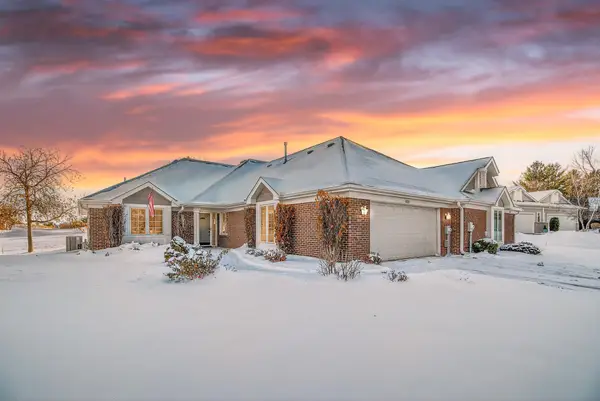 $475,000Active2 beds 2 baths1,755 sq. ft.
$475,000Active2 beds 2 baths1,755 sq. ft.8810 Pointe Vista Drive, Victoria, MN 55386
MLS# 7002792Listed by: EDINA REALTY, INC. - Open Sat, 11:30am to 1pmNew
 $475,000Active2 beds 2 baths1,755 sq. ft.
$475,000Active2 beds 2 baths1,755 sq. ft.8810 Pointe Vista Drive, Victoria, MN 55386
MLS# 7002792Listed by: EDINA REALTY, INC. 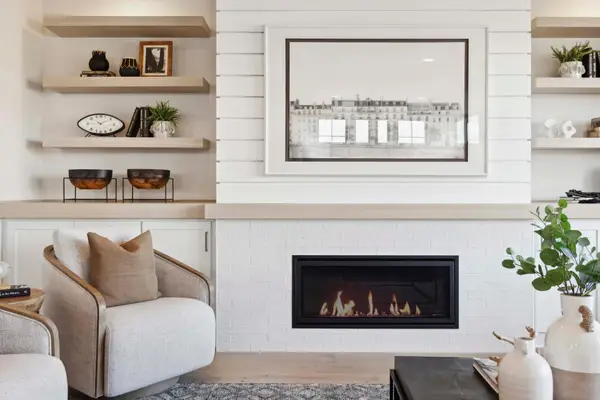 $1,361,385Active5 beds 5 baths5,624 sq. ft.
$1,361,385Active5 beds 5 baths5,624 sq. ft.5522 Scenic Loop Run, Chaska, MN 55386
MLS# 7002826Listed by: ROBERT THOMAS HOMES, INC.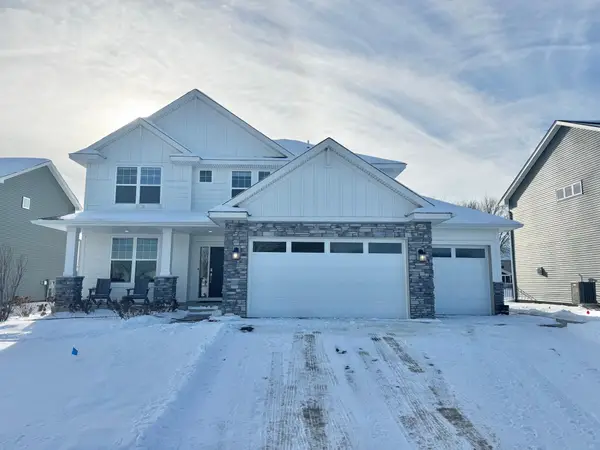 $669,900Pending4 beds 3 baths2,706 sq. ft.
$669,900Pending4 beds 3 baths2,706 sq. ft.5065 Kerber Court, Victoria, MN 55386
MLS# 6825419Listed by: LENNAR SALES CORP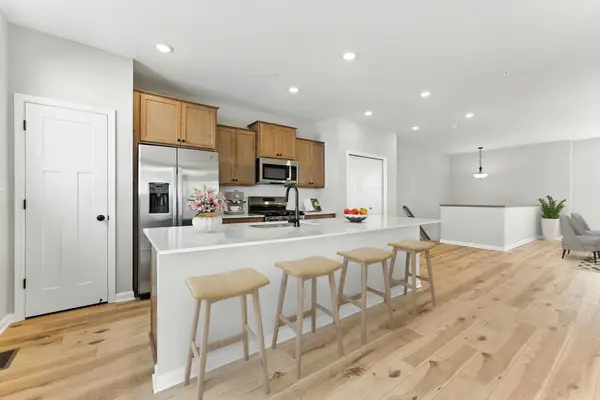 $374,990Pending3 beds 3 baths2,070 sq. ft.
$374,990Pending3 beds 3 baths2,070 sq. ft.10377 Birchwood Circle, Victoria, MN 55318
MLS# 6825950Listed by: M/I HOMES- Open Sat, 12 to 2pmNew
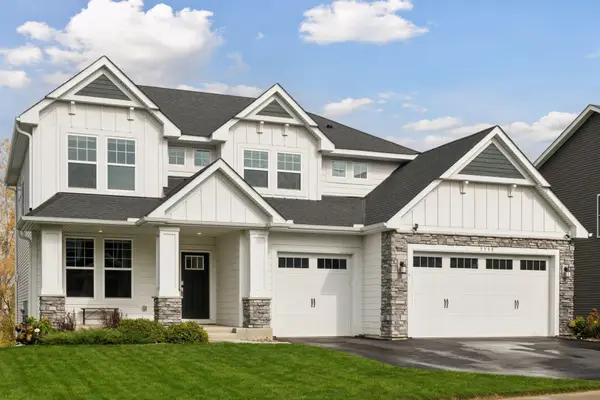 $650,000Active4 beds 3 baths3,412 sq. ft.
$650,000Active4 beds 3 baths3,412 sq. ft.5548 Catkin Way, Victoria, MN 55386
MLS# 7003240Listed by: KELLER WILLIAMS REALTY INTEGRITY
