10318 Birchwood Circle, Victoria, MN 55318
Local realty services provided by:Better Homes and Gardens Real Estate Advantage One
10318 Birchwood Circle,Victoria, MN 55318
$369,990
- 3 Beds
- 3 Baths
- 1,722 sq. ft.
- Townhouse
- Active
Upcoming open houses
- Fri, Feb 1311:00 am - 04:00 pm
- Sat, Feb 1411:00 am - 04:00 pm
- Sun, Feb 1511:00 am - 04:00 pm
- Mon, Feb 1611:00 am - 04:00 pm
- Tue, Feb 1711:00 am - 04:00 pm
- Wed, Feb 1811:00 am - 04:00 pm
- Thu, Feb 1911:00 am - 04:00 pm
- Fri, Feb 2011:00 am - 04:00 pm
- Sat, Feb 2111:00 am - 04:00 pm
- Sun, Feb 2211:00 am - 04:00 pm
- Mon, Feb 2311:00 am - 04:00 pm
- Tue, Feb 2411:00 am - 04:00 pm
- Wed, Feb 2511:00 am - 04:00 pm
- Thu, Feb 2611:00 am - 04:00 pm
- Fri, Feb 2711:00 am - 04:00 pm
- Sat, Feb 2811:00 am - 04:00 pm
- Sun, Mar 0111:00 am - 04:00 pm
- Mon, Mar 0211:00 am - 04:00 pm
- Tue, Mar 0311:00 am - 04:00 pm
- Wed, Mar 0411:00 am - 04:00 pm
- Thu, Mar 0511:00 am - 04:00 pm
- Fri, Mar 0611:00 am - 04:00 pm
- Sat, Mar 0711:00 am - 04:00 pm
- Sun, Mar 0811:00 am - 04:00 pm
- Mon, Mar 0911:00 am - 04:00 pm
- Tue, Mar 1011:00 am - 04:00 pm
- Wed, Mar 1111:00 am - 04:00 pm
- Thu, Mar 1211:00 am - 04:00 pm
- Fri, Mar 1311:00 am - 04:00 pm
- Sat, Mar 1411:00 am - 04:00 pm
Listed by: alisha veland
Office: m/i homes
MLS#:7004569
Source:NSMLS
Price summary
- Price:$369,990
- Price per sq. ft.:$214.86
- Monthly HOA dues:$271
About this home
Only 3 townhomes remain at this special pricing! Full price will go back into effect February 15th. These homes qualify for the rate promotion + closing costs with a closing by the end of March. Ask about special below market rates for Conv/FHA/VA financing and seller paid credits available with affiliate lender!
Welcome home to 10318 Birchwood Circle, a beautifully designed new construction slab townhome offering modern comfort and low-maintenance living in a charming small-town setting. This thoughtfully planned home features 3 bedrooms, 2.5 bathrooms, and a spacious 2-car garage.
The open-concept main level is filled with abundant natural light and showcases a stylish kitchen with stained cabinetry, ample counter space, and room to gather and entertain. Upstairs, you’ll find a versatile loft area, perfect for a home office, media space, or reading nook.
The owner’s suite offers a private retreat with an en suite bathroom and walk-in closet, while two additional bedrooms provide flexibility for guests or family. Built on a slab foundation, this townhome combines convenience with modern construction standards and includes new construction warranties for added peace of mind.
Enjoy truly easy living with an HOA that covers trash, recycling, irrigation, snow removal, and lawn care. Ideally located near trails and lakes, with an abundance of green space, wetlands, and wooded areas for hiking, biking, and exploring. You’ll also appreciate easy access to major highways, a charming downtown, and being part of School District 112.
A perfect blend of modern design, natural surroundings, and carefree living-this is one you won’t want to miss!
Contact an agent
Home facts
- Year built:2025
- Listing ID #:7004569
- Added:202 day(s) ago
- Updated:February 12, 2026 at 06:43 PM
Rooms and interior
- Bedrooms:3
- Total bathrooms:3
- Full bathrooms:1
- Half bathrooms:1
- Living area:1,722 sq. ft.
Heating and cooling
- Cooling:Central Air
- Heating:Forced Air
Structure and exterior
- Year built:2025
- Building area:1,722 sq. ft.
- Lot area:0.03 Acres
Utilities
- Water:City Water - Connected
- Sewer:City Sewer - Connected
Finances and disclosures
- Price:$369,990
- Price per sq. ft.:$214.86
- Tax amount:$344 (2026)
New listings near 10318 Birchwood Circle
- New
 $1,849,900Active6 beds 5 baths5,282 sq. ft.
$1,849,900Active6 beds 5 baths5,282 sq. ft.10380 Mallard Drive, Victoria, MN 55318
MLS# 7019892Listed by: COLDWELL BANKER REALTY - Coming SoonOpen Sat, 10am to 12pm
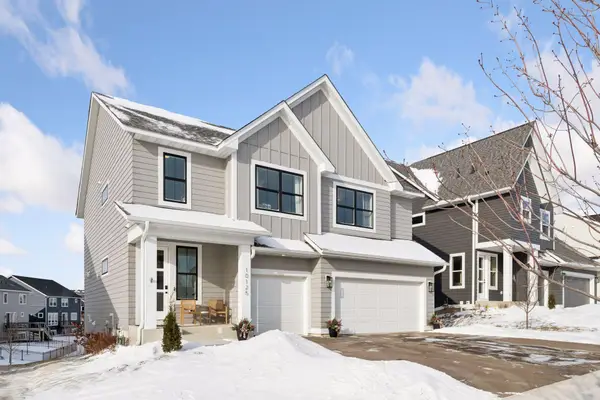 $715,000Coming Soon5 beds 4 baths
$715,000Coming Soon5 beds 4 baths10125 Corral Way, Victoria, MN 55386
MLS# 7013611Listed by: KELLER WILLIAMS PREMIER REALTY LAKE MINNETONKA - New
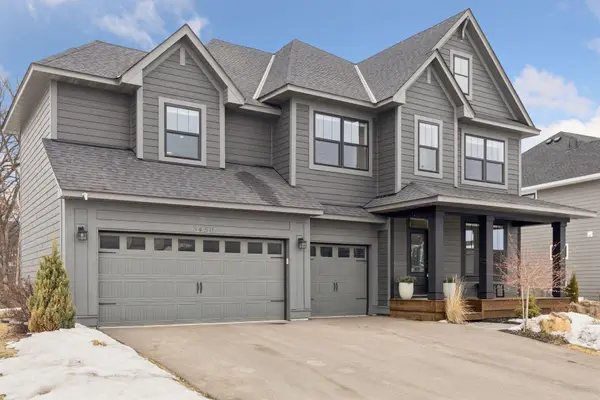 $1,020,000Active4 beds 5 baths4,608 sq. ft.
$1,020,000Active4 beds 5 baths4,608 sq. ft.5450 Rolling Hills Parkway, Victoria, MN 55318
MLS# 7018644Listed by: EDINA REALTY, INC. - Coming Soon
 $899,900Coming Soon4 beds 4 baths
$899,900Coming Soon4 beds 4 baths2065 Woodstone Court, Victoria, MN 55386
MLS# 7019148Listed by: LAKES SOTHEBY'S INTERNATIONAL REALTY - Coming Soon
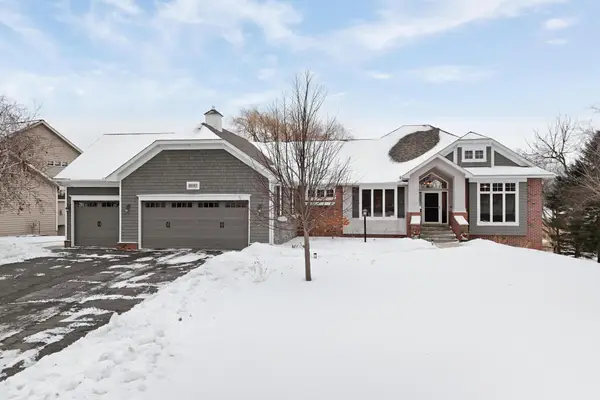 $869,000Coming Soon4 beds 4 baths
$869,000Coming Soon4 beds 4 baths8830 Wedgemere Drive, Victoria, MN 55386
MLS# 7018773Listed by: EXECUTIVE REAL-ESTATE PROFESS - Open Thu, 11am to 4pmNew
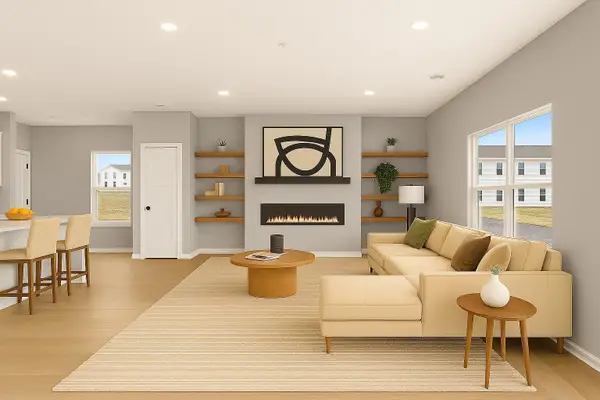 $404,990Active3 beds 3 baths1,667 sq. ft.
$404,990Active3 beds 3 baths1,667 sq. ft.10300 Birchwood Circle, Victoria, MN 55318
MLS# 7015928Listed by: M/I HOMES - Open Fri, 11am to 4pmNew
 $404,990Active3 beds 3 baths1,667 sq. ft.
$404,990Active3 beds 3 baths1,667 sq. ft.10300 Birchwood Circle, Victoria, MN 55318
MLS# 7015928Listed by: M/I HOMES - Open Sun, 11am to 12:30pmNew
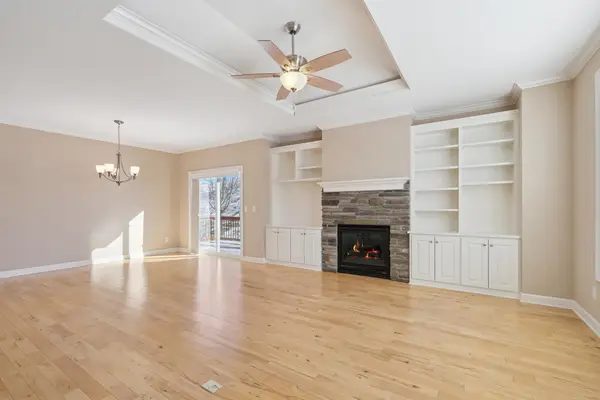 $525,000Active4 beds 3 baths2,766 sq. ft.
$525,000Active4 beds 3 baths2,766 sq. ft.1031 Anthony Way, Victoria, MN 55386
MLS# 7017452Listed by: COLDWELL BANKER REALTY - New
 $525,000Active4 beds 3 baths3,000 sq. ft.
$525,000Active4 beds 3 baths3,000 sq. ft.1031 Anthony Way, Victoria, MN 55386
MLS# 7017452Listed by: COLDWELL BANKER REALTY - Coming SoonOpen Sat, 1 to 3pm
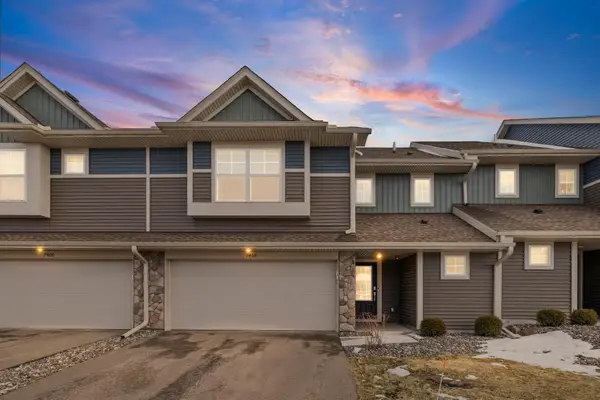 $379,000Coming Soon3 beds 3 baths
$379,000Coming Soon3 beds 3 baths9468 Bridle Way, Victoria, MN 55386
MLS# 7001162Listed by: PEMBERTON RE

