10318 Birchwood Circle, Victoria, MN 55318
Local realty services provided by:Better Homes and Gardens Real Estate Advantage One
10318 Birchwood Circle,Victoria, MN 55318
$392,240
- 3 Beds
- 3 Baths
- 1,722 sq. ft.
- Single family
- Active
Listed by: stephanie a kelly
Office: m/i homes
MLS#:6820504
Source:ND_FMAAR
Price summary
- Price:$392,240
- Price per sq. ft.:$227.78
- Monthly HOA dues:$271
About this home
Conventional 4.875/5.646% APR and additional buydown and seller paid options available if closing with seller's preferred lender. Ask for details.
This is a rare chance to secure a brand-new home at an unbeatable value.
Welcome to the popular Hayward floorplan in this popular finish collection. Featuring 3 BR, 3 Bath, plus LOFT & 1,722 FSF of living space.
Step into a wide foyer, opening to the kitchen and great room. An oversized island with quartz countertops offers room for meal prep and counter seating. Additional design features include stainless steel appliances, on-trend Cashew-stained cabinetry, beautiful lighting, and pantry. The nearby informal dining leads to the outdoor patio. The kitchen & dining room flow effortlessly into the roomy family room with a fireplace. There's also a convenient mud room and powder bath.
Head upstairs to be greeted by a wide loft, waiting to be transformed into your dream room. The laundry, (washer and dryer included) full bathroom, and two additional bedrooms are down the hall, while the owner's suite—featuring an en-suite bathroom with a generous shower plus a huge walk-in closet—sits on the other side.
This neighborhood is in charming Victoria and conveniently located just minutes from shopping, restaurants, trails, golfing, schools & parks. Easy access to highway 212 for easy commute to airport or downtown. Enjoy the lifestyle of an association-maintained neighborhood!
A future 5-acre City of Victoria park to be built on the north side of the neighborhood.
Contact an agent
Home facts
- Year built:2025
- Listing ID #:6820504
- Added:38 day(s) ago
- Updated:December 30, 2025 at 02:47 AM
Rooms and interior
- Bedrooms:3
- Total bathrooms:3
- Full bathrooms:1
- Half bathrooms:1
- Living area:1,722 sq. ft.
Heating and cooling
- Cooling:Central Air
- Heating:Forced Air
Structure and exterior
- Roof:Archetectural Shingles
- Year built:2025
- Building area:1,722 sq. ft.
- Lot area:0.03 Acres
Utilities
- Water:City Water/Connected
- Sewer:City Sewer/Connected
Finances and disclosures
- Price:$392,240
- Price per sq. ft.:$227.78
- Tax amount:$344
New listings near 10318 Birchwood Circle
- New
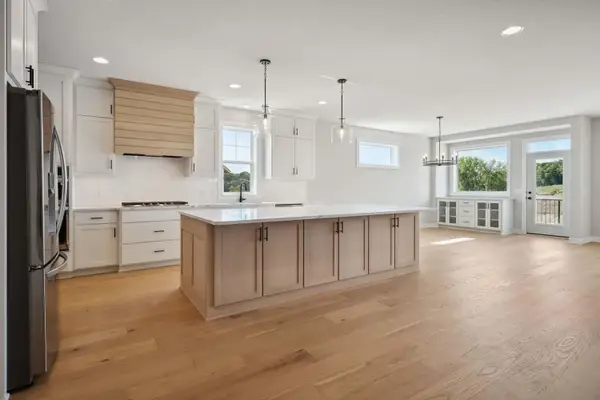 $997,335Active5 beds 5 baths4,271 sq. ft.
$997,335Active5 beds 5 baths4,271 sq. ft.5512 Vista Trail, Victoria, MN 55386
MLS# 7002823Listed by: ROBERT THOMAS HOMES, INC. - New
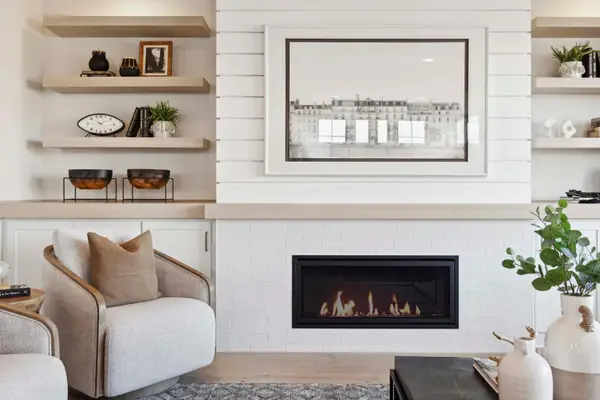 $1,361,385Active5 beds 5 baths5,313 sq. ft.
$1,361,385Active5 beds 5 baths5,313 sq. ft.5522 Scenic Loop Run, Victoria, MN 55386
MLS# 7002826Listed by: ROBERT THOMAS HOMES, INC. - New
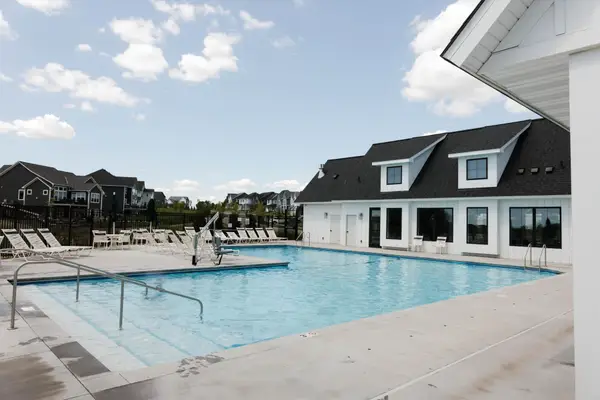 $828,490Active5 beds 4 baths3,478 sq. ft.
$828,490Active5 beds 4 baths3,478 sq. ft.5522 Vista Trail, Victoria, MN 55386
MLS# 7002827Listed by: ROBERT THOMAS HOMES, INC. 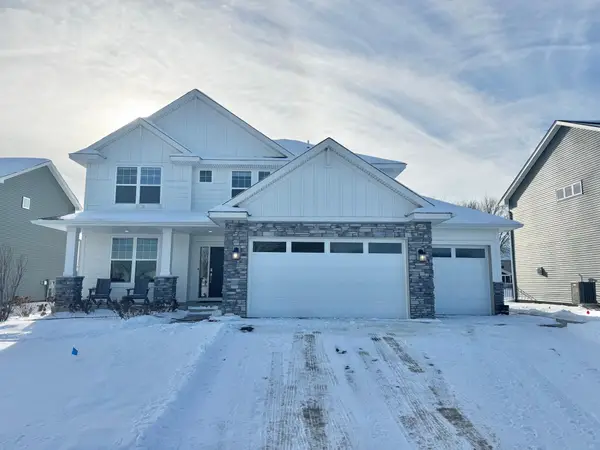 $669,900Active4 beds 3 baths2,706 sq. ft.
$669,900Active4 beds 3 baths2,706 sq. ft.5065 Kerber Court, Victoria, MN 55386
MLS# 6825419Listed by: LENNAR SALES CORP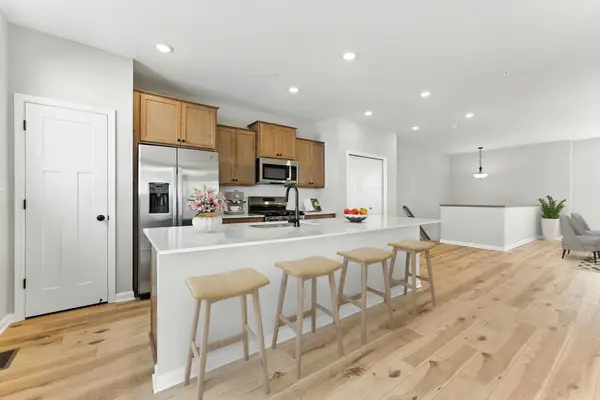 $374,990Pending3 beds 3 baths2,070 sq. ft.
$374,990Pending3 beds 3 baths2,070 sq. ft.10377 Birchwood Circle, Victoria, MN 55318
MLS# 6825950Listed by: M/I HOMES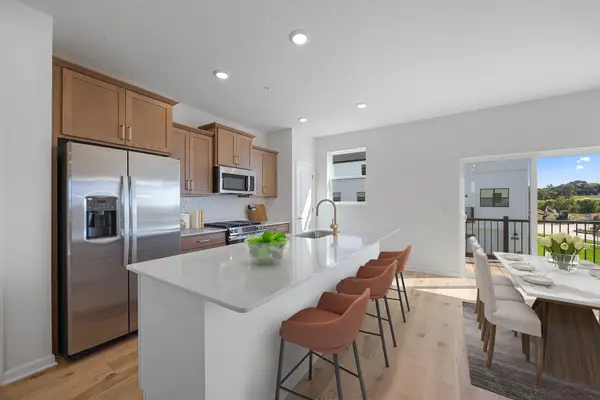 $394,990Pending3 beds 3 baths2,070 sq. ft.
$394,990Pending3 beds 3 baths2,070 sq. ft.10389 Birchwood Circle, Victoria, MN 55318
MLS# 6825951Listed by: M/I HOMES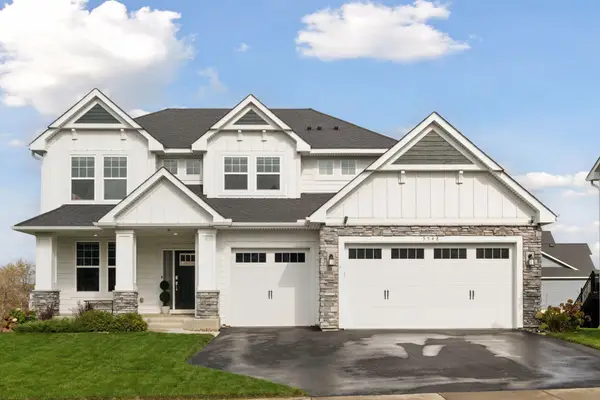 $650,000Active4 beds 3 baths2,480 sq. ft.
$650,000Active4 beds 3 baths2,480 sq. ft.5548 Catkin Way, Victoria, MN 55386
MLS# 6823120Listed by: KELLER WILLIAMS REALTY INTEGRITY- Open Tue, 8am to 6:30pmNew
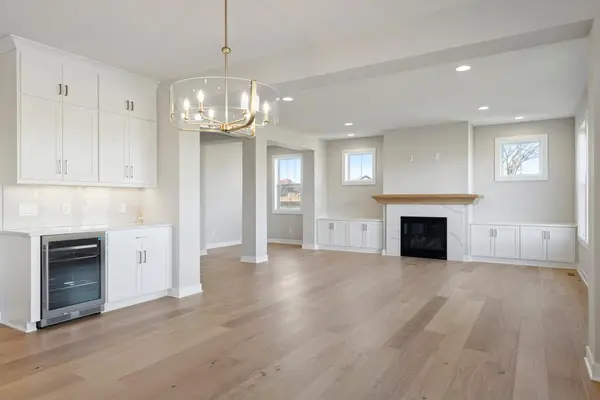 $974,950Active5 beds 5 baths4,577 sq. ft.
$974,950Active5 beds 5 baths4,577 sq. ft.5512 Scenic Loop Run, Victoria, MN 55386
MLS# 7002824Listed by: ROBERT THOMAS HOMES, INC. 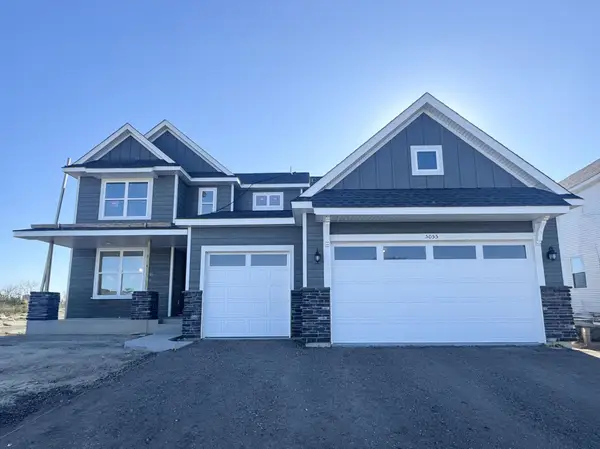 $717,460Pending5 beds 4 baths2,786 sq. ft.
$717,460Pending5 beds 4 baths2,786 sq. ft.5055 Kerber Court, Victoria, MN 55386
MLS# 6821657Listed by: LENNAR SALES CORP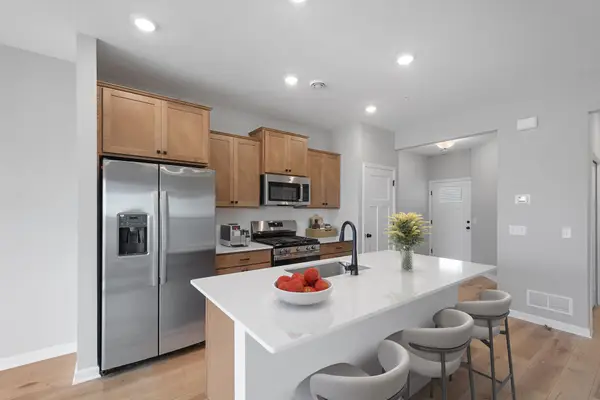 $379,990Active3 beds 3 baths1,722 sq. ft.
$379,990Active3 beds 3 baths1,722 sq. ft.10314 Birchwood Circle, Victoria, MN 55318
MLS# 6820490Listed by: M/I HOMES
