10330 Birchwood Circle, Victoria, MN 55318
Local realty services provided by:Better Homes and Gardens Real Estate First Choice
10330 Birchwood Circle,Victoria, MN 55318
$403,680
- 3 Beds
- 3 Baths
- 1,722 sq. ft.
- Townhouse
- Active
Listed by: alisha veland
Office: m/i homes
MLS#:7004571
Source:NSMLS
Price summary
- Price:$403,680
- Price per sq. ft.:$234.43
- Monthly HOA dues:$271
Contact an agent
Home facts
- Year built:2025
- Listing ID #:7004571
- Added:106 day(s) ago
- Updated:January 08, 2026 at 01:00 PM
Rooms and interior
- Bedrooms:3
- Total bathrooms:3
- Full bathrooms:2
- Half bathrooms:1
- Living area:1,722 sq. ft.
Heating and cooling
- Cooling:Central Air
- Heating:Forced Air
Structure and exterior
- Roof:Age 8 Years or Less
- Year built:2025
- Building area:1,722 sq. ft.
- Lot area:0.03 Acres
Utilities
- Water:City Water - Connected
- Sewer:City Sewer - Connected
Finances and disclosures
- Price:$403,680
- Price per sq. ft.:$234.43
- Tax amount:$344 (2026)
New listings near 10330 Birchwood Circle
- New
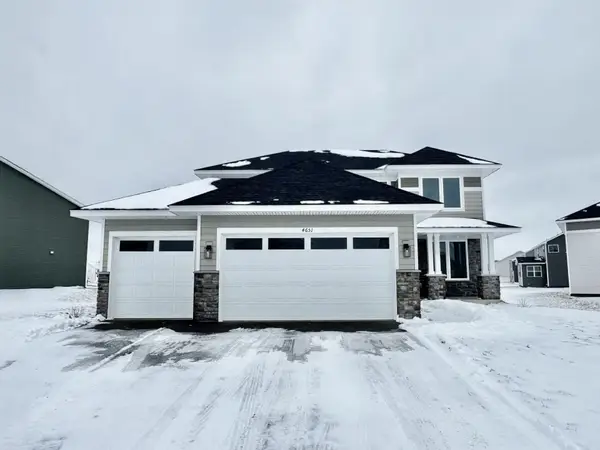 $639,970Active4 beds 3 baths3,823 sq. ft.
$639,970Active4 beds 3 baths3,823 sq. ft.4651 Obsidian Way, Victoria, MN 55386
MLS# 7005501Listed by: LENNAR SALES CORP - New
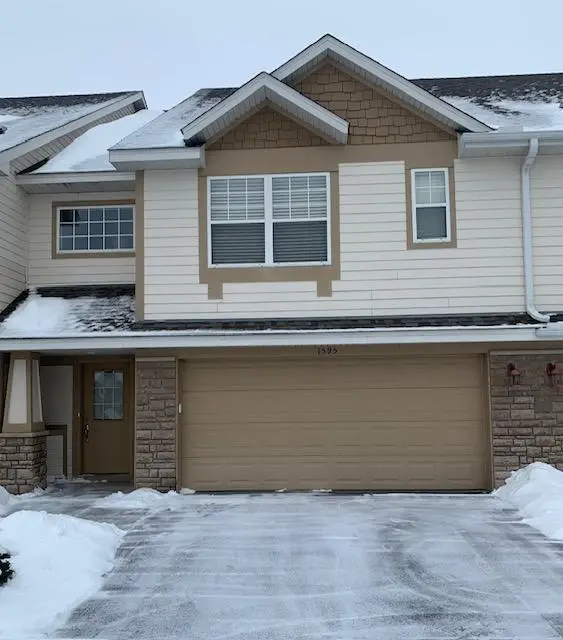 $322,000Active3 beds 3 baths2,425 sq. ft.
$322,000Active3 beds 3 baths2,425 sq. ft.1595 Fox Hunt Way, Victoria, MN 55386
MLS# 7005033Listed by: BRIDGE REALTY, LLC - Open Sat, 11:30am to 1pmNew
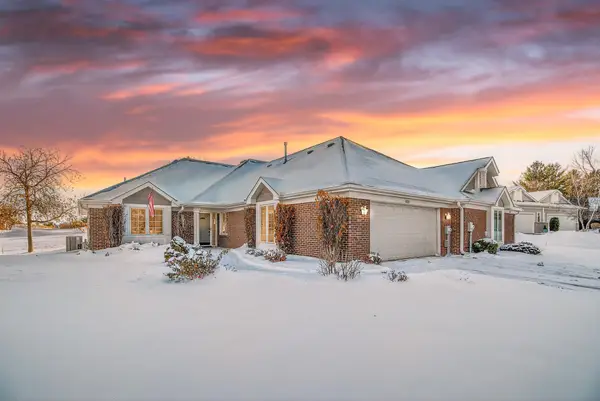 $475,000Active2 beds 2 baths1,755 sq. ft.
$475,000Active2 beds 2 baths1,755 sq. ft.8810 Pointe Vista Drive, Victoria, MN 55386
MLS# 7002792Listed by: EDINA REALTY, INC. - Open Sat, 11:30am to 1pmNew
 $475,000Active2 beds 2 baths1,755 sq. ft.
$475,000Active2 beds 2 baths1,755 sq. ft.8810 Pointe Vista Drive, Victoria, MN 55386
MLS# 7002792Listed by: EDINA REALTY, INC. - New
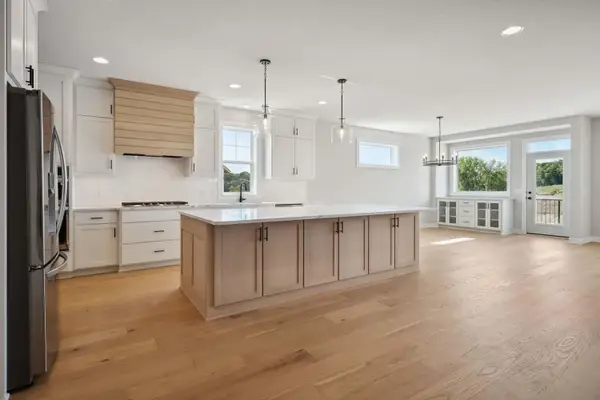 $997,335Active5 beds 5 baths4,271 sq. ft.
$997,335Active5 beds 5 baths4,271 sq. ft.5512 Vista Trail, Victoria, MN 55386
MLS# 7002823Listed by: ROBERT THOMAS HOMES, INC. - New
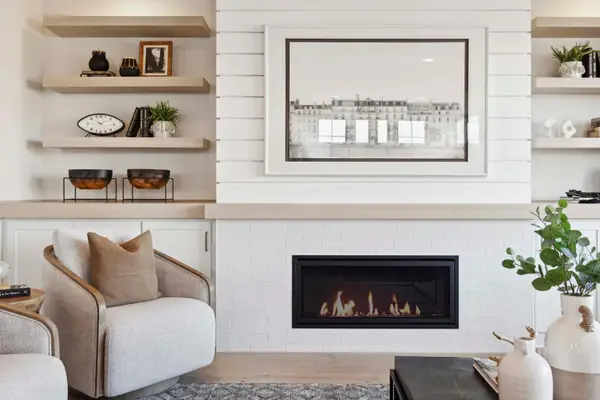 $1,361,385Active5 beds 5 baths5,313 sq. ft.
$1,361,385Active5 beds 5 baths5,313 sq. ft.5522 Scenic Loop Run, Victoria, MN 55386
MLS# 7002826Listed by: ROBERT THOMAS HOMES, INC. - New
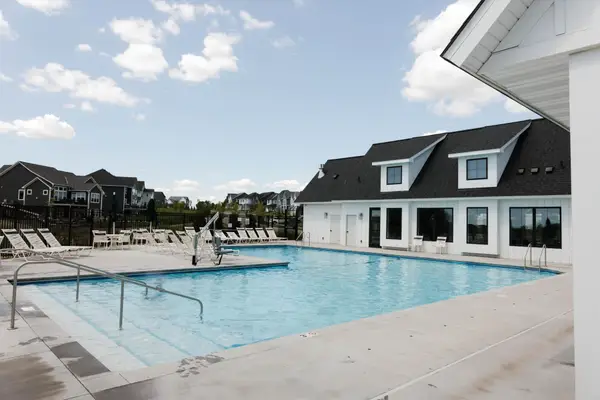 $828,490Active5 beds 4 baths3,478 sq. ft.
$828,490Active5 beds 4 baths3,478 sq. ft.5522 Vista Trail, Victoria, MN 55386
MLS# 7002827Listed by: ROBERT THOMAS HOMES, INC. 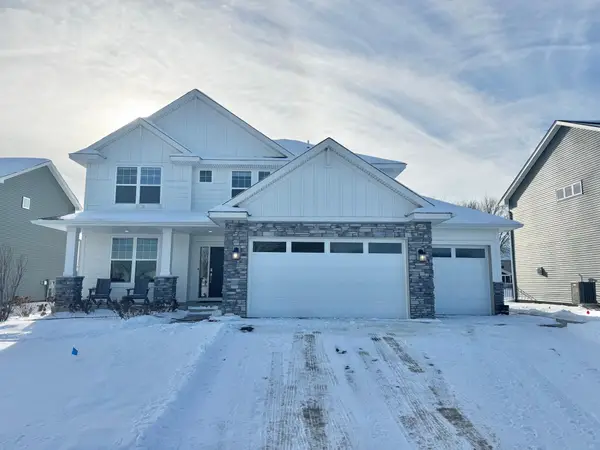 $669,900Pending4 beds 3 baths2,706 sq. ft.
$669,900Pending4 beds 3 baths2,706 sq. ft.5065 Kerber Court, Victoria, MN 55386
MLS# 6825419Listed by: LENNAR SALES CORP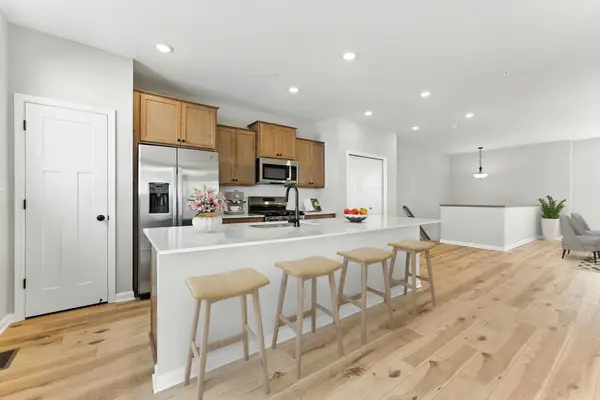 $374,990Pending3 beds 3 baths2,070 sq. ft.
$374,990Pending3 beds 3 baths2,070 sq. ft.10377 Birchwood Circle, Victoria, MN 55318
MLS# 6825950Listed by: M/I HOMES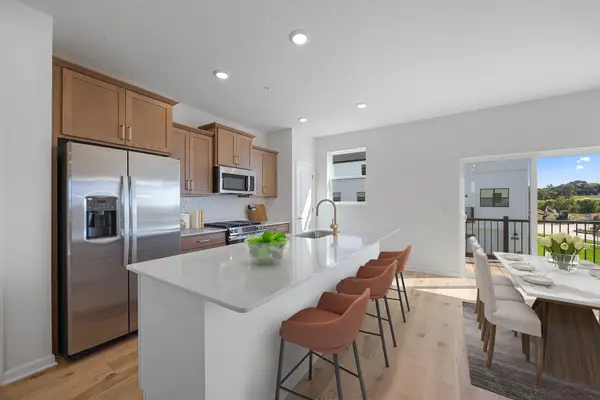 $394,990Pending3 beds 3 baths2,070 sq. ft.
$394,990Pending3 beds 3 baths2,070 sq. ft.10389 Birchwood Circle, Victoria, MN 55318
MLS# 6825951Listed by: M/I HOMES
