10373 Mallard Drive, Victoria, MN 55318
Local realty services provided by:Better Homes and Gardens Real Estate Advantage One
10373 Mallard Drive,Victoria, MN 55318
$2,150,000
- 5 Beds
- 6 Baths
- - sq. ft.
- Single family
- Sold
Listed by: jeff martineau
Office: coldwell banker realty
MLS#:6589126
Source:NSMLS
Sorry, we are unable to map this address
Price summary
- Price:$2,150,000
About this home
Stonegate Builders is proud to introduce the premier Creekside at Huntersbrook neighborhood featuring 10 custom, approximately 1-acre homesites with wooded backdrops and distant vistas of nature areas. Detached carriage houses are welcome.
This exciting Stonegate St. Croix model home is underway and features two-story soaring ceilings with sun-filled expanses of glass overlooking trees and wetlands. This plan features 5 bedrooms, 6 baths and a 4-car garage. The main level has an open floor plan, center-island gourmet kitchen, beamed ceiling, great room with fireplace, flex room, screened porch with fireplace, composite deck and much more! The upper level features a primary suite with luxurious bath and walk-in closet; three additional large bedrooms – all with private baths; a loft - open to below and a second-floor laundry. The walk-out lower level has an additional bedroom, bath, family room, game room, exercise room, wet bar and fabulous athletic court. Meticulous attention to detail in the fit and finishes. Option to add a detached carriage house/garage/storage condo with living spaces above designed to complement the exterior elevation of your new home. The possibilities are endless. Walking trails and a neighborhood pool and clubhouse complete this unique opportunity.
Contact an agent
Home facts
- Year built:2025
- Listing ID #:6589126
- Added:506 day(s) ago
- Updated:January 09, 2026 at 06:04 PM
Rooms and interior
- Bedrooms:5
- Total bathrooms:6
- Full bathrooms:2
- Half bathrooms:1
Heating and cooling
- Cooling:Central Air
- Heating:Fireplace(s), Forced Air
Structure and exterior
- Year built:2025
Utilities
- Water:City Water - Connected
- Sewer:City Sewer - Connected
Finances and disclosures
- Price:$2,150,000
- Tax amount:$4,160 (2025)
New listings near 10373 Mallard Drive
- New
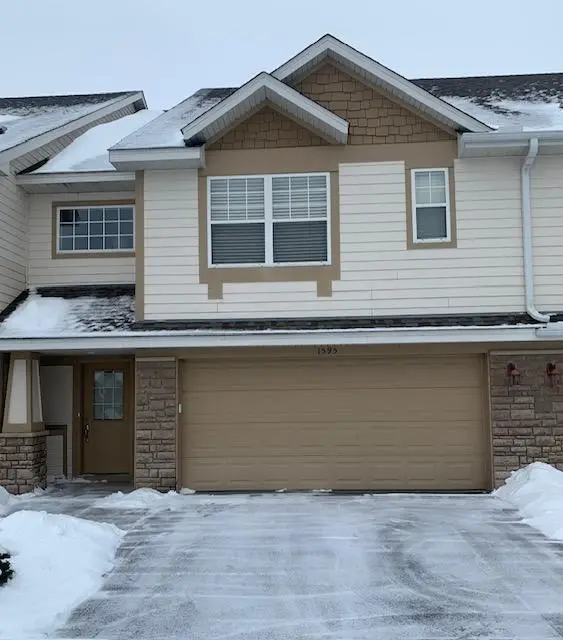 $322,000Active3 beds 3 baths2,305 sq. ft.
$322,000Active3 beds 3 baths2,305 sq. ft.1595 Fox Hunt Way, Victoria, MN 55386
MLS# 7005033Listed by: BRIDGE REALTY, LLC - Open Fri, 3 to 5pmNew
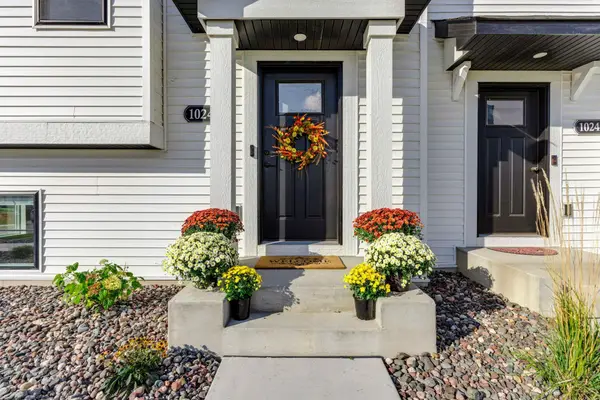 $449,900Active3 beds 3 baths2,317 sq. ft.
$449,900Active3 beds 3 baths2,317 sq. ft.10244 Birchwood Circle, Victoria, MN 55318
MLS# 7006333Listed by: RE/MAX RESULTS - New
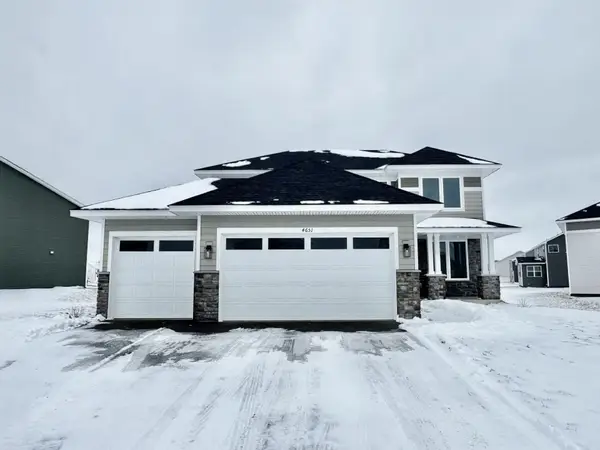 $639,970Active4 beds 3 baths3,823 sq. ft.
$639,970Active4 beds 3 baths3,823 sq. ft.4651 Obsidian Way, Victoria, MN 55386
MLS# 7005501Listed by: LENNAR SALES CORP - New
 $322,000Active3 beds 3 baths2,425 sq. ft.
$322,000Active3 beds 3 baths2,425 sq. ft.1595 Fox Hunt Way, Victoria, MN 55386
MLS# 7005033Listed by: BRIDGE REALTY, LLC - Open Sat, 11:30am to 1pmNew
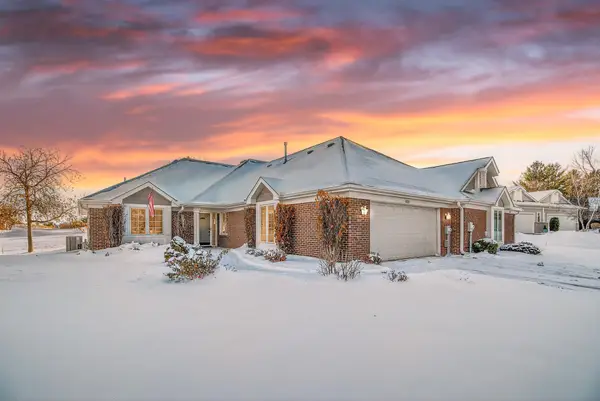 $475,000Active2 beds 2 baths1,755 sq. ft.
$475,000Active2 beds 2 baths1,755 sq. ft.8810 Pointe Vista Drive, Victoria, MN 55386
MLS# 7002792Listed by: EDINA REALTY, INC. - Open Sat, 11:30am to 1pmNew
 $475,000Active2 beds 2 baths1,755 sq. ft.
$475,000Active2 beds 2 baths1,755 sq. ft.8810 Pointe Vista Drive, Victoria, MN 55386
MLS# 7002792Listed by: EDINA REALTY, INC. 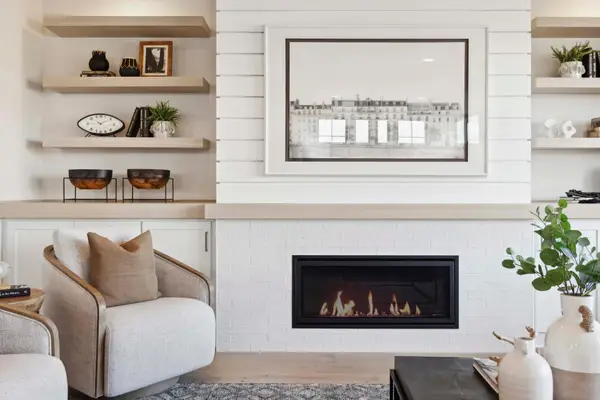 $1,361,385Active5 beds 5 baths5,624 sq. ft.
$1,361,385Active5 beds 5 baths5,624 sq. ft.5522 Scenic Loop Run, Chaska, MN 55386
MLS# 7002826Listed by: ROBERT THOMAS HOMES, INC.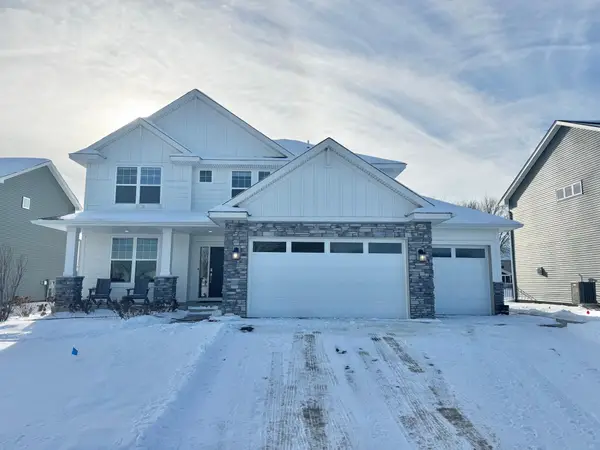 $669,900Pending4 beds 3 baths2,706 sq. ft.
$669,900Pending4 beds 3 baths2,706 sq. ft.5065 Kerber Court, Victoria, MN 55386
MLS# 6825419Listed by: LENNAR SALES CORP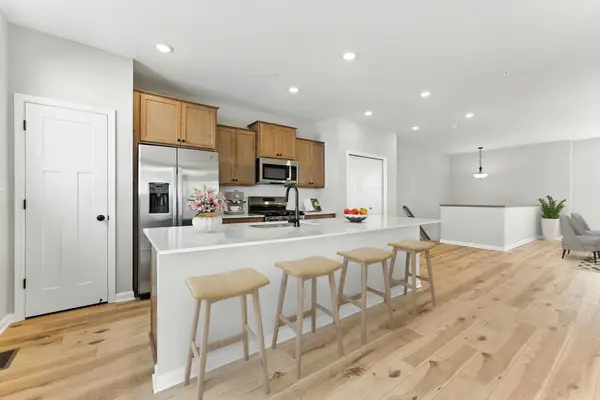 $374,990Pending3 beds 3 baths2,070 sq. ft.
$374,990Pending3 beds 3 baths2,070 sq. ft.10377 Birchwood Circle, Victoria, MN 55318
MLS# 6825950Listed by: M/I HOMES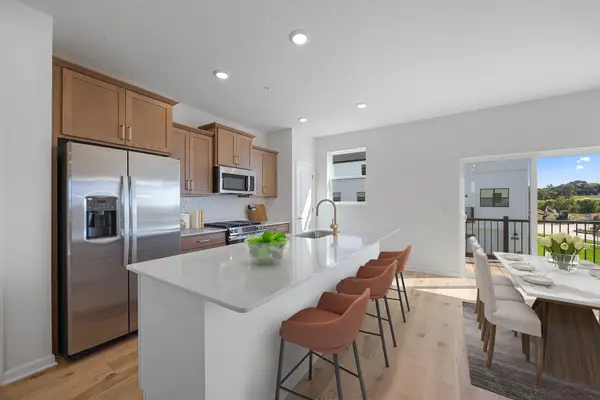 $394,990Pending3 beds 3 baths2,070 sq. ft.
$394,990Pending3 beds 3 baths2,070 sq. ft.10389 Birchwood Circle, Victoria, MN 55318
MLS# 6825951Listed by: M/I HOMES
