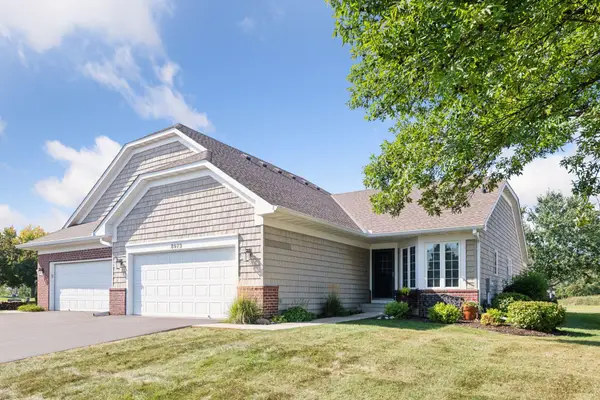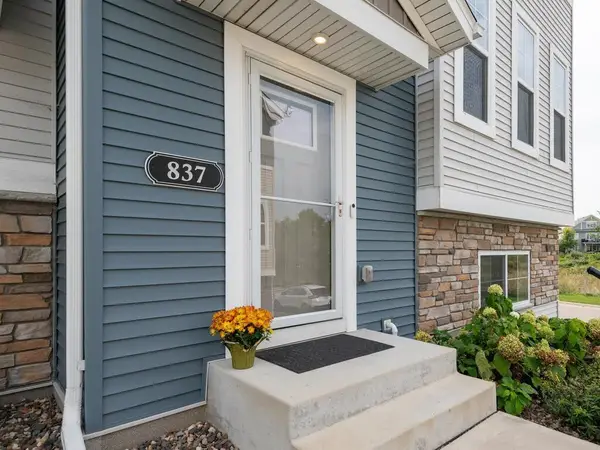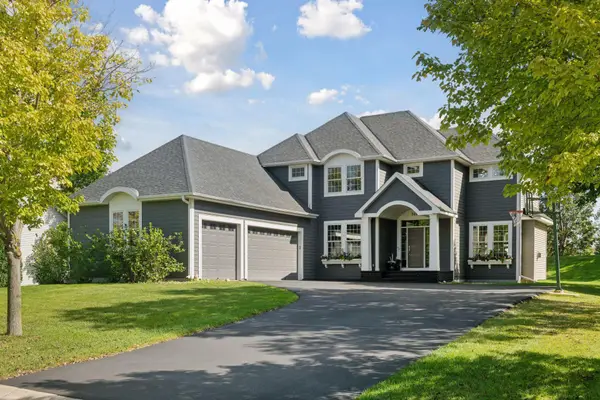10387 Birchwood Circle, Victoria, MN 55318
Local realty services provided by:Better Homes and Gardens Real Estate First Choice
10387 Birchwood Circle,Victoria, MN 55318
$421,540
- 3 Beds
- 3 Baths
- 2,070 sq. ft.
- Townhouse
- Active
Upcoming open houses
- Sun, Oct 0512:00 pm - 04:00 pm
Listed by:stephanie kelly
Office:m/i homes
MLS#:6769970
Source:NSMLS
Price summary
- Price:$421,540
- Price per sq. ft.:$203.64
- Monthly HOA dues:$271
About this home
Home is a benefit where proceeds from the sale of the home benefit cancer research through Pelotonia.
The capturing views of the protected wetlands and nature, elevate the experience living in this Dylan floorplan. Completion September. Beautifully appointed with our elegant cabinetry and an extended kitchen island, comfortably seats six, be prepared to be impressed.
From the moment you walk in, the open, light-filled design draws you in—connecting the kitchen, dining, and family spaces for effortless everyday living and entertaining. The chef’s kitchen stands out with its oversized quartz-topped island, perfect for cooking, gathering, or enjoying casual meals. Do not miss the generous storage throughout, plus a spacious pantry. The sunlit family room, with its desirable western exposure, creates a warm and inviting atmosphere year-round.
Lower level features a finished rec room for another family room, home office or workout room, garage entry, leading to a spacious garage.
Situated in a peaceful, scenic community, you’ll enjoy the quiet of a retreat while remaining close to everyday conveniences. Shopping, dining, golf, trails, lakes, and parks are all nearby, with easy access to Highway 212 for a quick commute. A future city of Victoria park will be located on north side of the neighborhood.
Contact an agent
Home facts
- Year built:2025
- Listing ID #:6769970
- Added:50 day(s) ago
- Updated:October 05, 2025 at 02:57 AM
Rooms and interior
- Bedrooms:3
- Total bathrooms:3
- Full bathrooms:1
- Half bathrooms:1
- Living area:2,070 sq. ft.
Heating and cooling
- Cooling:Central Air
- Heating:Forced Air
Structure and exterior
- Year built:2025
- Building area:2,070 sq. ft.
- Lot area:0.03 Acres
Utilities
- Water:City Water - Connected
- Sewer:City Sewer - Connected
Finances and disclosures
- Price:$421,540
- Price per sq. ft.:$203.64
- Tax amount:$994 (2025)
New listings near 10387 Birchwood Circle
- New
 $525,000Active3 beds 3 baths2,363 sq. ft.
$525,000Active3 beds 3 baths2,363 sq. ft.8973 Deer Run Drive, Victoria, MN 55386
MLS# 6798028Listed by: EXP REALTY - New
 $525,000Active3 beds 3 baths2,756 sq. ft.
$525,000Active3 beds 3 baths2,756 sq. ft.8973 Deer Run Drive, Victoria, MN 55386
MLS# 6798028Listed by: EXP REALTY - Open Sun, 12 to 2pmNew
 $424,900Active3 beds 3 baths2,272 sq. ft.
$424,900Active3 beds 3 baths2,272 sq. ft.837 Roselyn Drive, Victoria, MN 55386
MLS# 6798005Listed by: EDINA REALTY, INC. - Open Sun, 12 to 2pmNew
 $424,900Active3 beds 3 baths2,272 sq. ft.
$424,900Active3 beds 3 baths2,272 sq. ft.837 Roselyn Drive, Victoria, MN 55386
MLS# 6798005Listed by: EDINA REALTY, INC. - Coming Soon
 $899,000Coming Soon4 beds 4 baths
$899,000Coming Soon4 beds 4 baths8465 Kelzer Pond Drive, Victoria, MN 55386
MLS# 6798108Listed by: COLDWELL BANKER REALTY - Open Sun, 11am to 12:30pmNew
 $849,990Active5 beds 6 baths5,527 sq. ft.
$849,990Active5 beds 6 baths5,527 sq. ft.2735 Heron Lane, Victoria, MN 55386
MLS# 6796796Listed by: THE FIRM REALTY LLC - New
 $494,900Active4 beds 2 baths1,884 sq. ft.
$494,900Active4 beds 2 baths1,884 sq. ft.8064 Narcissus Street, Victoria, MN 55386
MLS# 6796493Listed by: HOMESTEAD ROAD - Open Sun, 12 to 2pmNew
 $349,900Active3 beds 3 baths1,915 sq. ft.
$349,900Active3 beds 3 baths1,915 sq. ft.775 Roselyn Drive, Victoria, MN 55386
MLS# 6796445Listed by: EXP REALTY - Open Sun, 12 to 2pmNew
 $349,900Active3 beds 3 baths1,915 sq. ft.
$349,900Active3 beds 3 baths1,915 sq. ft.775 Roselyn Drive, Victoria, MN 55386
MLS# 6796445Listed by: EXP REALTY - New
 $1,060,770Active5 beds 5 baths4,577 sq. ft.
$1,060,770Active5 beds 5 baths4,577 sq. ft.5512 Scenic Loop Run, Victoria, MN 55386
MLS# 6795726Listed by: ROBERT THOMAS HOMES, INC.
