2530 Fieldstone Drive, Victoria, MN 55386
Local realty services provided by:Better Homes and Gardens Real Estate First Choice

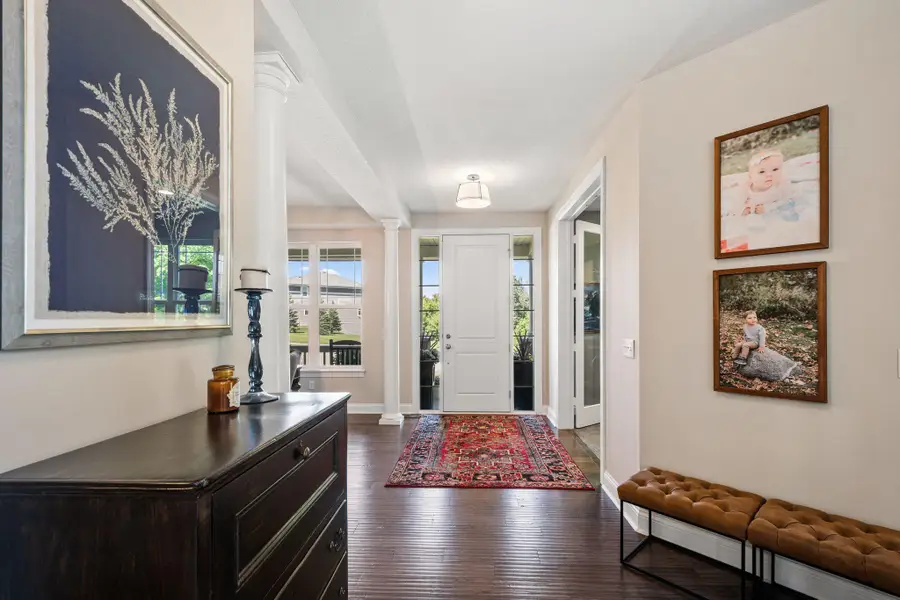
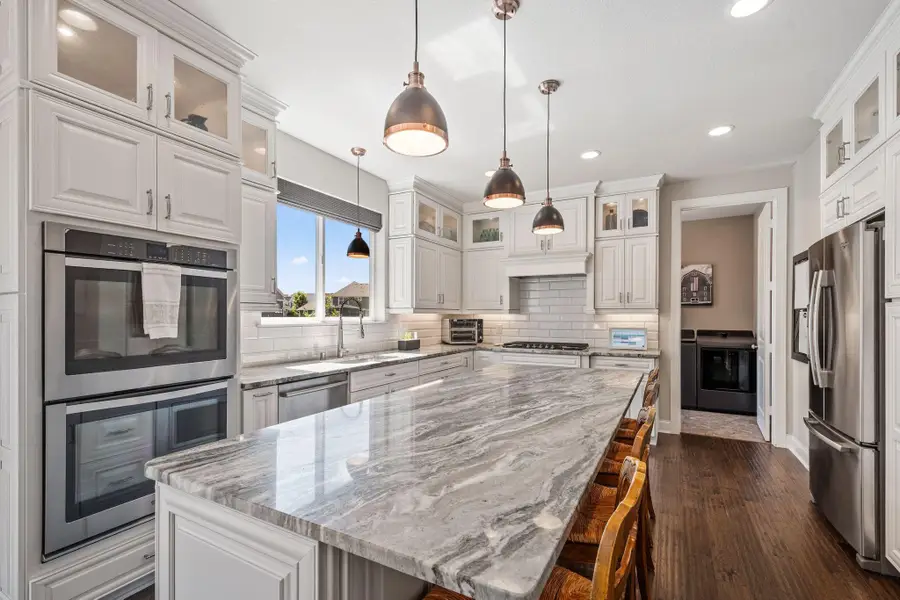
2530 Fieldstone Drive,Victoria, MN 55386
$810,000
- 5 Beds
- 5 Baths
- 4,363 sq. ft.
- Single family
- Pending
Listed by:christy h haasken schuler
Office:chestnut realty inc
MLS#:6752380
Source:NSMLS
Price summary
- Price:$810,000
- Price per sq. ft.:$179.08
- Monthly HOA dues:$61.67
About this home
Stunning home both inside and out! Loads upgrades found in this model perfect home nestled on nearly 1/2 acre wooded & private lot! The main floor features an open layout complete with LVP flooring. The gourmet kitchen is has everything you'd want - raised panel cabinets, glass front upper cabinets, double oven, gas stovetop, granite countertops, title backsplash, stainless steel appliances + Enjoy eating in the dining room w/ patio doors that bring you to your deck. The main floor great room is a nice space to hangout and chill or cozy up by the fireplace. Spacious formal dining room is great for those larger gatherings. The main floor office features glass french doors! Don't miss the butlers pantry, large laundry room & mudroom w/ cubbies & large closet! Upstairs you will find 4 spacious bedrooms + a loft! The primary bedroom boasts a tray ceiling and is extra spacious with a nice sitting area, private ensuite bathroom w/ separate soaking tub, tiled shower and double sinks + large walk-in closet! One of the other 3 bedrooms has another ensuite private full bath + walk-in closet. The Walkout lower level is an entertainers delights - enjoy the evening in your private movie room w/ raised seating, wet bar w/ LVP flooring, or enjoy relaxing in the family room and rec room area. The lower level also has the 5th bedroom and 3/4 bath. Relax in the sun on the deck or the paver patio o'looking your private oasis wooded backyard! Don't miss the larger heated garage - the "middle" stall is 30' deep! Plenty of room for cars, toys and a workshop area!
Contact an agent
Home facts
- Year built:2016
- Listing Id #:6752380
- Added:35 day(s) ago
- Updated:August 07, 2025 at 05:49 PM
Rooms and interior
- Bedrooms:5
- Total bathrooms:5
- Full bathrooms:3
- Half bathrooms:1
- Living area:4,363 sq. ft.
Heating and cooling
- Cooling:Central Air
- Heating:Forced Air
Structure and exterior
- Roof:Age Over 8 Years, Asphalt, Pitched
- Year built:2016
- Building area:4,363 sq. ft.
- Lot area:0.42 Acres
Utilities
- Water:City Water - Connected
- Sewer:City Sewer - Connected
Finances and disclosures
- Price:$810,000
- Price per sq. ft.:$179.08
- Tax amount:$7,850 (2025)
New listings near 2530 Fieldstone Drive
- Coming Soon
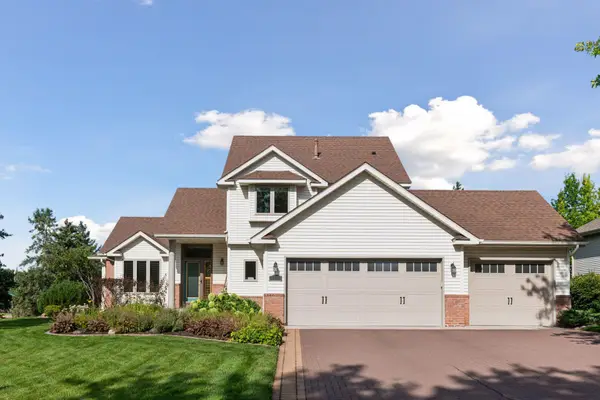 $539,999Coming Soon4 beds 4 baths
$539,999Coming Soon4 beds 4 baths8585 Rhoy Street, Victoria, MN 55386
MLS# 6761615Listed by: RE/MAX ADVANTAGE PLUS - New
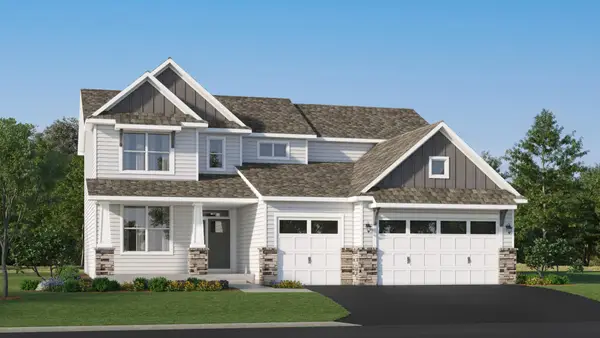 $711,460Active5 beds 4 baths2,786 sq. ft.
$711,460Active5 beds 4 baths2,786 sq. ft.5055 Kerber Court, Victoria, MN 55386
MLS# 6771278Listed by: LENNAR SALES CORP - New
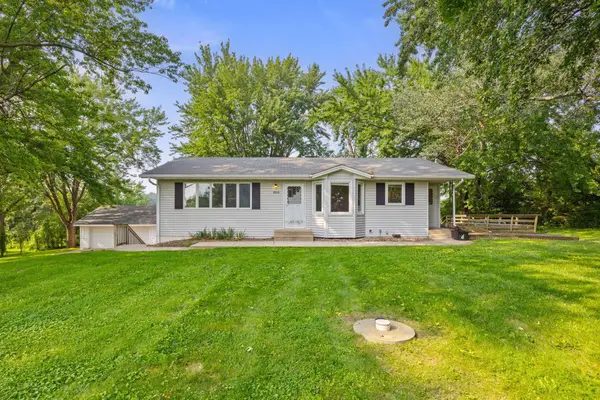 $349,900Active3 beds 2 baths1,726 sq. ft.
$349,900Active3 beds 2 baths1,726 sq. ft.800 Arboretum Boulevard, Victoria, MN 55386
MLS# 6637346Listed by: KELLER WILLIAMS PREMIER REALTY LAKE MINNETONKA - Coming Soon
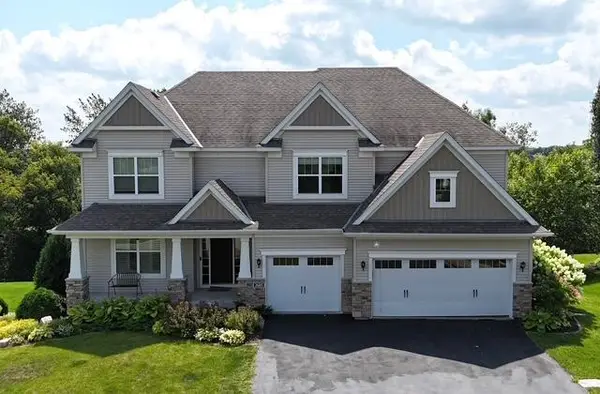 $725,000Coming Soon5 beds 4 baths
$725,000Coming Soon5 beds 4 baths2605 Heron Lane, Victoria, MN 55386
MLS# 6770866Listed by: MORGAN AND TRUST REALTY - Open Sat, 1 to 3pmNew
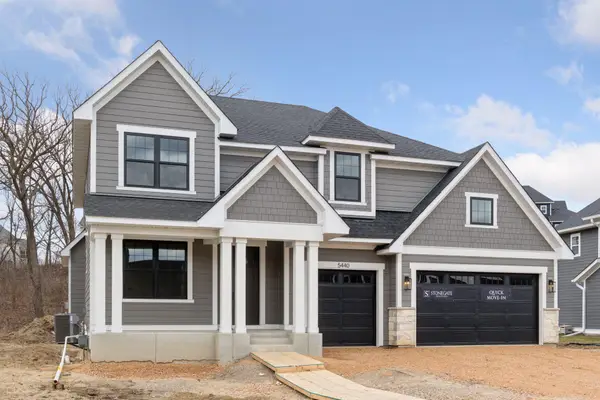 $964,900Active5 beds 5 baths4,439 sq. ft.
$964,900Active5 beds 5 baths4,439 sq. ft.5440 Rolling Hills Parkway, Victoria, MN 55318
MLS# 6769924Listed by: EDINA REALTY, INC. - New
 $691,970Active4 beds 3 baths2,609 sq. ft.
$691,970Active4 beds 3 baths2,609 sq. ft.4651 Obsidian Way, Victoria, MN 55386
MLS# 6769228Listed by: LENNAR SALES CORP - New
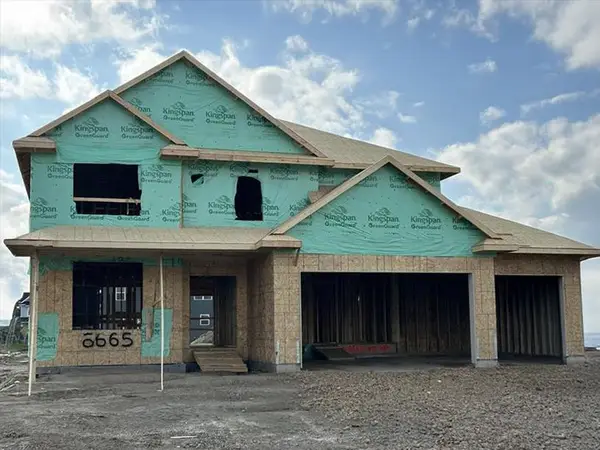 $686,120Active4 beds 3 baths2,706 sq. ft.
$686,120Active4 beds 3 baths2,706 sq. ft.4665 Obsidian Way, Victoria, MN 55386
MLS# 6769293Listed by: LENNAR SALES CORP - New
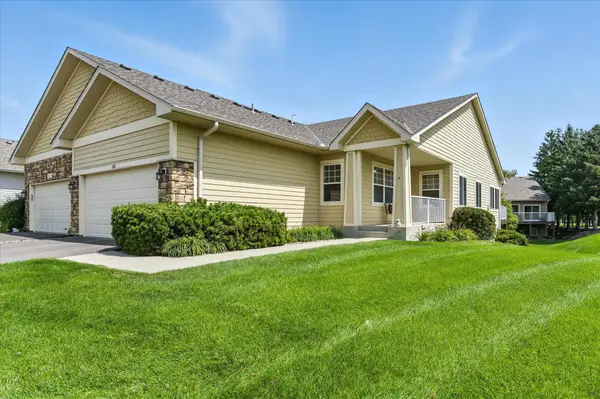 $445,000Active4 beds 3 baths3,292 sq. ft.
$445,000Active4 beds 3 baths3,292 sq. ft.1581 Alphon Drive, Victoria, MN 55386
MLS# 6750714Listed by: EDINA REALTY, INC. - New
 $445,000Active4 beds 3 baths3,158 sq. ft.
$445,000Active4 beds 3 baths3,158 sq. ft.1581 Alphon Drive, Victoria, MN 55386
MLS# 6750714Listed by: EDINA REALTY, INC. - New
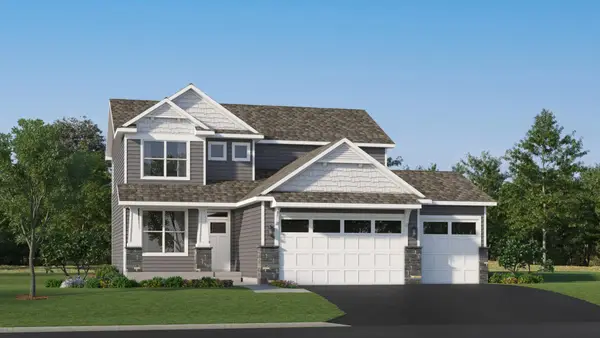 $672,935Active5 beds 4 baths2,355 sq. ft.
$672,935Active5 beds 4 baths2,355 sq. ft.4679 Obsidian Way, Victoria, MN 55386
MLS# 6768290Listed by: LENNAR SALES CORP
