4637 Obsidian Way, Victoria, MN 55386
Local realty services provided by:Better Homes and Gardens Real Estate First Choice
4637 Obsidian Way,Victoria, MN 55386
$624,398
- 4 Beds
- 3 Baths
- 2,706 sq. ft.
- Single family
- Active
Listed by: lennar minnesota
Office: lennar sales corp
MLS#:6747851
Source:NSMLS
Price summary
- Price:$624,398
- Price per sq. ft.:$158.8
About this home
This home is available for a September closing date! Ask about how to qualify for savings up to $5,000 with the use of Seller's Preferred Lender! Discover the ideal blend of comfort and style with the Lewis floor plan at Brookmoore. This beautifully designed home features a 3-car garage and an inviting covered front porch that sets the tone for what’s inside. Step into an open-concept layout with high-end finishes, including durable LVP flooring, soft carpeting, and a striking stone-surround gas fireplace in the Great Room. A versatile flex room with French doors on the main level offers space for a home office or playroom, while the chef-inspired kitchen boasts white cabinetry, a built-in coffee bar, stainless steel appliances, and a walk-in pantry—all included. Upstairs, you'll find a spacious loft perfect for movie nights or game days, plus a serene owner’s suite with a private bath and a hall bathroom with dual sinks for added convenience. Just minutes from downtown Victoria, Brookmoore offers walkable access to dining, shopping, golf courses, lakes, and scenic trails—with no HOA.
Contact an agent
Home facts
- Year built:2025
- Listing ID #:6747851
- Added:136 day(s) ago
- Updated:November 15, 2025 at 01:08 PM
Rooms and interior
- Bedrooms:4
- Total bathrooms:3
- Full bathrooms:1
- Half bathrooms:1
- Living area:2,706 sq. ft.
Heating and cooling
- Cooling:Central Air
- Heating:Forced Air
Structure and exterior
- Year built:2025
- Building area:2,706 sq. ft.
- Lot area:0.24 Acres
Utilities
- Water:City Water - Connected
- Sewer:City Sewer - Connected
Finances and disclosures
- Price:$624,398
- Price per sq. ft.:$158.8
New listings near 4637 Obsidian Way
- Open Sun, 12 to 1:30pmNew
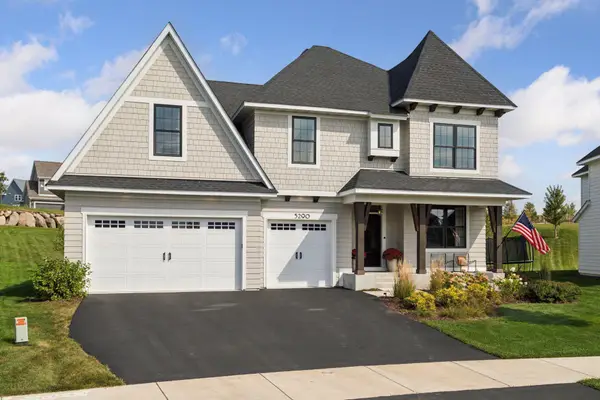 $998,000Active6 beds 5 baths4,759 sq. ft.
$998,000Active6 beds 5 baths4,759 sq. ft.5290 Rolling Hills Parkway, Victoria, MN 55318
MLS# 6818137Listed by: EDINA REALTY, INC. - Open Sat, 12 to 2pmNew
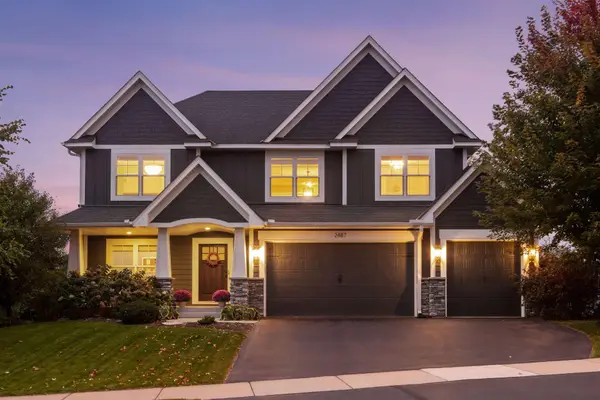 $925,000Active5 beds 4 baths4,324 sq. ft.
$925,000Active5 beds 4 baths4,324 sq. ft.2487 Woods Drive, Victoria, MN 55386
MLS# 6803384Listed by: RE/MAX ADVANTAGE PLUS - New
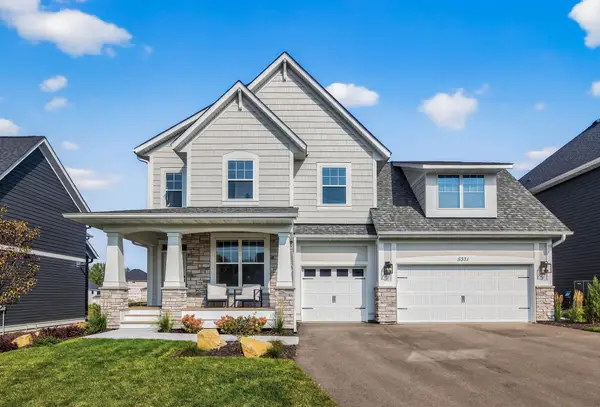 $975,000Active5 beds 5 baths4,011 sq. ft.
$975,000Active5 beds 5 baths4,011 sq. ft.5331 Scenic Loop Run, Victoria, MN 55318
MLS# 6816629Listed by: KELLER WILLIAMS PREMIER REALTY - Open Sat, 2 to 3pmNew
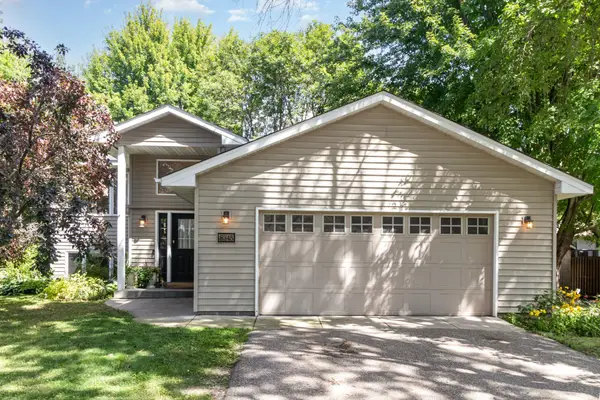 $435,000Active4 beds 2 baths1,827 sq. ft.
$435,000Active4 beds 2 baths1,827 sq. ft.8345 Grace Court, Victoria, MN 55386
MLS# 6815670Listed by: COLDWELL BANKER REALTY 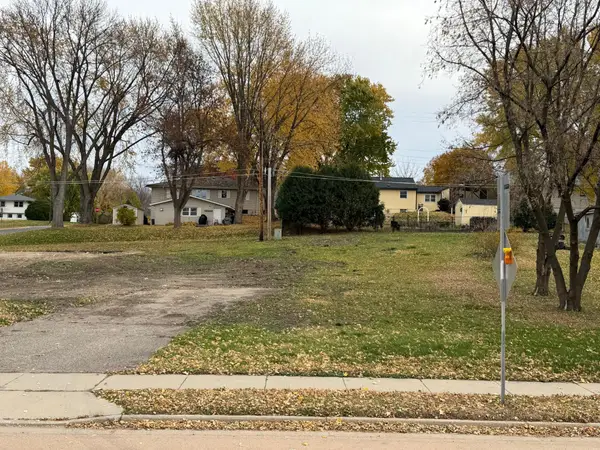 $149,927Pending0.23 Acres
$149,927Pending0.23 Acres8101 Victoria Drive, Victoria, MN 55386
MLS# 6814555Listed by: RE/MAX ADVANTAGE PLUS- Open Sat, 10am to 12pmNew
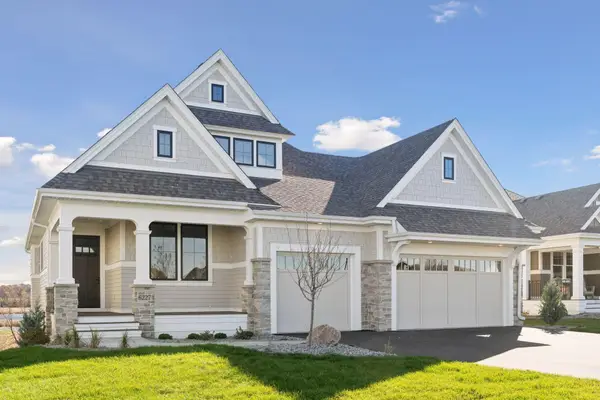 $1,624,800Active3 beds 3 baths3,880 sq. ft.
$1,624,800Active3 beds 3 baths3,880 sq. ft.6227 Lakeside Drive, Victoria, MN 55318
MLS# 6814152Listed by: KELLER WILLIAMS PREMIER REALTY LAKE MINNETONKA - New
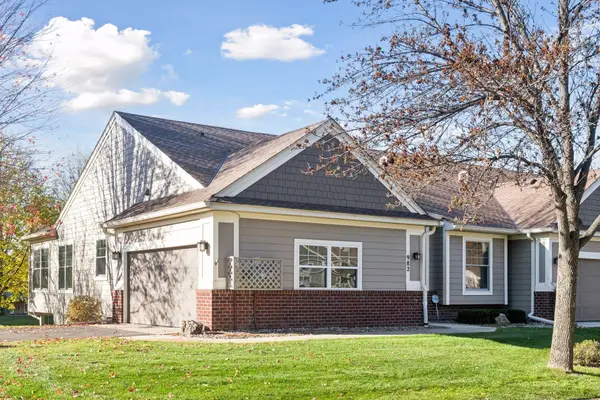 $485,000Active3 beds 3 baths2,268 sq. ft.
$485,000Active3 beds 3 baths2,268 sq. ft.982 Victoria Greens Boulevard, Victoria, MN 55386
MLS# 6812506Listed by: COLDWELL BANKER REALTY - New
 $485,000Active3 beds 3 baths2,640 sq. ft.
$485,000Active3 beds 3 baths2,640 sq. ft.982 Victoria Greens Boulevard, Victoria, MN 55386
MLS# 6812506Listed by: COLDWELL BANKER REALTY - Coming Soon
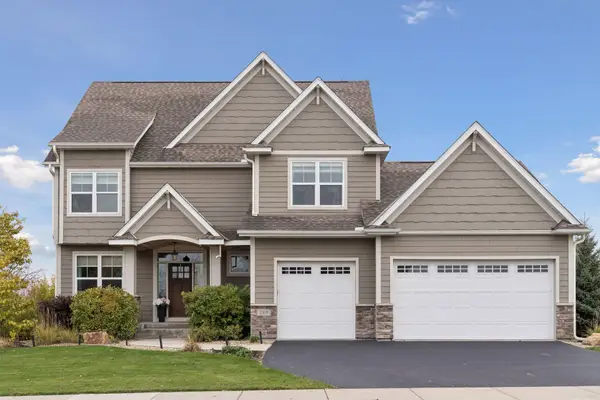 $859,900Coming Soon5 beds 5 baths
$859,900Coming Soon5 beds 5 baths2559 Woods Drive, Victoria, MN 55386
MLS# 6799416Listed by: RE/MAX ADVANTAGE PLUS - Open Sat, 10am to 12pmNew
 $1,624,800Active3 beds 3 baths3,680 sq. ft.
$1,624,800Active3 beds 3 baths3,680 sq. ft.6227 Lakeside Drive, Victoria, MN 55318
MLS# 6814152Listed by: KELLER WILLIAMS PREMIER REALTY LAKE MINNETONKA
