4648 Obsidian Way, Victoria, MN 55386
Local realty services provided by:Better Homes and Gardens Real Estate First Choice
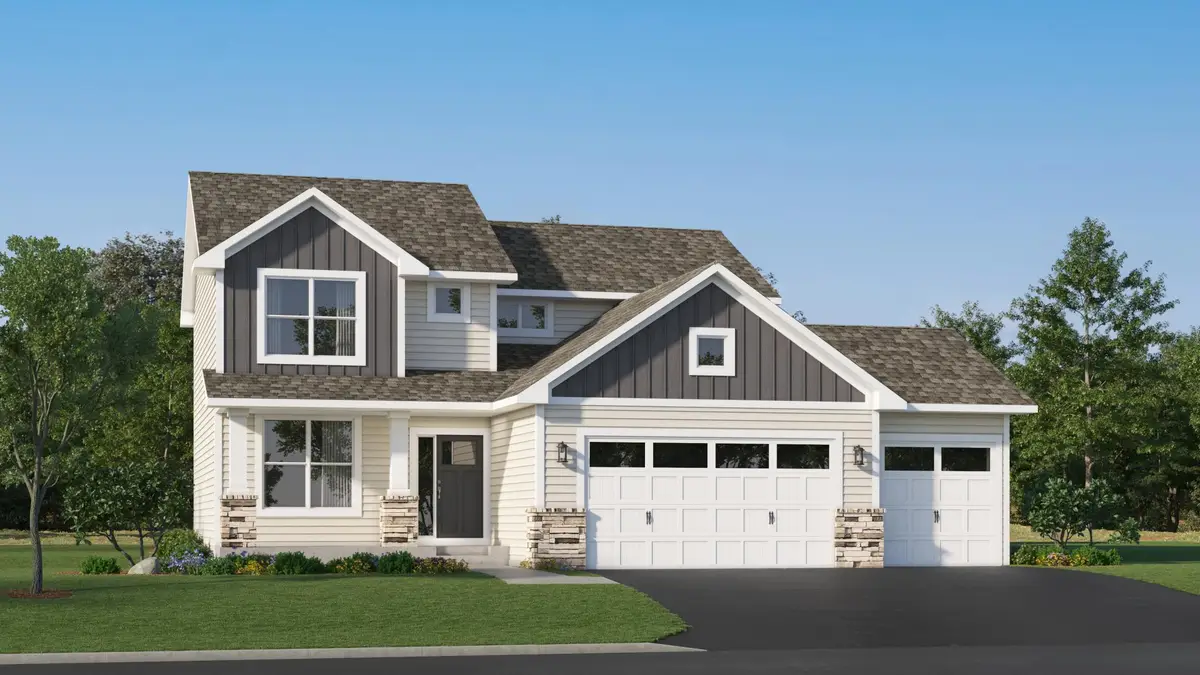
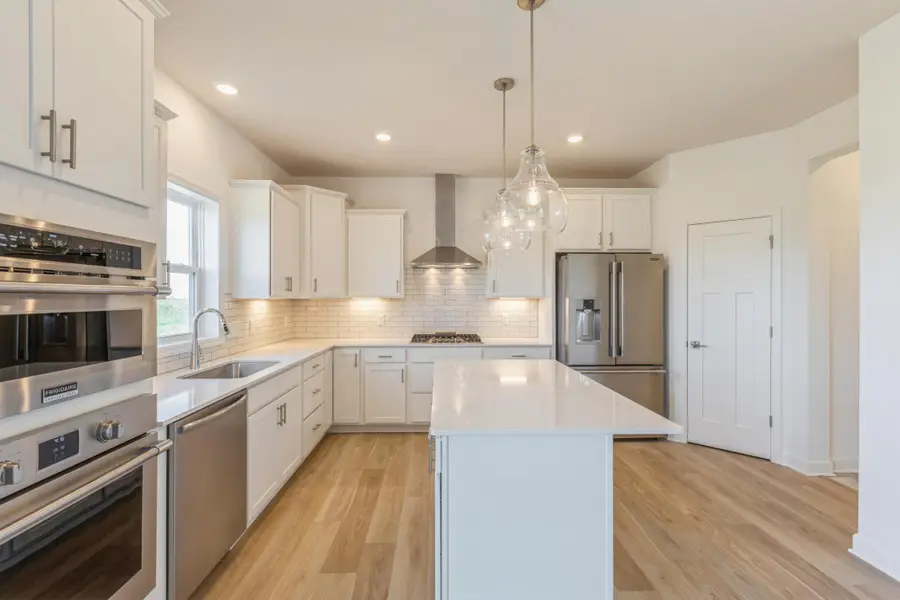
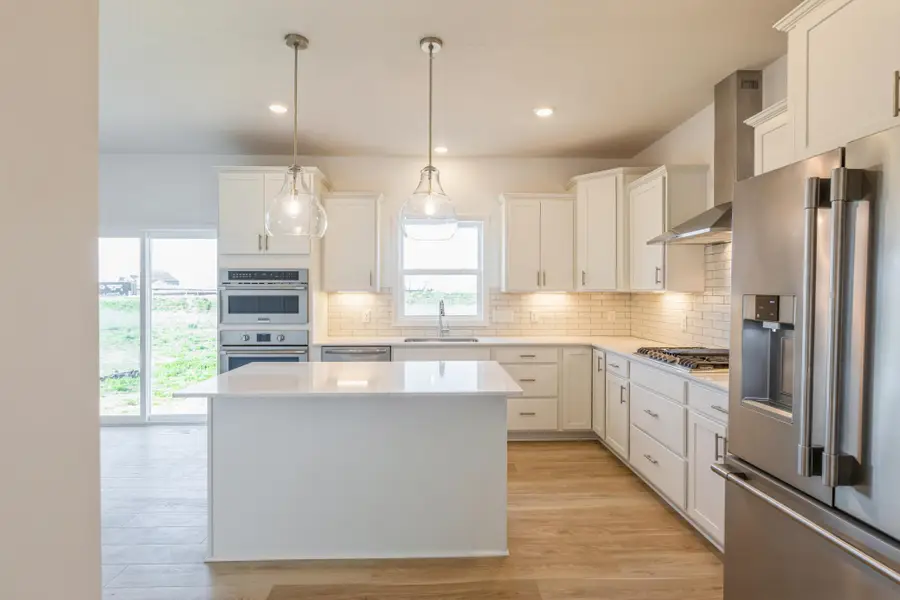
4648 Obsidian Way,Victoria, MN 55386
$626,490
- 4 Beds
- 3 Baths
- 2,271 sq. ft.
- Single family
- Pending
Listed by:alan d dvorak
Office:lennar sales corp
MLS#:6676608
Source:NSMLS
Price summary
- Price:$626,490
- Price per sq. ft.:$185.41
About this home
The Vanderbilt offers 2,271 square feet of thoughtfully designed living space, featuring a striking craftsman exterior with stone accents, a covered front porch, and a spacious 3-car insulated garage. Inside, elegant finishes like LVP flooring, plush carpeting, and a first-floor study with glass doors create a warm and inviting atmosphere. The sunlit great room flows seamlessly into the gourmet kitchen, which boasts an island, walk-in pantry, white cabinetry, quartz countertops, a designer backsplash, and stainless steel appliances—all included. Upstairs, the luxurious owner’s suite impresses with a generous walk-in closet and an oversized shower, while two guest rooms feature walk-in closets for added convenience. A second-floor study wall provides extra versatility. The unfinished walkout basement offers endless possibilities for future expansion, and a lawn irrigation system keeps your yard looking pristine. Situated in Brookmoore, a hidden gem less than a mile from Downtown Victoria, this home offers easy access to dining, shopping, entertainment, golf courses, lakes, and scenic trails—all with no HOA.
Contact an agent
Home facts
- Year built:2025
- Listing Id #:6676608
- Added:168 day(s) ago
- Updated:July 13, 2025 at 07:56 AM
Rooms and interior
- Bedrooms:4
- Total bathrooms:3
- Full bathrooms:1
- Half bathrooms:1
- Living area:2,271 sq. ft.
Heating and cooling
- Cooling:Central Air
- Heating:Forced Air
Structure and exterior
- Year built:2025
- Building area:2,271 sq. ft.
- Lot area:0.36 Acres
Utilities
- Water:City Water - Connected
- Sewer:City Sewer - Connected
Finances and disclosures
- Price:$626,490
- Price per sq. ft.:$185.41
New listings near 4648 Obsidian Way
- Coming Soon
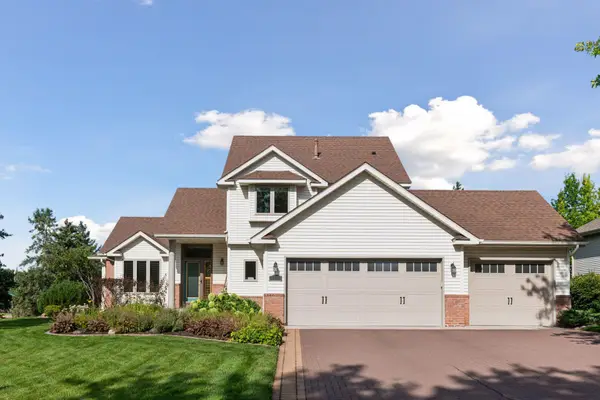 $539,999Coming Soon4 beds 4 baths
$539,999Coming Soon4 beds 4 baths8585 Rhoy Street, Victoria, MN 55386
MLS# 6761615Listed by: RE/MAX ADVANTAGE PLUS - New
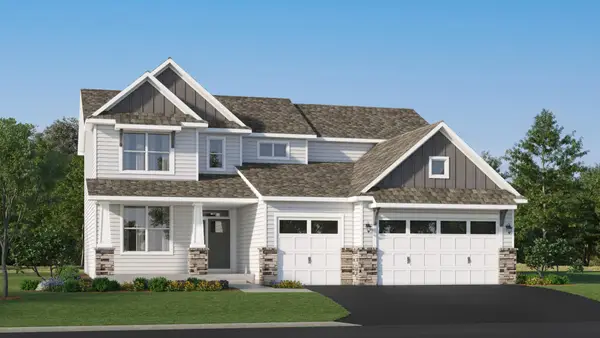 $711,460Active5 beds 4 baths2,786 sq. ft.
$711,460Active5 beds 4 baths2,786 sq. ft.5055 Kerber Court, Victoria, MN 55386
MLS# 6771278Listed by: LENNAR SALES CORP - New
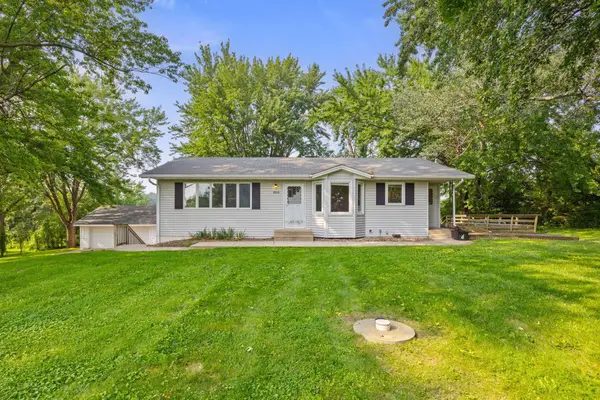 $349,900Active3 beds 2 baths1,726 sq. ft.
$349,900Active3 beds 2 baths1,726 sq. ft.800 Arboretum Boulevard, Victoria, MN 55386
MLS# 6637346Listed by: KELLER WILLIAMS PREMIER REALTY LAKE MINNETONKA - Coming Soon
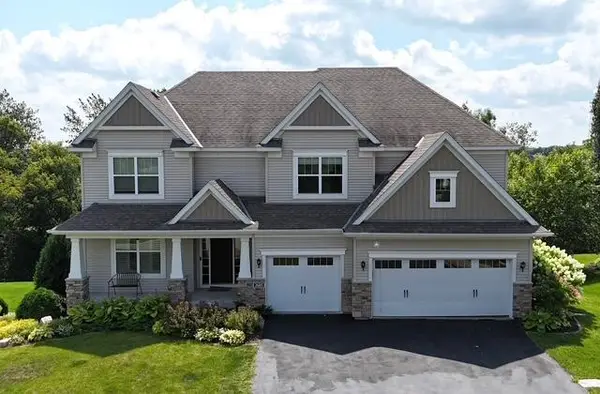 $725,000Coming Soon5 beds 4 baths
$725,000Coming Soon5 beds 4 baths2605 Heron Lane, Victoria, MN 55386
MLS# 6770866Listed by: MORGAN AND TRUST REALTY - Open Sat, 1 to 3pmNew
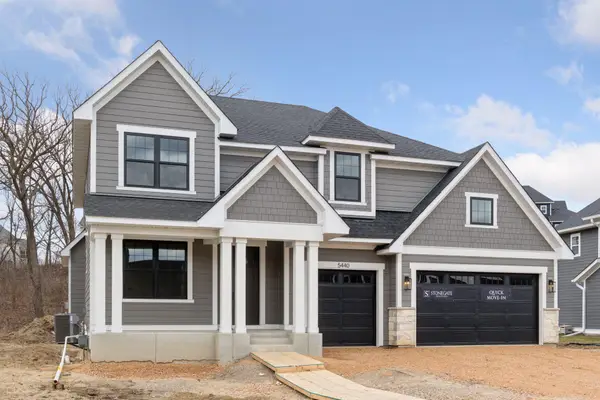 $964,900Active5 beds 5 baths4,439 sq. ft.
$964,900Active5 beds 5 baths4,439 sq. ft.5440 Rolling Hills Parkway, Victoria, MN 55318
MLS# 6769924Listed by: EDINA REALTY, INC. - New
 $691,970Active4 beds 3 baths2,609 sq. ft.
$691,970Active4 beds 3 baths2,609 sq. ft.4651 Obsidian Way, Victoria, MN 55386
MLS# 6769228Listed by: LENNAR SALES CORP - New
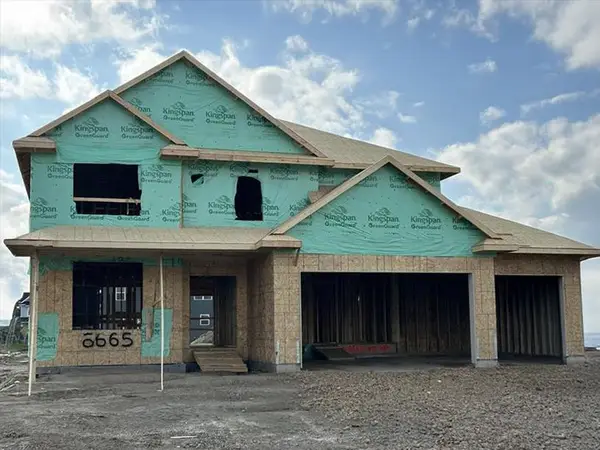 $686,120Active4 beds 3 baths2,706 sq. ft.
$686,120Active4 beds 3 baths2,706 sq. ft.4665 Obsidian Way, Victoria, MN 55386
MLS# 6769293Listed by: LENNAR SALES CORP - New
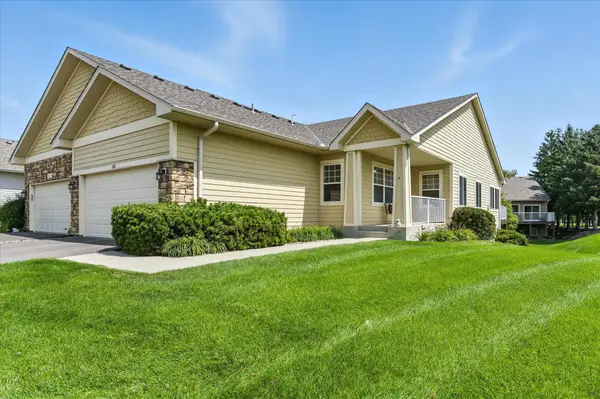 $445,000Active4 beds 3 baths3,292 sq. ft.
$445,000Active4 beds 3 baths3,292 sq. ft.1581 Alphon Drive, Victoria, MN 55386
MLS# 6750714Listed by: EDINA REALTY, INC. - New
 $445,000Active4 beds 3 baths3,158 sq. ft.
$445,000Active4 beds 3 baths3,158 sq. ft.1581 Alphon Drive, Victoria, MN 55386
MLS# 6750714Listed by: EDINA REALTY, INC. - New
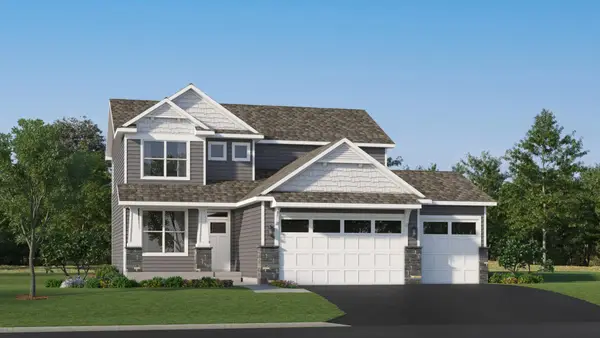 $672,935Active5 beds 4 baths2,355 sq. ft.
$672,935Active5 beds 4 baths2,355 sq. ft.4679 Obsidian Way, Victoria, MN 55386
MLS# 6768290Listed by: LENNAR SALES CORP
