5512 Vista Trail, Victoria, MN 55386
Local realty services provided by:Better Homes and Gardens Real Estate Advantage One
5512 Vista Trail,Victoria, MN 55386
$886,725
- 5 Beds
- 5 Baths
- 4,031 sq. ft.
- Single family
- Active
Listed by: david e steger
Office: robert thomas homes, inc.
MLS#:6652215
Source:NSMLS
Price summary
- Price:$886,725
- Price per sq. ft.:$204.41
- Monthly HOA dues:$99
About this home
This is a to-be-built listing for our “Woodbridge” floorplan with SPORT COURT. Build time is only 8 months from purchase to completion. Pricing includes our most popular features/options like a Sport Court, walkout lot, finished basement, upper level en-suite and J&J bath, Gourmet Kitchen w/ handcrafted custom cabinets, enlarged center island, 36” gas cooktop w/ wood hood above, built in ovens, 8’ tall main floor doors, engineered wood floors, 3 zone auto mechanical system, low maintenance deck and an allowance to select additional upgrades when you meet with the Interior Designer at our Design Studio. Ask about all of your financing options with our preferred lender and how to receive $25k towards closing costs. This home will be built by our dedicated team of local craftsmen, architects and designers with an estimated build time of 8 months from purchase to completion.
Contact an agent
Home facts
- Year built:2024
- Listing ID #:6652215
- Added:295 day(s) ago
- Updated:November 15, 2025 at 12:56 PM
Rooms and interior
- Bedrooms:5
- Total bathrooms:5
- Full bathrooms:3
- Half bathrooms:1
- Living area:4,031 sq. ft.
Heating and cooling
- Cooling:Central Air
- Heating:Forced Air
Structure and exterior
- Roof:Age 8 Years or Less
- Year built:2024
- Building area:4,031 sq. ft.
Utilities
- Water:City Water - Connected
- Sewer:City Sewer - Connected
Finances and disclosures
- Price:$886,725
- Price per sq. ft.:$204.41
New listings near 5512 Vista Trail
- Open Sun, 12 to 1:30pmNew
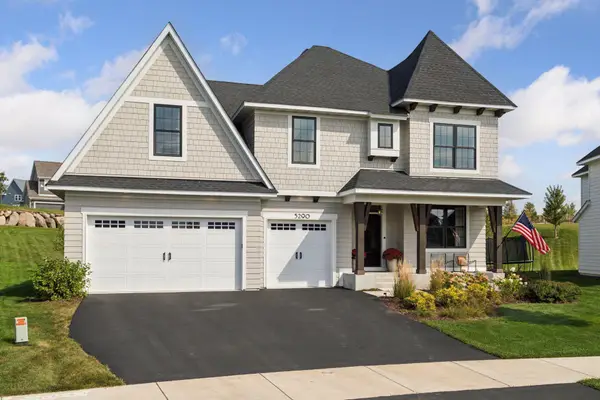 $998,000Active6 beds 5 baths4,759 sq. ft.
$998,000Active6 beds 5 baths4,759 sq. ft.5290 Rolling Hills Parkway, Victoria, MN 55318
MLS# 6818137Listed by: EDINA REALTY, INC. - Open Sat, 12 to 2pmNew
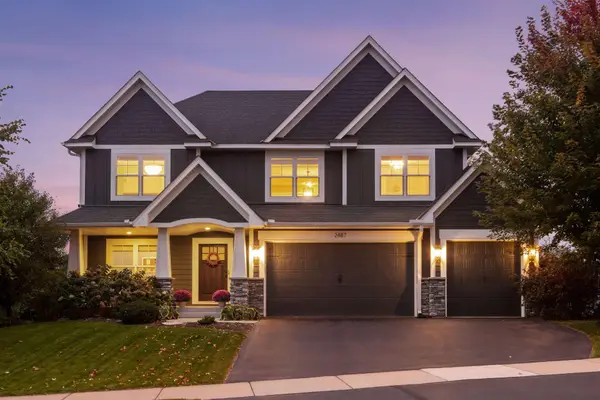 $925,000Active5 beds 4 baths4,324 sq. ft.
$925,000Active5 beds 4 baths4,324 sq. ft.2487 Woods Drive, Victoria, MN 55386
MLS# 6803384Listed by: RE/MAX ADVANTAGE PLUS - New
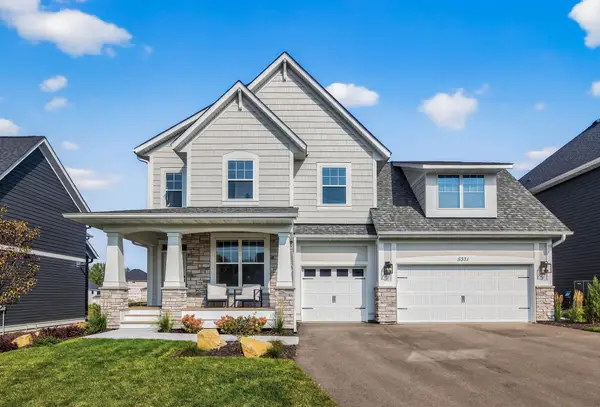 $975,000Active5 beds 5 baths4,011 sq. ft.
$975,000Active5 beds 5 baths4,011 sq. ft.5331 Scenic Loop Run, Victoria, MN 55318
MLS# 6816629Listed by: KELLER WILLIAMS PREMIER REALTY - Open Sat, 2 to 3pmNew
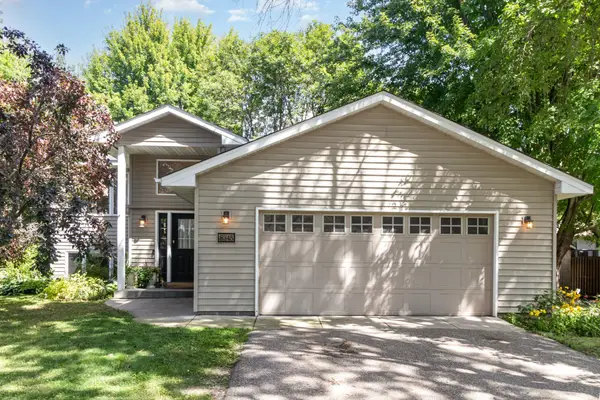 $435,000Active4 beds 2 baths1,827 sq. ft.
$435,000Active4 beds 2 baths1,827 sq. ft.8345 Grace Court, Victoria, MN 55386
MLS# 6815670Listed by: COLDWELL BANKER REALTY 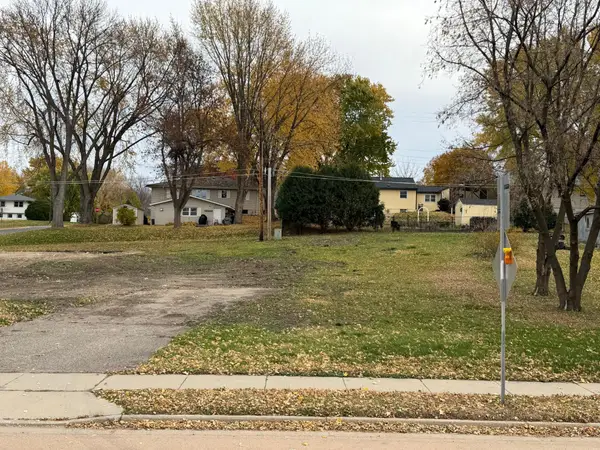 $149,927Pending0.23 Acres
$149,927Pending0.23 Acres8101 Victoria Drive, Victoria, MN 55386
MLS# 6814555Listed by: RE/MAX ADVANTAGE PLUS- Open Sat, 10am to 12pmNew
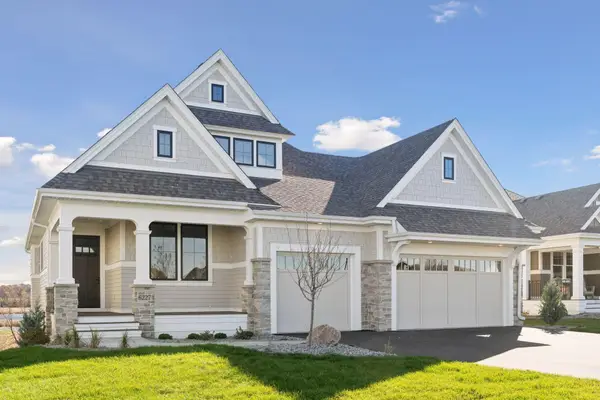 $1,624,800Active3 beds 3 baths3,880 sq. ft.
$1,624,800Active3 beds 3 baths3,880 sq. ft.6227 Lakeside Drive, Victoria, MN 55318
MLS# 6814152Listed by: KELLER WILLIAMS PREMIER REALTY LAKE MINNETONKA - New
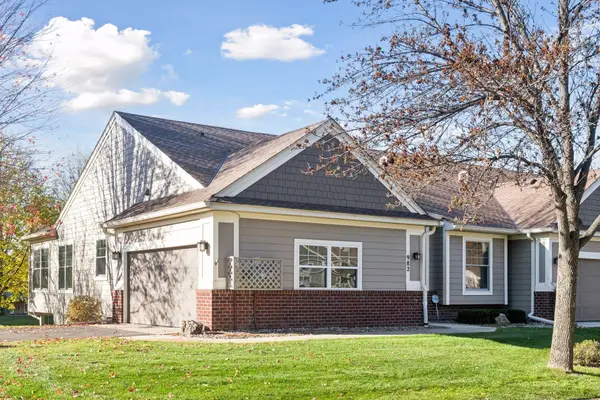 $485,000Active3 beds 3 baths2,268 sq. ft.
$485,000Active3 beds 3 baths2,268 sq. ft.982 Victoria Greens Boulevard, Victoria, MN 55386
MLS# 6812506Listed by: COLDWELL BANKER REALTY - New
 $485,000Active3 beds 3 baths2,640 sq. ft.
$485,000Active3 beds 3 baths2,640 sq. ft.982 Victoria Greens Boulevard, Victoria, MN 55386
MLS# 6812506Listed by: COLDWELL BANKER REALTY - Coming Soon
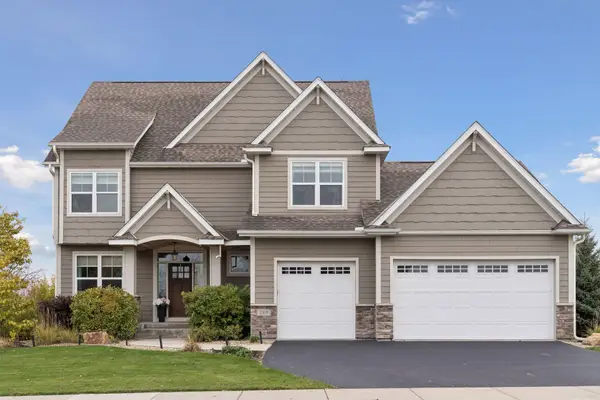 $859,900Coming Soon5 beds 5 baths
$859,900Coming Soon5 beds 5 baths2559 Woods Drive, Victoria, MN 55386
MLS# 6799416Listed by: RE/MAX ADVANTAGE PLUS - Open Sat, 10am to 12pmNew
 $1,624,800Active3 beds 3 baths3,680 sq. ft.
$1,624,800Active3 beds 3 baths3,680 sq. ft.6227 Lakeside Drive, Victoria, MN 55318
MLS# 6814152Listed by: KELLER WILLIAMS PREMIER REALTY LAKE MINNETONKA
