5547 Scenic Loop Run, Victoria, MN 55386
Local realty services provided by:Better Homes and Gardens Real Estate Advantage One
5547 Scenic Loop Run,Victoria, MN 55386
$810,225
- 4 Beds
- 4 Baths
- 3,151 sq. ft.
- Single family
- Active
Listed by: david e steger
Office: robert thomas homes, inc.
MLS#:6654852
Source:NSMLS
Price summary
- Price:$810,225
- Price per sq. ft.:$175.91
- Monthly HOA dues:$99
About this home
Welcome home to Robert Thomas’ “St Croix” floorplan in stunning Huntersbrook - Victoria’s first and only neighborhood with a private pool and clubhouse. Built into the rolling hills of Victoria, this executive neighborhood is where memories are made and lifelong friends are created. Huntersbrook is conveniently located just 7 min from Target/Cub/Home Depot and 15 min from 494. With Robert Thomas Homes, you have the ability to customize your new home to fit your needs but the pricing for this To-Be-Built home already includes all the high-quality finishes incorporated into every home we build plus our most popular features like a Gourmet Kitchen with hand crafted custom cabinets to the ceiling, soft close cabinet doors and drawers, 36” gas cooktop with a wood box hood above, built in wall ovens, upgraded fridge, oversized center island, corner pantry with tight weave shelving, large undermount granite sink, roll out garbage and recycling bins, tile backsplash and under cabinet lights. From the kitchen, you’ll walk past the rear offset dinette into the Gathering Room with engineered wood floors, a gas fireplace and additional recessed lighting. Upstairs, you’ll find 4 bedrooms, an en-suite and Jack and Jill bath, laundry room with drop in sink and washer/dryer. The luxurious Owner’s Suite features a large walk-in, fully tiled, shower with rain shower head from the ceiling, framed mirror and solid shelving in the closet. Throughout the rest of the home, you’ll love front office with double doors, engineered wood floors, 8’ doors on the main level, upgraded site finished millwork, stair railing, manual dual zone mechanical system, water softener, powder bath vanity and so much more. This To-Be-Built home is priced to be built with the upgraded extended front porch on a walkout lot with a low maintenance deck. The pricing for this home also includes an allowance for you select additional upgrades at our Design Studio to personalize your new home even more. Our current build time is approximately 7-8 months from purchase to completion. Ask about our great interest rate options and how to receive $15k towards closing costs with our preferred lenders. We look forward to working with you and welcoming you to your beautiful new Robert Thomas home and neighborhood. Photos taken from previous model with a similar floorplan. Photos may show options NOT included with this pricing.
Contact an agent
Home facts
- Year built:2025
- Listing ID #:6654852
- Added:287 day(s) ago
- Updated:November 15, 2025 at 12:56 PM
Rooms and interior
- Bedrooms:4
- Total bathrooms:4
- Full bathrooms:1
- Half bathrooms:1
- Living area:3,151 sq. ft.
Heating and cooling
- Cooling:Central Air
- Heating:Forced Air
Structure and exterior
- Year built:2025
- Building area:3,151 sq. ft.
Utilities
- Water:City Water - Connected
- Sewer:City Sewer - Connected
Finances and disclosures
- Price:$810,225
- Price per sq. ft.:$175.91
New listings near 5547 Scenic Loop Run
- Open Sun, 12 to 1:30pmNew
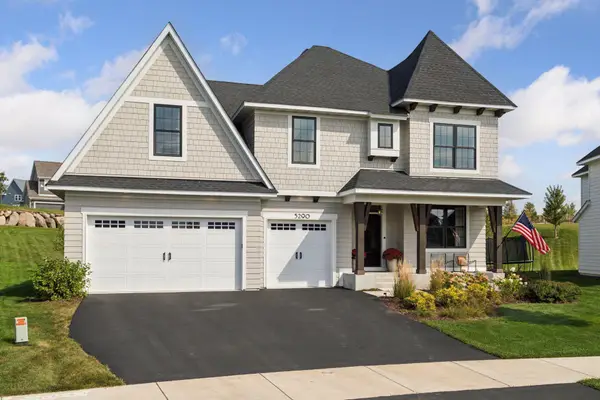 $998,000Active6 beds 5 baths4,759 sq. ft.
$998,000Active6 beds 5 baths4,759 sq. ft.5290 Rolling Hills Parkway, Victoria, MN 55318
MLS# 6818137Listed by: EDINA REALTY, INC. - Open Sat, 12 to 2pmNew
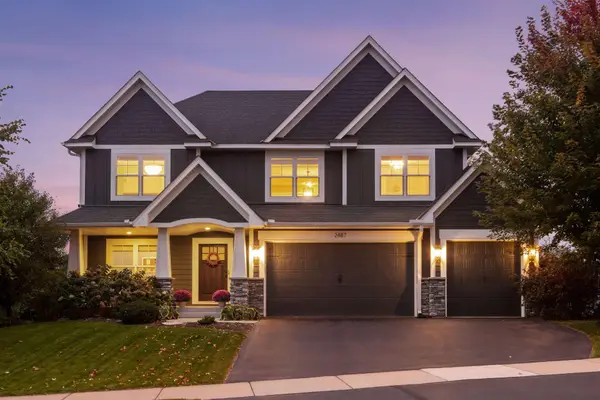 $925,000Active5 beds 4 baths4,324 sq. ft.
$925,000Active5 beds 4 baths4,324 sq. ft.2487 Woods Drive, Victoria, MN 55386
MLS# 6803384Listed by: RE/MAX ADVANTAGE PLUS - New
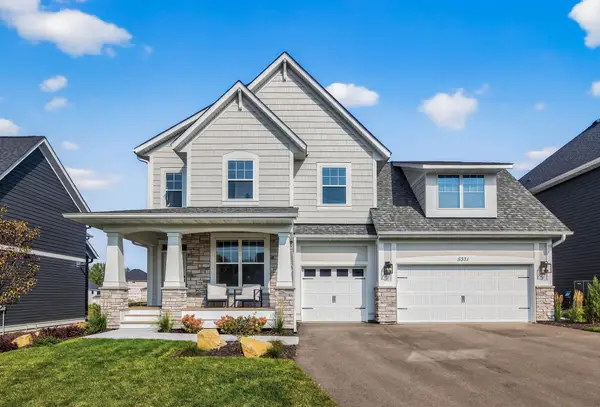 $975,000Active5 beds 5 baths4,011 sq. ft.
$975,000Active5 beds 5 baths4,011 sq. ft.5331 Scenic Loop Run, Victoria, MN 55318
MLS# 6816629Listed by: KELLER WILLIAMS PREMIER REALTY - Open Sat, 2 to 3pmNew
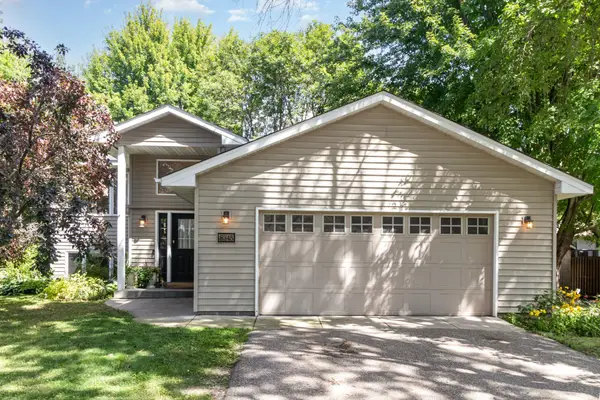 $435,000Active4 beds 2 baths1,827 sq. ft.
$435,000Active4 beds 2 baths1,827 sq. ft.8345 Grace Court, Victoria, MN 55386
MLS# 6815670Listed by: COLDWELL BANKER REALTY 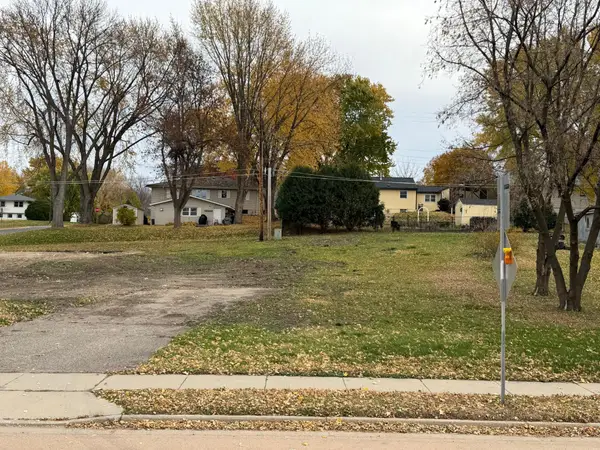 $149,927Pending0.23 Acres
$149,927Pending0.23 Acres8101 Victoria Drive, Victoria, MN 55386
MLS# 6814555Listed by: RE/MAX ADVANTAGE PLUS- Open Sat, 10am to 12pmNew
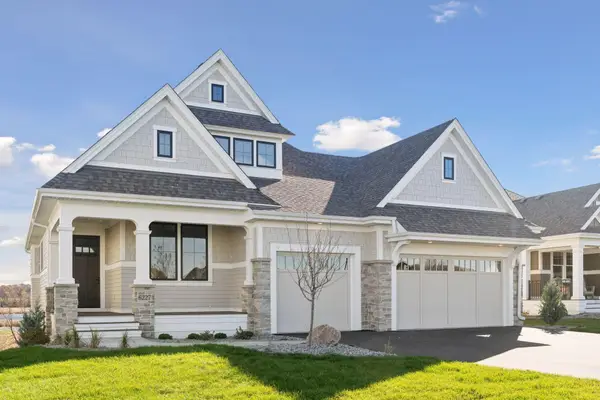 $1,624,800Active3 beds 3 baths3,880 sq. ft.
$1,624,800Active3 beds 3 baths3,880 sq. ft.6227 Lakeside Drive, Victoria, MN 55318
MLS# 6814152Listed by: KELLER WILLIAMS PREMIER REALTY LAKE MINNETONKA - New
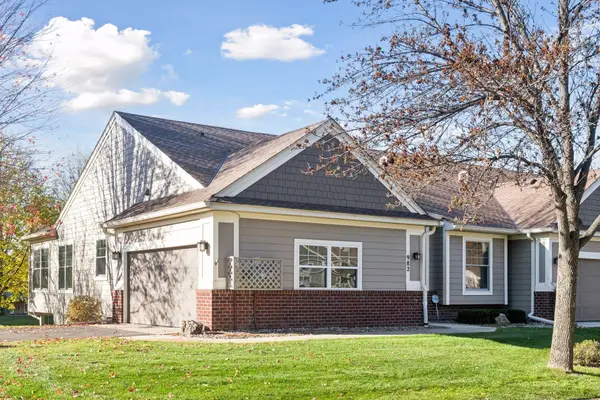 $485,000Active3 beds 3 baths2,268 sq. ft.
$485,000Active3 beds 3 baths2,268 sq. ft.982 Victoria Greens Boulevard, Victoria, MN 55386
MLS# 6812506Listed by: COLDWELL BANKER REALTY - New
 $485,000Active3 beds 3 baths2,640 sq. ft.
$485,000Active3 beds 3 baths2,640 sq. ft.982 Victoria Greens Boulevard, Victoria, MN 55386
MLS# 6812506Listed by: COLDWELL BANKER REALTY - Coming Soon
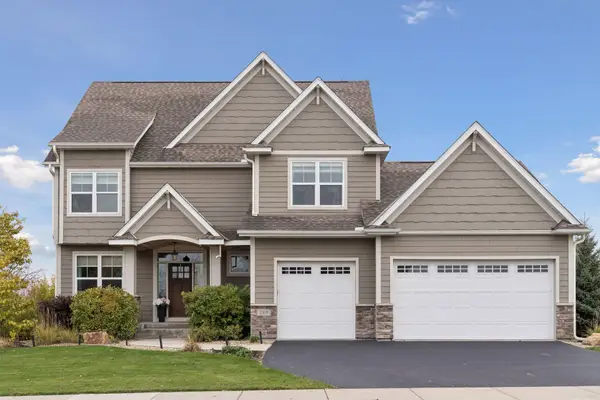 $859,900Coming Soon5 beds 5 baths
$859,900Coming Soon5 beds 5 baths2559 Woods Drive, Victoria, MN 55386
MLS# 6799416Listed by: RE/MAX ADVANTAGE PLUS - Open Sat, 10am to 12pmNew
 $1,624,800Active3 beds 3 baths3,680 sq. ft.
$1,624,800Active3 beds 3 baths3,680 sq. ft.6227 Lakeside Drive, Victoria, MN 55318
MLS# 6814152Listed by: KELLER WILLIAMS PREMIER REALTY LAKE MINNETONKA
