5593 Rolling Hills Parkway, Victoria, MN 55386
Local realty services provided by:Better Homes and Gardens Real Estate First Choice
5593 Rolling Hills Parkway,Victoria, MN 55386
$1,161,300
- 5 Beds
- 5 Baths
- 5,001 sq. ft.
- Single family
- Active
Listed by:david e steger
Office:robert thomas homes, inc.
MLS#:6812347
Source:NSMLS
Price summary
- Price:$1,161,300
- Price per sq. ft.:$216.62
- Monthly HOA dues:$99
About this home
**This is a to-be-built listing but we have this same floorplan to tour in a different neighborhood** Walkout lot backing to trees with a pond (no neighbor) next to you. Experience the perfect combination of craftsmanship, comfort, and convenience in this exceptional Robert Thomas Homes Baley floor plan, a beautifully designed new construction home built by a trusted, family-owned local builder known for timeless quality and attention to detail. From the moment you arrive, the stunning exterior front façade makes a memorable impression, setting the tone for the style and sophistication found throughout. Step inside through impressive 8’ tall doors that accent the home’s soaring ceilings and exquisite site-finished millwork. Elegant engineered wood floors flow through bright, open spaces crafted for today’s modern lifestyle and effortless entertaining.
At the heart of the home is the gourmet kitchen, showcasing hand-crafted custom cabinets, quartz countertops, and new energy-efficient appliances—all designed to inspire. The adjoining morning room fills with natural light, creating an inviting space for casual meals or quiet moments. The main floor gathering room features an impressive 10-foot ceiling and a cozy gas fireplace, adding warmth, ambiance, and sophistication to this central living space.
Upstairs, you’ll find four spacious bedrooms, including a jack-and-jill bathroom, a private en-suite bath, and a luxurious owner’s suite. The primary bath is a true retreat, featuring a freestanding tub, an oversized walk-in shower, and elegant finishes for a spa-like experience. A step-up bonus room provides additional space for work, play, or relaxation. The finished basement extends your living area with a fifth bedroom and bathroom, perfect for guests, hobbies, or entertaining.
Every detail has been thoughtfully designed for both comfort and practicality: an extra-deep garage for storage and projects, energy-efficient low-E argon windows, a whole-home humidifier, and a low-maintenance deck for outdoor enjoyment. Outside, the craftsmanship continues with four-sided LP Smartside architecture, impact-resistant architectural shingles, lush sod, and a full irrigation system for lasting beauty and durability. Located just 8 minutes from Costco, Super Target, Home Depot, and Cub Foods—and only 15 minutes from the 494 loop—this home offers the perfect balance of suburban tranquility and everyday convenience. Backed by Robert Thomas Homes’ dedicated Customer Care Team and comprehensive 1-, 2-, and 10-year warranties, the Baley plan delivers exceptional quality, comfort, and peace of mind for years to come. Hurry, this is the last lot where we can build this amazing home.
Contact an agent
Home facts
- Year built:2026
- Listing ID #:6812347
- Added:1 day(s) ago
- Updated:November 03, 2025 at 02:57 AM
Rooms and interior
- Bedrooms:5
- Total bathrooms:5
- Full bathrooms:2
- Half bathrooms:1
- Living area:5,001 sq. ft.
Heating and cooling
- Cooling:Central Air
- Heating:Forced Air
Structure and exterior
- Year built:2026
- Building area:5,001 sq. ft.
Utilities
- Water:City Water - Connected
- Sewer:City Sewer - Connected
Finances and disclosures
- Price:$1,161,300
- Price per sq. ft.:$216.62
New listings near 5593 Rolling Hills Parkway
- New
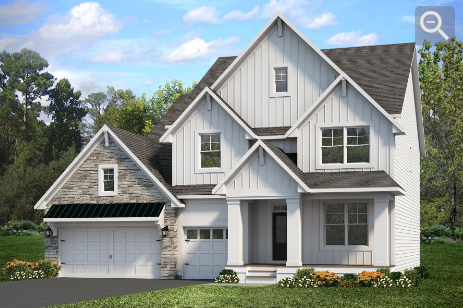 $986,210Active5 beds 5 baths4,188 sq. ft.
$986,210Active5 beds 5 baths4,188 sq. ft.5497 Scenic Loop Run, Victoria, MN 55386
MLS# 6812421Listed by: ROBERT THOMAS HOMES, INC. - New
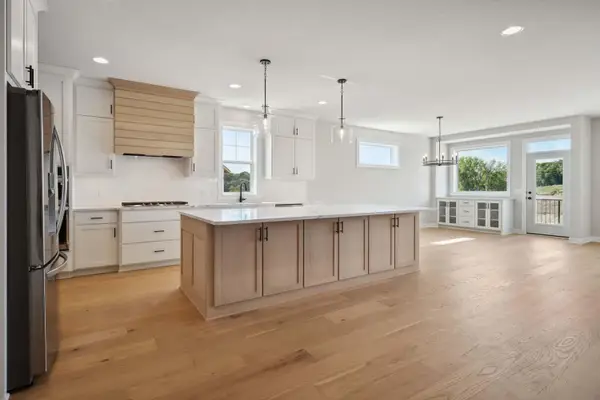 $996,335Active5 beds 5 baths4,271 sq. ft.
$996,335Active5 beds 5 baths4,271 sq. ft.5512 Vista Trail, Victoria, MN 55386
MLS# 6812422Listed by: ROBERT THOMAS HOMES, INC. - New
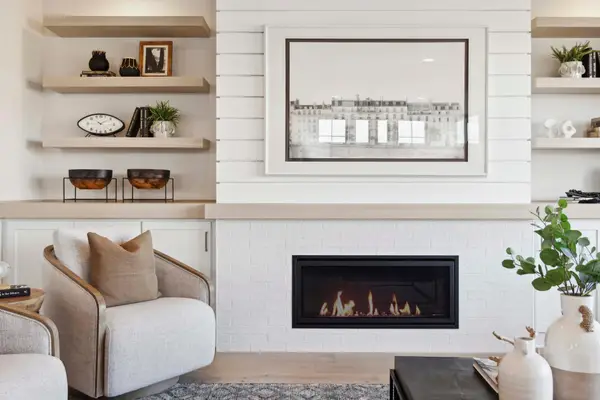 $1,360,385Active5 beds 5 baths5,313 sq. ft.
$1,360,385Active5 beds 5 baths5,313 sq. ft.5522 Scenic Loop Run, Victoria, MN 55386
MLS# 6812298Listed by: ROBERT THOMAS HOMES, INC. - New
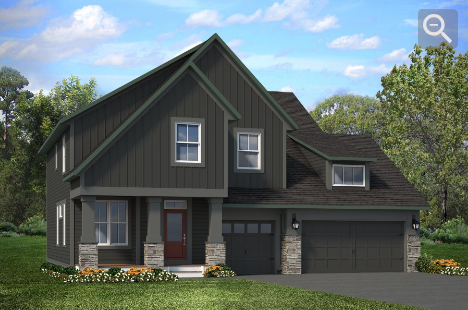 $827,490Active5 beds 4 baths3,478 sq. ft.
$827,490Active5 beds 4 baths3,478 sq. ft.5522 Vista Trail, Victoria, MN 55386
MLS# 6812300Listed by: ROBERT THOMAS HOMES, INC. - New
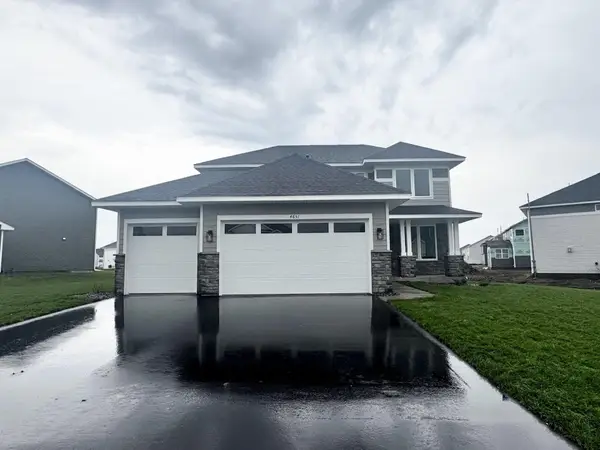 $676,520Active4 beds 3 baths2,609 sq. ft.
$676,520Active4 beds 3 baths2,609 sq. ft.4651 Obsidian Way, Victoria, MN 55386
MLS# 6811715Listed by: LENNAR SALES CORP - New
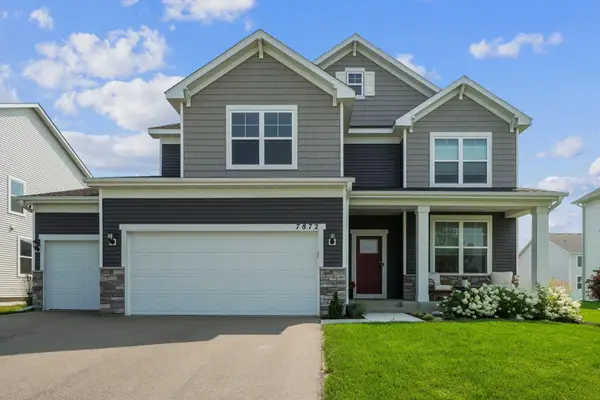 $729,900Active5 beds 4 baths3,257 sq. ft.
$729,900Active5 beds 4 baths3,257 sq. ft.7872 Jade Lane, Victoria, MN 55386
MLS# 6810406Listed by: COLDWELL BANKER REALTY - New
 $698,260Active5 beds 4 baths2,786 sq. ft.
$698,260Active5 beds 4 baths2,786 sq. ft.5055 Kerber Court, Victoria, MN 55386
MLS# 6810213Listed by: LENNAR SALES CORP - New
 $2,850,000Active6 beds 7 baths5,923 sq. ft.
$2,850,000Active6 beds 7 baths5,923 sq. ft.525 Smithtown Court, Victoria, MN 55331
MLS# 6807706Listed by: AVENUE REALTY - New
 $2,850,000Active6 beds 7 baths5,923 sq. ft.
$2,850,000Active6 beds 7 baths5,923 sq. ft.525 Smithtown Court, Excelsior, MN 55331
MLS# 6807706Listed by: AVENUE REALTY
