7760 Madelyn Creek Drive, Victoria, MN 55386
Local realty services provided by:Better Homes and Gardens Real Estate Advantage One
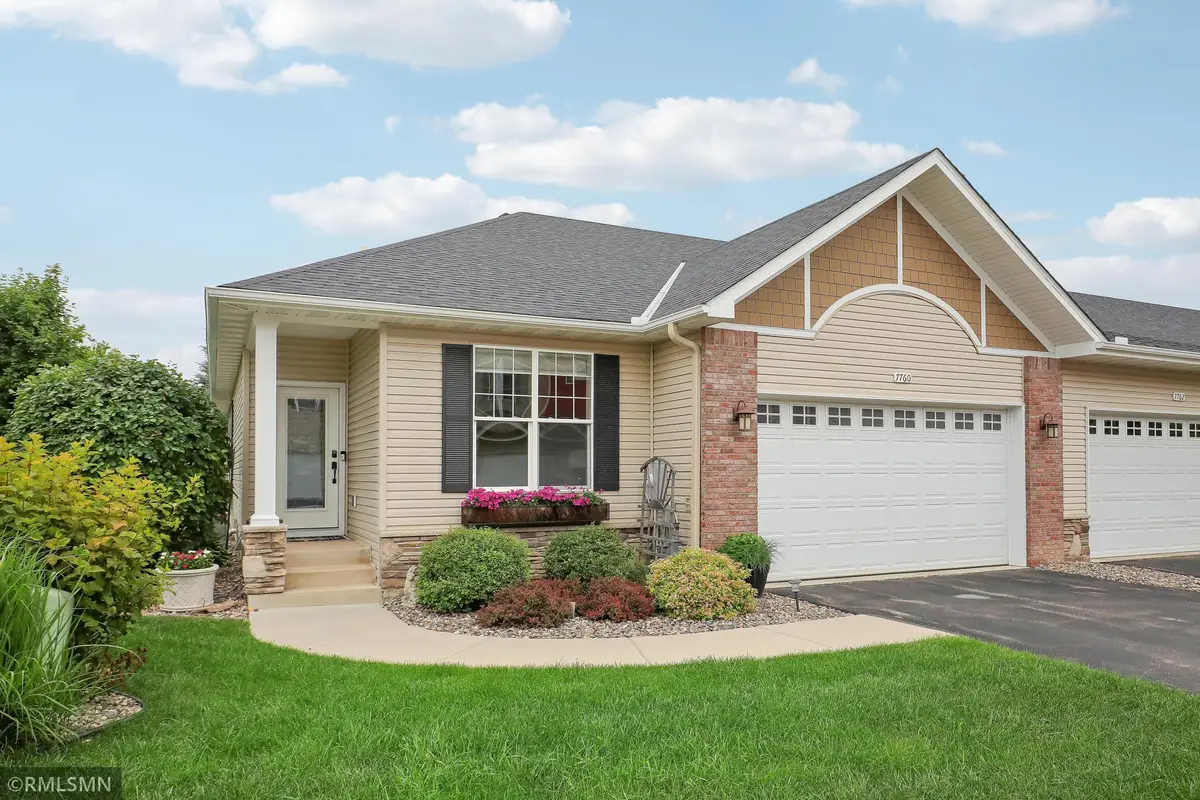
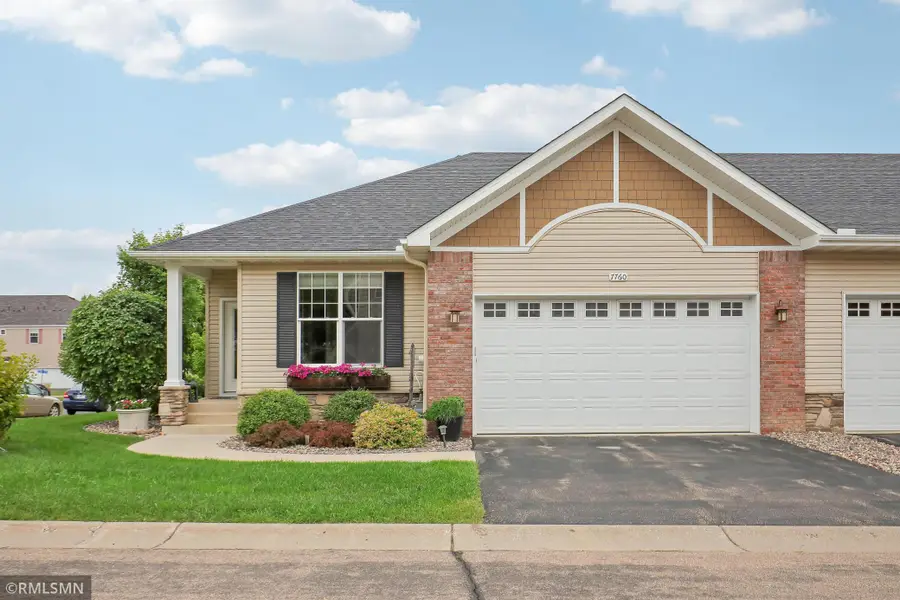
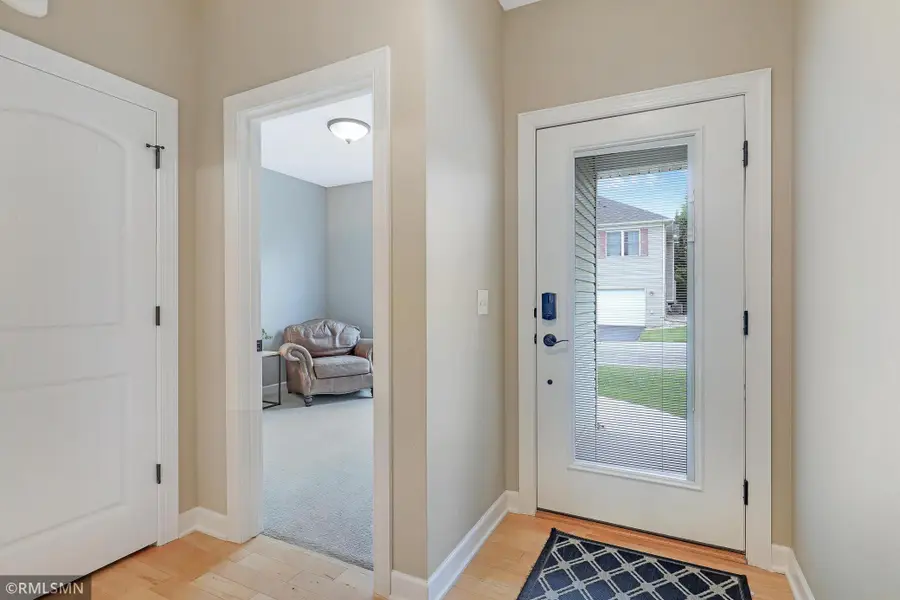
7760 Madelyn Creek Drive,Victoria, MN 55386
$529,000
- 3 Beds
- 3 Baths
- 2,716 sq. ft.
- Single family
- Pending
Listed by:michael j leighton
Office:j & l real estate services
MLS#:6747939
Source:ND_FMAAR
Price summary
- Price:$529,000
- Price per sq. ft.:$194.77
- Monthly HOA dues:$464
About this home
Welcome to 7760 Madelyn Creek Drive! This beautifully 3B/3B updated open floor plan, HOA-maintained townhome feels like new, Built by a custom home builder in 2013' and is in the peaceful and charming Madelyn Creek Neighborhood. A desirable end-unit, on a desirable corner lot, it offers green space, neighborhood park, while providing convenient access to downtown Victoria, local restaurants, shops, grocery stores, and just a 20-minute drive to Eden Prairie shopping.
From the moment you step inside, you’ll notice the quality craftsmanship and thoughtful design. The main level features a spacious entryway with 9' ceilings,and tray ceilings, solid hardwood flooring, and expansive windows that flood the home with natural light. The open and flowing layout includes a large living area, dining room, and a main-level owner’s suite. Step outside to the attached cedar deck for a private outdoor cooking and retreat.
The kitchen is a true showstopper, featuring high-end finishes such as custom white enameled cabinetry, under-cabinet lighting, solid granite countertops, and a walk in pantry that adds both elegance and functionality. The kitchen seamlessly opens to the great room, which is centered around a custom entertainment center and cozy fireplace — the perfect gathering place. Built-in TV and cabinetry further elevate the space, making it the heart of the home. Owners suite with on suite Bathroom, walk in shower and walk in owners closet, Tray ceiling in Owners bedroom and ceiling fan,Laundry room with sink and built in Washer dryer, Insulated Garage
The lower level offers a spacious second bedroom with a walk-in closet, a second full bathroom, and a finished Rec Room with windows and a walk-out patio door. Additional features include a wet bar with bar refrigerator, built-in entertainment cabinetry, and ample storage throughout the Lower Level.
Enjoy peace of mind with a new Asphalt roof in 6/2025'. Freshly painted walls 2025'. The HOA maintains, irrigation, snow removal, exterior building materials, lawn care and driveway maintenance and trash removal. providing true low-maintenance living.
This home is a rare gem, combining the feel of modern, updated finishes with the convenience of a maintained community.
Contact an agent
Home facts
- Year built:2013
- Listing Id #:6747939
- Added:31 day(s) ago
- Updated:August 09, 2025 at 07:31 AM
Rooms and interior
- Bedrooms:3
- Total bathrooms:3
- Full bathrooms:3
- Living area:2,716 sq. ft.
Heating and cooling
- Cooling:Central Air
- Heating:Forced Air
Structure and exterior
- Roof:Archetectural Shingles
- Year built:2013
- Building area:2,716 sq. ft.
- Lot area:0.07 Acres
Utilities
- Water:City Water/Connected
- Sewer:City Sewer/Connected
Finances and disclosures
- Price:$529,000
- Price per sq. ft.:$194.77
- Tax amount:$4,924
New listings near 7760 Madelyn Creek Drive
- Coming Soon
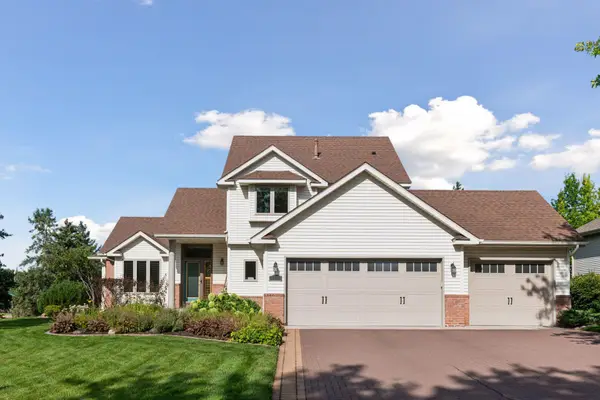 $539,999Coming Soon4 beds 4 baths
$539,999Coming Soon4 beds 4 baths8585 Rhoy Street, Victoria, MN 55386
MLS# 6761615Listed by: RE/MAX ADVANTAGE PLUS - New
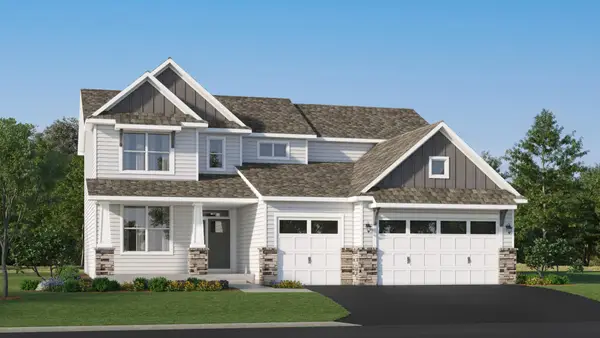 $711,460Active5 beds 4 baths2,786 sq. ft.
$711,460Active5 beds 4 baths2,786 sq. ft.5055 Kerber Court, Victoria, MN 55386
MLS# 6771278Listed by: LENNAR SALES CORP - New
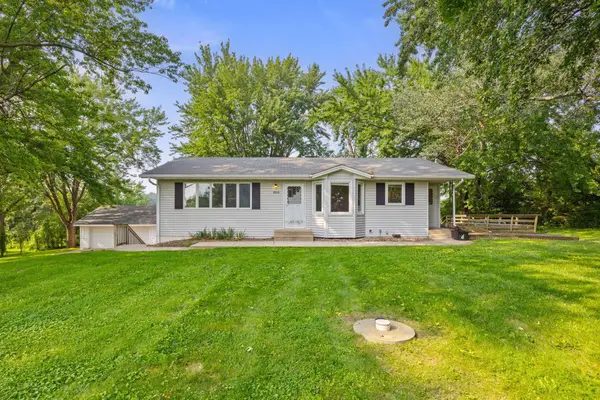 $349,900Active3 beds 2 baths1,726 sq. ft.
$349,900Active3 beds 2 baths1,726 sq. ft.800 Arboretum Boulevard, Victoria, MN 55386
MLS# 6637346Listed by: KELLER WILLIAMS PREMIER REALTY LAKE MINNETONKA - Coming Soon
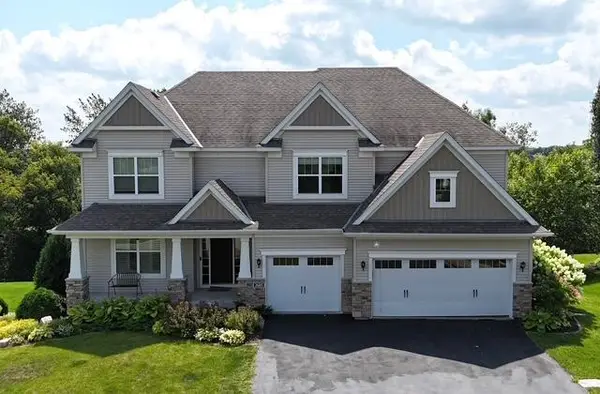 $725,000Coming Soon5 beds 4 baths
$725,000Coming Soon5 beds 4 baths2605 Heron Lane, Victoria, MN 55386
MLS# 6770866Listed by: MORGAN AND TRUST REALTY - Open Sat, 1 to 3pmNew
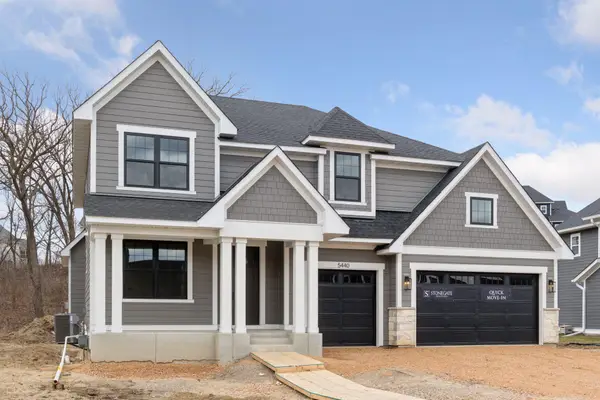 $964,900Active5 beds 5 baths4,439 sq. ft.
$964,900Active5 beds 5 baths4,439 sq. ft.5440 Rolling Hills Parkway, Victoria, MN 55318
MLS# 6769924Listed by: EDINA REALTY, INC. - New
 $691,970Active4 beds 3 baths2,609 sq. ft.
$691,970Active4 beds 3 baths2,609 sq. ft.4651 Obsidian Way, Victoria, MN 55386
MLS# 6769228Listed by: LENNAR SALES CORP - New
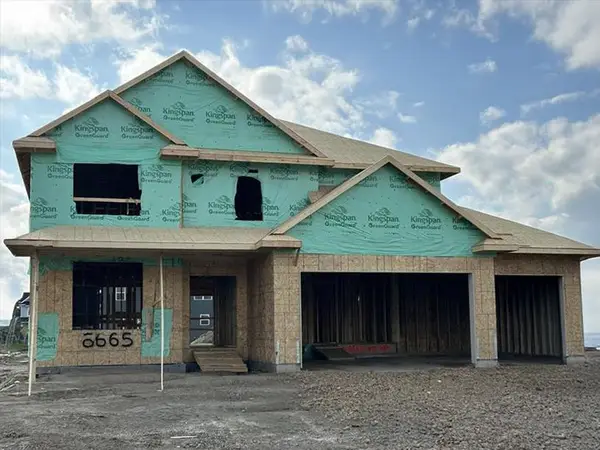 $686,120Active4 beds 3 baths2,706 sq. ft.
$686,120Active4 beds 3 baths2,706 sq. ft.4665 Obsidian Way, Victoria, MN 55386
MLS# 6769293Listed by: LENNAR SALES CORP - New
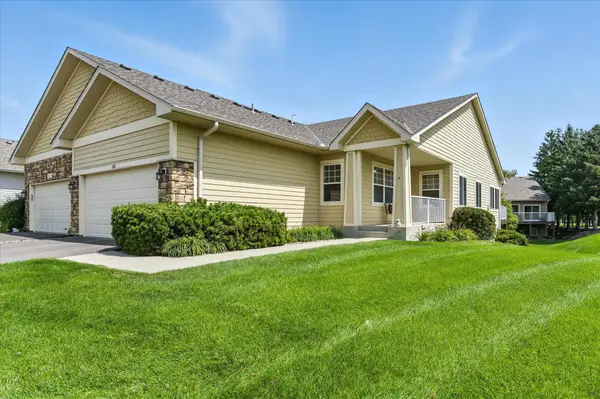 $445,000Active4 beds 3 baths3,292 sq. ft.
$445,000Active4 beds 3 baths3,292 sq. ft.1581 Alphon Drive, Victoria, MN 55386
MLS# 6750714Listed by: EDINA REALTY, INC. - New
 $445,000Active4 beds 3 baths3,158 sq. ft.
$445,000Active4 beds 3 baths3,158 sq. ft.1581 Alphon Drive, Victoria, MN 55386
MLS# 6750714Listed by: EDINA REALTY, INC. - New
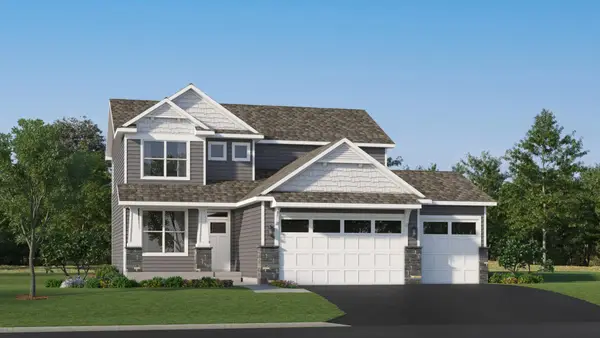 $672,935Active5 beds 4 baths2,355 sq. ft.
$672,935Active5 beds 4 baths2,355 sq. ft.4679 Obsidian Way, Victoria, MN 55386
MLS# 6768290Listed by: LENNAR SALES CORP
