1040 Primrose Lane, Waconia, MN 55387
Local realty services provided by:Better Homes and Gardens Real Estate Advantage One
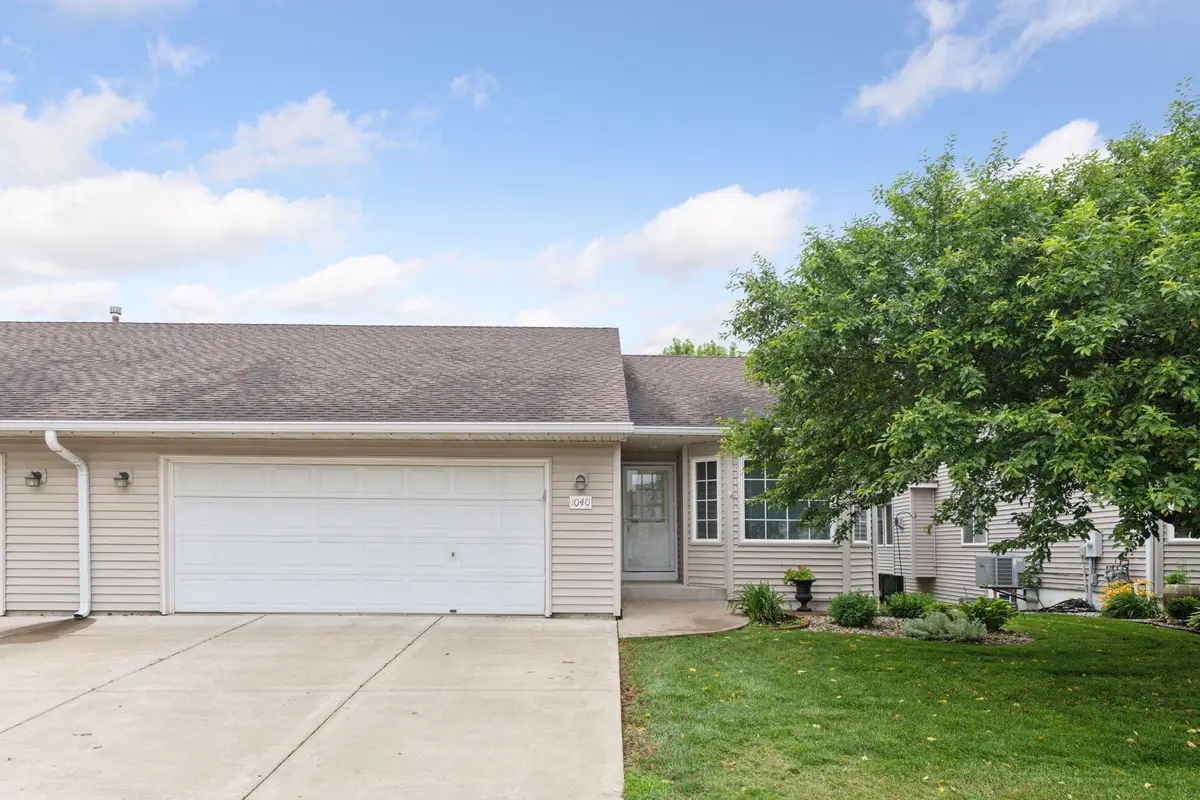

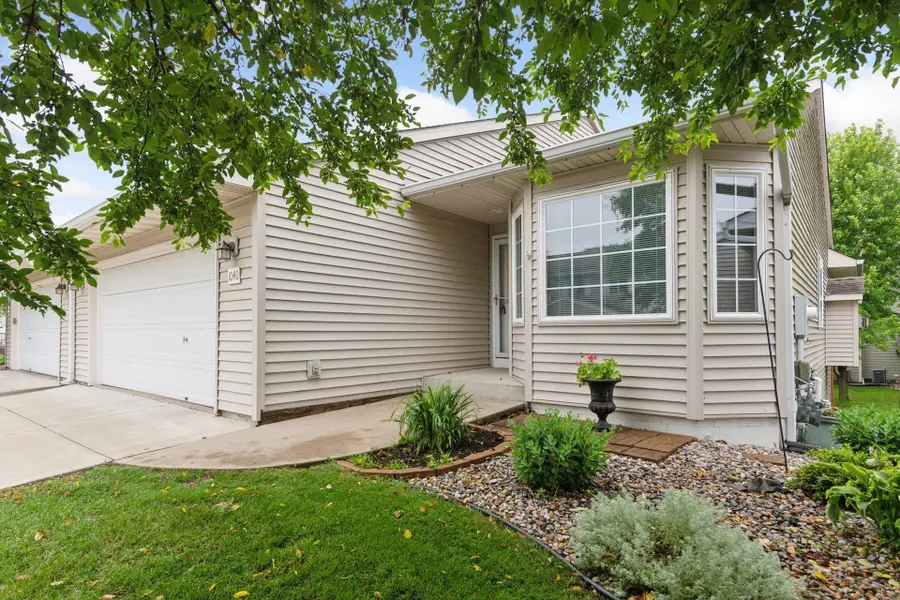
1040 Primrose Lane,Waconia, MN 55387
$349,900
- 3 Beds
- 3 Baths
- 2,213 sq. ft.
- Single family
- Pending
Listed by:ann cecile smothers
Office:re/max advantage plus
MLS#:6735691
Source:ND_FMAAR
Price summary
- Price:$349,900
- Price per sq. ft.:$158.11
- Monthly HOA dues:$215
About this home
Enjoy easy one-level living in this charming walkout rambler, perfectly designed for comfort and functionality. The efficient galley-style kitchen features a cozy bay-window breakfast nook, while the informal dining area flows into a bright LR and Sunroom—perfect for relaxing or entertaining. The living room boasts a gas fireplace, adding warmth and character. Large main level primary BR offers large walk in closet and updated private ¾ bath. Main level laundry is nice sized. Maintenace free deck opens from sunroom and over looks nice green space. The walkout lower level offers a spacious a large family room, 2 additional BR’s, updated ¾ bath and wonderful workshop for hobbies or storage. Exceptional walkability with direct access to a connecting trail system, and just minutes from shopping, healthcare, parks, and the community center. A well-rounded home in a location that truly has it all!
Contact an agent
Home facts
- Year built:1998
- Listing Id #:6735691
- Added:49 day(s) ago
- Updated:August 14, 2025 at 04:47 PM
Rooms and interior
- Bedrooms:3
- Total bathrooms:3
- Full bathrooms:1
- Living area:2,213 sq. ft.
Heating and cooling
- Cooling:Central Air
- Heating:Forced Air
Structure and exterior
- Year built:1998
- Building area:2,213 sq. ft.
- Lot area:0.06 Acres
Utilities
- Water:City Water/Connected
- Sewer:City Sewer/Connected
Finances and disclosures
- Price:$349,900
- Price per sq. ft.:$158.11
- Tax amount:$3,854
New listings near 1040 Primrose Lane
- Open Sun, 10am to 12pmNew
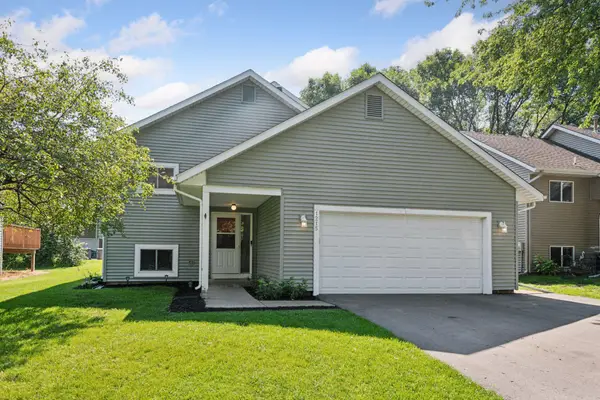 $359,900Active4 beds 2 baths1,764 sq. ft.
$359,900Active4 beds 2 baths1,764 sq. ft.1215 Spring Hill Road, Waconia, MN 55387
MLS# 6771117Listed by: EXP REALTY - New
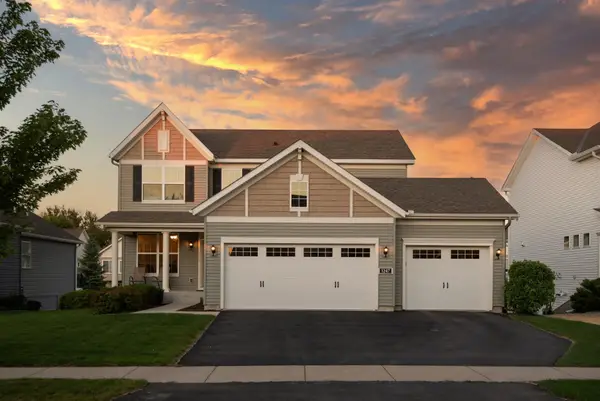 $549,999Active4 beds 3 baths2,439 sq. ft.
$549,999Active4 beds 3 baths2,439 sq. ft.1247 Crosswinds Way, Waconia, MN 55387
MLS# 6772437Listed by: RE/MAX ADVANTAGE PLUS - New
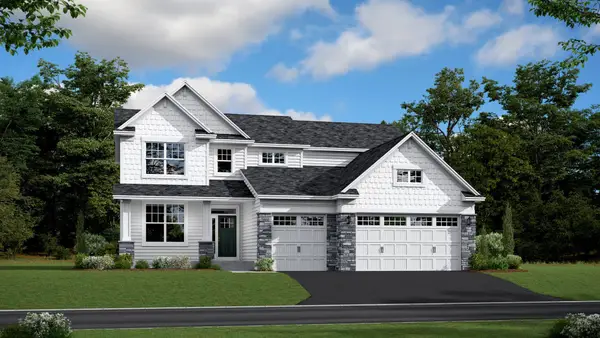 $614,135Active4 beds 4 baths2,786 sq. ft.
$614,135Active4 beds 4 baths2,786 sq. ft.325 Ravencroft Road, Waconia, MN 55387
MLS# 6771700Listed by: LENNAR SALES CORP - New
 $429,000Active2 beds 3 baths2,494 sq. ft.
$429,000Active2 beds 3 baths2,494 sq. ft.700 Cherrywood Circle, Waconia, MN 55387
MLS# 6768327Listed by: DDK REAL ESTATE COMPANY LLC - New
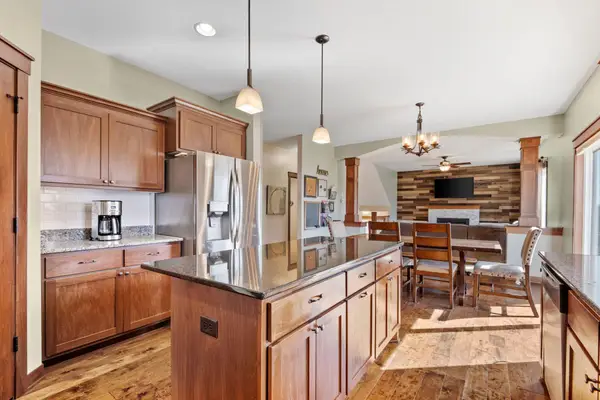 $514,900Active4 beds 3 baths2,462 sq. ft.
$514,900Active4 beds 3 baths2,462 sq. ft.857 Oakmont Lane, Waconia, MN 55387
MLS# 6770593Listed by: REAL BROKER, LLC - Coming SoonOpen Thu, 4 to 6pm
 $395,000Coming Soon3 beds 2 baths
$395,000Coming Soon3 beds 2 baths1719 Fountain Lane, Waconia, MN 55387
MLS# 6770843Listed by: EXP REALTY - New
 $635,000Active3 beds 2 baths2,102 sq. ft.
$635,000Active3 beds 2 baths2,102 sq. ft.1955 Woods Point, Waconia, MN 55387
MLS# 6768513Listed by: KEYLAND REALTY, LLC - New
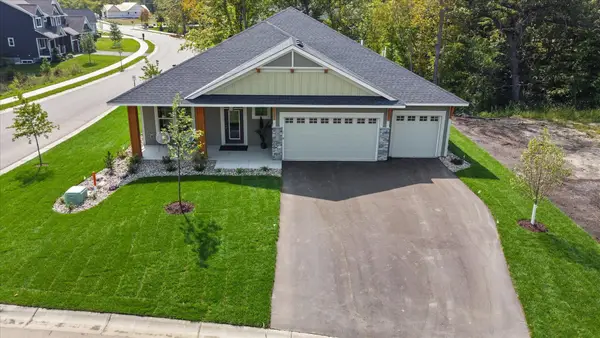 $675,000Active2 beds 2 baths2,102 sq. ft.
$675,000Active2 beds 2 baths2,102 sq. ft.1951 Woods Point, Waconia, MN 55387
MLS# 6768519Listed by: KEYLAND REALTY, LLC - Open Sun, 1 to 2:30pmNew
 $320,000Active2 beds 2 baths1,792 sq. ft.
$320,000Active2 beds 2 baths1,792 sq. ft.628 Tiffany Lane, Waconia, MN 55387
MLS# 6755667Listed by: EXP REALTY - Open Sun, 1 to 2:30pmNew
 $320,000Active2 beds 2 baths1,792 sq. ft.
$320,000Active2 beds 2 baths1,792 sq. ft.628 Tiffany Lane, Waconia, MN 55387
MLS# 6755667Listed by: EXP REALTY
