111 Vista Way, Waconia, MN 55387
Local realty services provided by:Better Homes and Gardens Real Estate Advantage One
111 Vista Way,Waconia, MN 55387
$629,980
- 4 Beds
- 3 Baths
- 3,210 sq. ft.
- Single family
- Pending
Listed by: mary pat nydahl, erin nydahl
Office: edina realty, inc.
MLS#:6734359
Source:ND_FMAAR
Price summary
- Price:$629,980
- Price per sq. ft.:$196.26
- Monthly HOA dues:$285
About this home
Embrace a comfortable 1-level lifestyle in Legacy Heights. This outstanding twin home community is comprised of 24 units - constructed by premier local builder, Woodridge Homes. You are bound to fall in LOVE with the noticeable quality of their trusted product. Step inside to reveal an open layout of a vaulted living room w/ a gas fireplace, a gourmet kitchen w/ impressive amenities and an informal dining space. Walk outside to a concrete patio and flat greenspace. This main level presents convenient laundry, 2 bathrooms & 3 bedrooms, one of which being the primary suite. Enjoy a full basement w/ a nice family room, wet bar, 4th bedroom and ¾ bath. Association-based lawn care and snow removal. This opportunity is located only minutes from Lola’s Lakehouse and all the charm of downtown Waconia. *CONSTRUCTION PROGRESS – currently built to drywall and waiting on buyer selections. Approx. 90 days from completion after a signed agreement. *
Contact an agent
Home facts
- Year built:2024
- Listing ID #:6734359
- Added:563 day(s) ago
- Updated:January 10, 2026 at 08:47 AM
Rooms and interior
- Bedrooms:4
- Total bathrooms:3
- Living area:3,210 sq. ft.
Heating and cooling
- Cooling:Central Air
- Heating:Forced Air
Structure and exterior
- Roof:Archetectural Shingles
- Year built:2024
- Building area:3,210 sq. ft.
- Lot area:0.12 Acres
Utilities
- Water:City Water/Connected
- Sewer:City Sewer/Connected
Finances and disclosures
- Price:$629,980
- Price per sq. ft.:$196.26
- Tax amount:$5,900
New listings near 111 Vista Way
- Open Sat, 10 to 11:30amNew
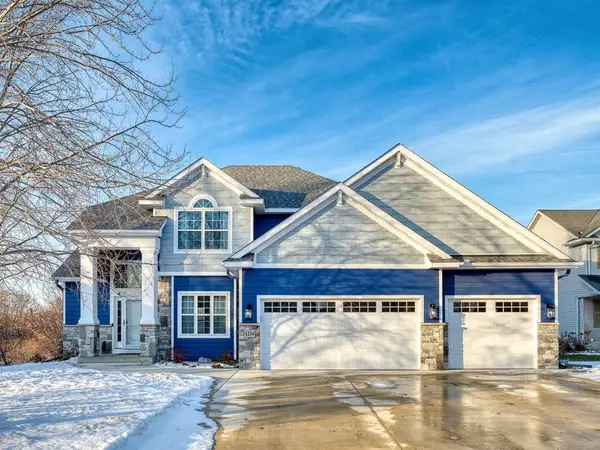 $550,000Active5 beds 4 baths3,487 sq. ft.
$550,000Active5 beds 4 baths3,487 sq. ft.1234 N Windmill Creek, Waconia, MN 55387
MLS# 6826728Listed by: RE/MAX RESULTS - New
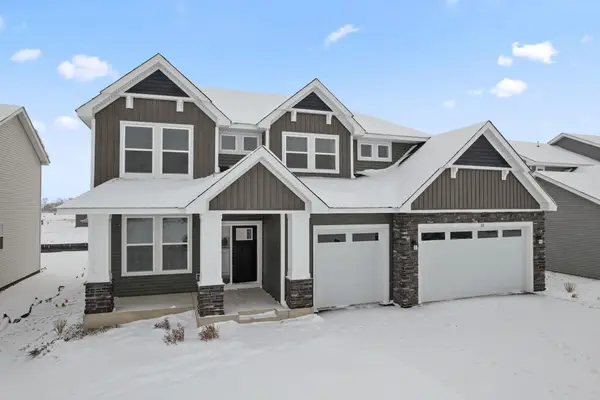 $543,693Active4 beds 3 baths2,480 sq. ft.
$543,693Active4 beds 3 baths2,480 sq. ft.321 Ravencroft Road, Waconia, MN 55387
MLS# 7005658Listed by: LENNAR SALES CORP - Open Sat, 10am to 12pmNew
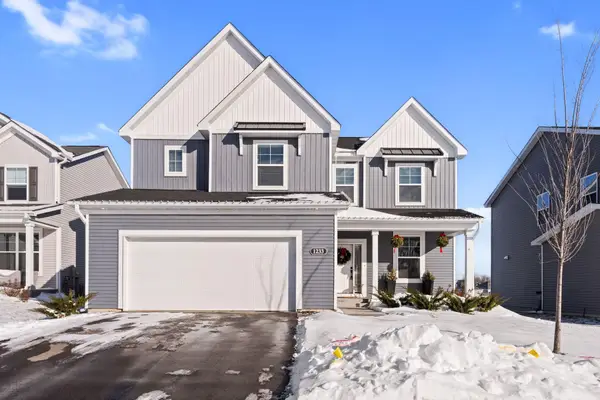 $519,000Active3 beds 3 baths2,847 sq. ft.
$519,000Active3 beds 3 baths2,847 sq. ft.1233 Orchard Court, Waconia, MN 55387
MLS# 7002946Listed by: KELLER WILLIAMS PREMIER REALTY LAKE MINNETONKA - Coming Soon
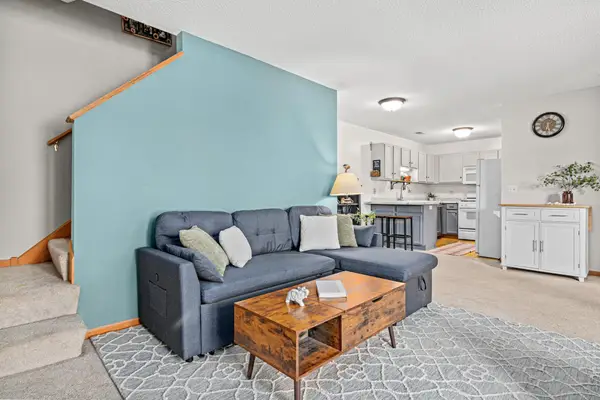 $239,200Coming Soon3 beds 2 baths
$239,200Coming Soon3 beds 2 baths1109 Primrose Lane, Waconia, MN 55387
MLS# 7004388Listed by: NATIONAL REALTY GUILD - New
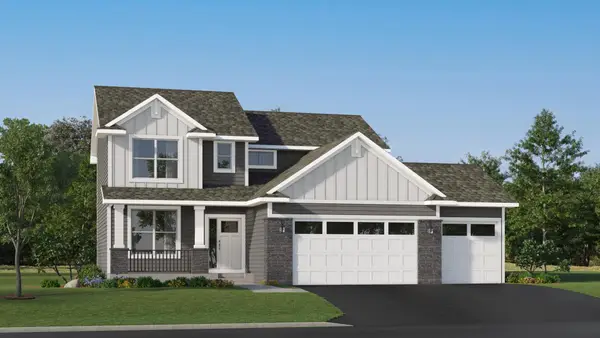 $544,430Active4 beds 3 baths3,379 sq. ft.
$544,430Active4 beds 3 baths3,379 sq. ft.554 Waterford Place, Waconia, MN 55387
MLS# 7006064Listed by: LENNAR SALES CORP - New
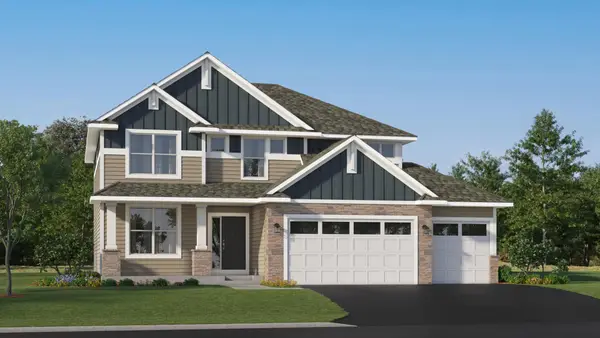 $601,515Active4 beds 3 baths3,918 sq. ft.
$601,515Active4 beds 3 baths3,918 sq. ft.329 Ravencroft Road, Waconia, MN 55387
MLS# 7006054Listed by: LENNAR SALES CORP - New
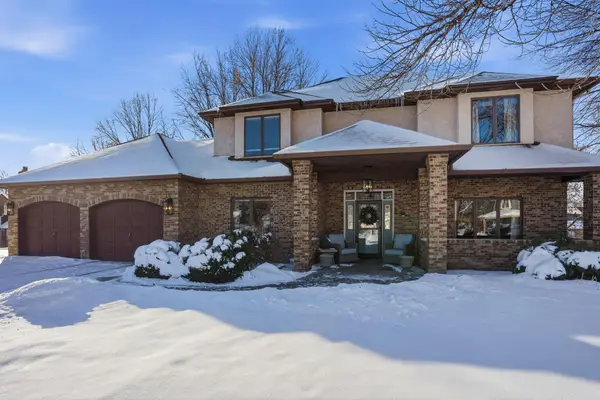 $629,999Active4 beds 4 baths4,146 sq. ft.
$629,999Active4 beds 4 baths4,146 sq. ft.144 Stacy Circle, Waconia, MN 55387
MLS# 7005564Listed by: RE/MAX ADVANTAGE PLUS 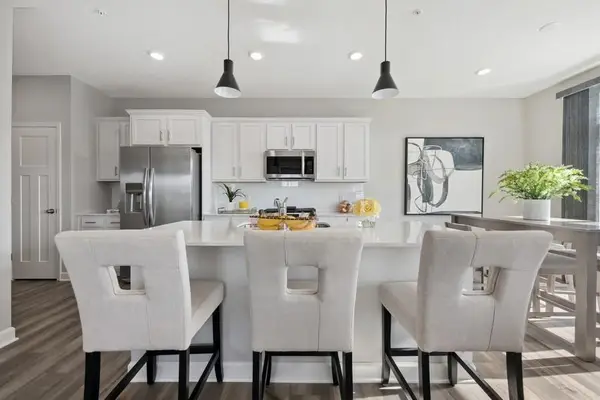 $480,740Pending3 beds 3 baths1,831 sq. ft.
$480,740Pending3 beds 3 baths1,831 sq. ft.211 Huntington Drive, Waconia, MN 55387
MLS# 7005001Listed by: LENNAR SALES CORP- New
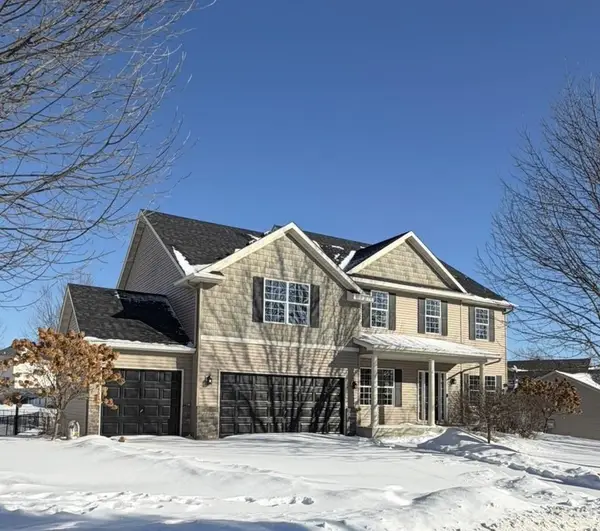 $550,000Active5 beds 4 baths4,252 sq. ft.
$550,000Active5 beds 4 baths4,252 sq. ft.1965 Fountain Lane, Waconia, MN 55387
MLS# 7005392Listed by: EDINA REALTY, INC.  $480,740Pending3 beds 3 baths2,449 sq. ft.
$480,740Pending3 beds 3 baths2,449 sq. ft.211 Huntington Drive, Waconia, MN 55387
MLS# 7005001Listed by: LENNAR SALES CORP
