151 Snowdrop Trail, Waconia, MN 55387
Local realty services provided by:Better Homes and Gardens Real Estate Advantage One
151 Snowdrop Trail,Waconia, MN 55387
$489,990
- 5 Beds
- 3 Baths
- 2,449 sq. ft.
- Single family
- Active
Listed by: katie congdon
Office: d.r. horton, inc.
MLS#:6648040
Source:NSMLS
Price summary
- Price:$489,990
- Price per sq. ft.:$200.08
About this home
Ask how you can receive a 5.99% Conventional or 5.5% VA/FHA fixed 30-year interest rate, plus up to $5,000 paid closing costs on this home, plus an additional $20,000. Introducing the Elm floor plan brought to you by D. R. Horton - America's Builder. This incredible new floor plan offers a beautiful large open concept main floor, a main level bedroom, quartz countertops, stainless steel appliances, 4 bedrooms upstairs, upstairs laundry, and a sizeable loft on the second floor. This beautiful community has NO HOA, neighborhood park, walking trails, close to town, the lake and all the shops. Homes in the neighborhood receive multiple trees, mature sod, and in-ground irrigation. 1, 2, 10 year warranty included at time of closing. Smart home package also included with every D R Horton home.
Contact an agent
Home facts
- Year built:2025
- Listing ID #:6648040
- Added:307 day(s) ago
- Updated:November 15, 2025 at 12:56 PM
Rooms and interior
- Bedrooms:5
- Total bathrooms:3
- Full bathrooms:1
- Living area:2,449 sq. ft.
Heating and cooling
- Cooling:Central Air
- Heating:Fireplace(s), Forced Air
Structure and exterior
- Roof:Age 8 Years or Less, Asphalt, Pitched
- Year built:2025
- Building area:2,449 sq. ft.
- Lot area:0.25 Acres
Utilities
- Water:City Water - Connected
- Sewer:City Sewer - Connected
Finances and disclosures
- Price:$489,990
- Price per sq. ft.:$200.08
New listings near 151 Snowdrop Trail
- Open Sat, 11am to 1pmNew
 $675,000Active5 beds 4 baths3,745 sq. ft.
$675,000Active5 beds 4 baths3,745 sq. ft.1218 Interlaken Parkway N, Waconia, MN 55387
MLS# 6803377Listed by: RE/MAX ADVANTAGE PLUS - Coming SoonOpen Sat, 11am to 1pm
 $325,000Coming Soon4 beds 2 baths
$325,000Coming Soon4 beds 2 baths348 W 3 1/2 Street, Waconia, MN 55387
MLS# 6807833Listed by: RE/MAX RESULTS - New
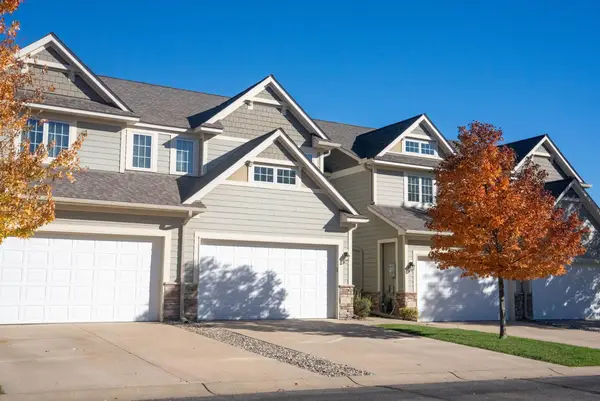 $349,999Active4 beds 4 baths2,404 sq. ft.
$349,999Active4 beds 4 baths2,404 sq. ft.1077 Provence Lane, Waconia, MN 55387
MLS# 6813087Listed by: TRELORA REALTY, INC - Open Sat, 12 to 5pmNew
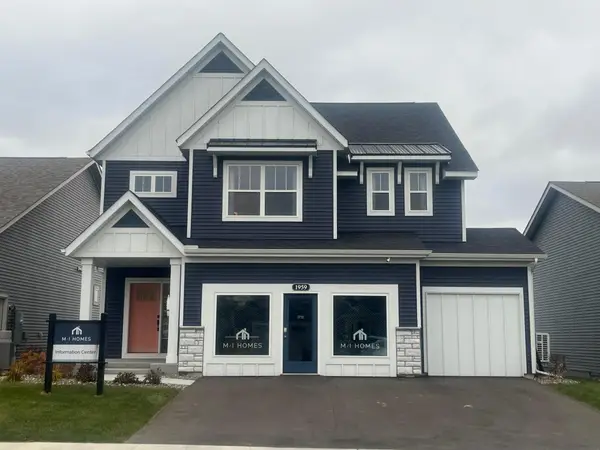 $615,000Active4 beds 4 baths2,732 sq. ft.
$615,000Active4 beds 4 baths2,732 sq. ft.1959 Oakpointe Drive, Waconia, MN 55387
MLS# 6815802Listed by: M/I HOMES - Open Sat, 12 to 2pmNew
 $417,500Active3 beds 3 baths2,563 sq. ft.
$417,500Active3 beds 3 baths2,563 sq. ft.668 Old Orchard Road, Waconia, MN 55387
MLS# 6813160Listed by: RE/MAX ADVANTAGE PLUS - Open Sat, 12 to 2pmNew
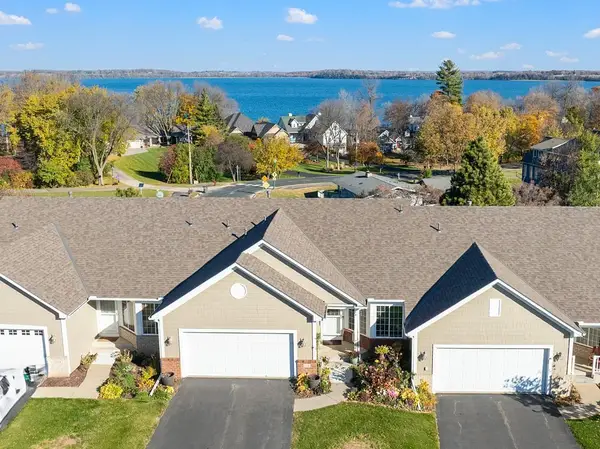 $417,500Active3 beds 3 baths2,263 sq. ft.
$417,500Active3 beds 3 baths2,263 sq. ft.668 Old Orchard Road, Waconia, MN 55387
MLS# 6813160Listed by: RE/MAX ADVANTAGE PLUS - New
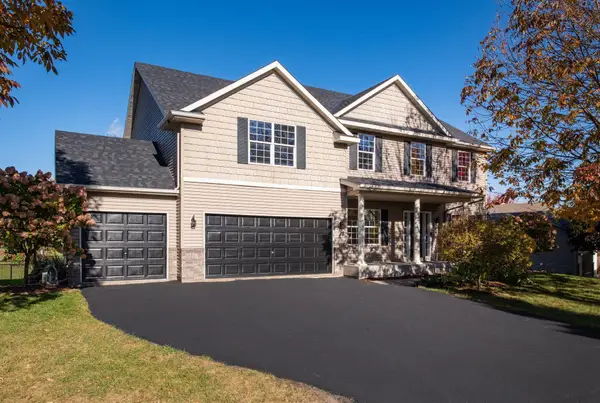 $585,000Active5 beds 4 baths4,141 sq. ft.
$585,000Active5 beds 4 baths4,141 sq. ft.1965 Fountain Lane, Waconia, MN 55387
MLS# 6770317Listed by: EDINA REALTY, INC. - New
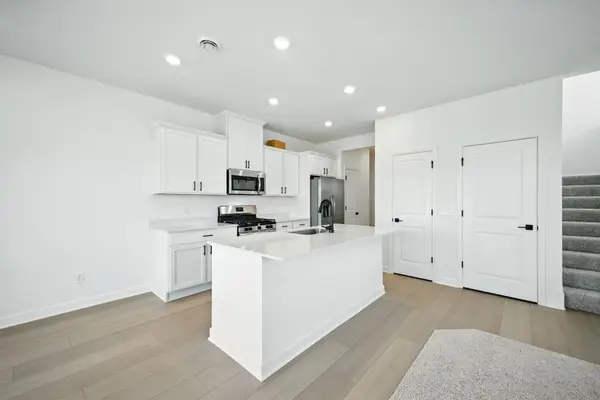 $402,100Active3 beds 3 baths1,719 sq. ft.
$402,100Active3 beds 3 baths1,719 sq. ft.180 Huntington Drive, Waconia, MN 55387
MLS# 6813864Listed by: LENNAR SALES CORP - New
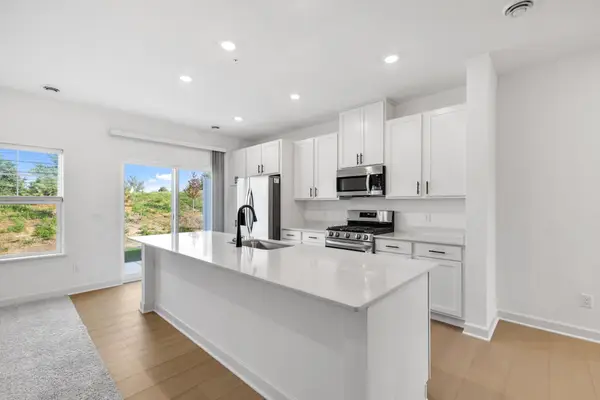 $387,000Active3 beds 3 baths1,777 sq. ft.
$387,000Active3 beds 3 baths1,777 sq. ft.182 Huntington Drive, Waconia, MN 55387
MLS# 6813870Listed by: LENNAR SALES CORP - New
 $402,100Active3 beds 3 baths1,719 sq. ft.
$402,100Active3 beds 3 baths1,719 sq. ft.180 Huntington Drive, Waconia, MN 55387
MLS# 6813864Listed by: LENNAR SALES CORP
