1843 Campfire Drive E, Waconia, MN 55387
Local realty services provided by:Better Homes and Gardens Real Estate Advantage One
1843 Campfire Drive E,Waconia, MN 55387
$798,950
- 3 Beds
- 3 Baths
- 3,560 sq. ft.
- Single family
- Active
Upcoming open houses
- Sat, Jan 1012:00 pm - 02:00 pm
- Sun, Jan 1112:00 pm - 02:00 pm
Listed by: mary pat nydahl, erin nydahl
Office: edina realty, inc.
MLS#:6733639
Source:ND_FMAAR
Price summary
- Price:$798,950
- Price per sq. ft.:$224.42
- Monthly HOA dues:$200
About this home
Come fall in love with this model home by premier local builder, Woodridge Homes. This custom detached villa resides in Woodland Creek – a peaceful community with lush surroundings and a short drive from all the conveniences of Waconia. Step inside to unveil one-level living at its absolute BEST. The foyer welcomes you into a vaulted living room with a gorgeous, gas fireplace and built-in shelving on either side. Its large windows frame spectacular wooded views you may never want to leave. This opens to spacious, informal dining and a gourmet kitchen with a center island and impressive amenities. Your eyes are drawn to more private views in the neighboring sunroom. Unwind in the primary suite - elevated by a tray ceiling, a luxurious ¾ bath and a walk-in closet. The second bedroom and full bathroom on this level offer versatile use. The mud room houses convenient laundry and abundant storage. Entertainers will delight in the recreation space found in the lower level. This includes another bedroom with a 3/4 bath, an office and service from a wet bar. The family room walks out to a covered patio on a wooded lot with unrivaled privacy. Enjoy worry-free, association maintained lawn care and snow removal as a bonus!
Contact an agent
Home facts
- Year built:2022
- Listing ID #:6733639
- Added:218 day(s) ago
- Updated:January 09, 2026 at 05:04 PM
Rooms and interior
- Bedrooms:3
- Total bathrooms:3
- Full bathrooms:1
- Living area:3,560 sq. ft.
Heating and cooling
- Cooling:Central Air
- Heating:Forced Air
Structure and exterior
- Roof:Archetectural Shingles
- Year built:2022
- Building area:3,560 sq. ft.
- Lot area:0.18 Acres
Utilities
- Water:City Water/Connected
- Sewer:City Sewer/Connected
Finances and disclosures
- Price:$798,950
- Price per sq. ft.:$224.42
- Tax amount:$6,622
New listings near 1843 Campfire Drive E
- Open Fri, 4:30 to 6pmNew
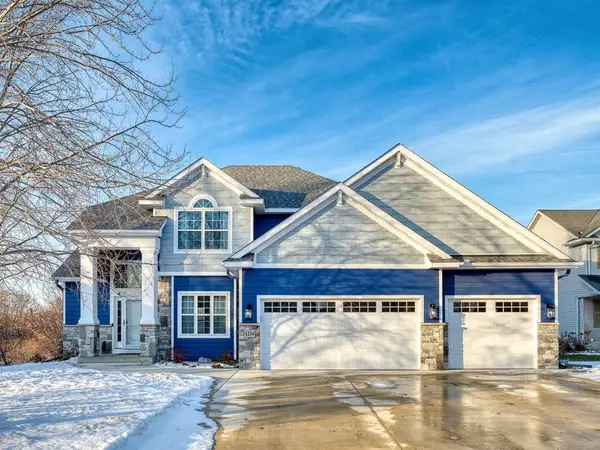 $550,000Active5 beds 4 baths3,487 sq. ft.
$550,000Active5 beds 4 baths3,487 sq. ft.1234 N Windmill Creek, Waconia, MN 55387
MLS# 6826728Listed by: RE/MAX RESULTS - New
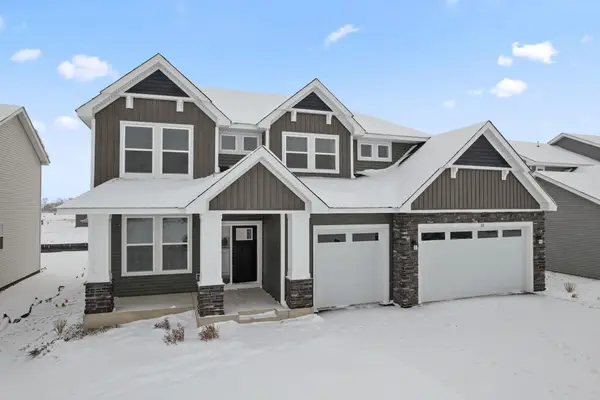 $543,693Active4 beds 3 baths2,480 sq. ft.
$543,693Active4 beds 3 baths2,480 sq. ft.321 Ravencroft Road, Waconia, MN 55387
MLS# 7005658Listed by: LENNAR SALES CORP - Open Sat, 10am to 12pmNew
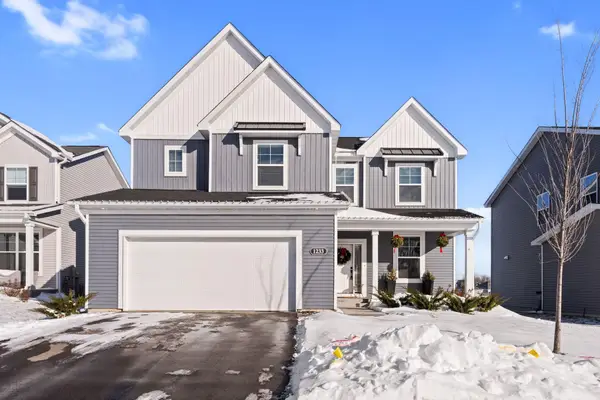 $519,000Active3 beds 3 baths2,847 sq. ft.
$519,000Active3 beds 3 baths2,847 sq. ft.1233 Orchard Court, Waconia, MN 55387
MLS# 7002946Listed by: KELLER WILLIAMS PREMIER REALTY LAKE MINNETONKA - Coming Soon
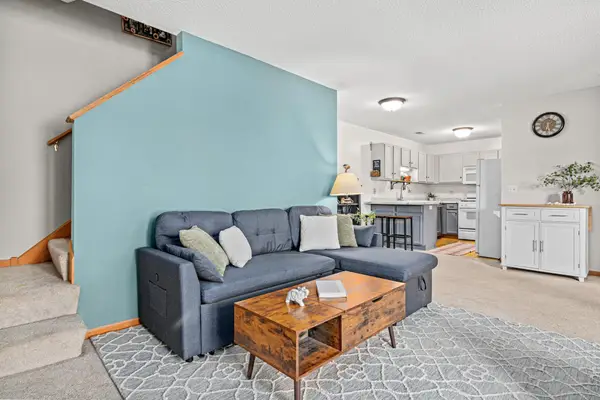 $239,200Coming Soon3 beds 2 baths
$239,200Coming Soon3 beds 2 baths1109 Primrose Lane, Waconia, MN 55387
MLS# 7004388Listed by: NATIONAL REALTY GUILD - New
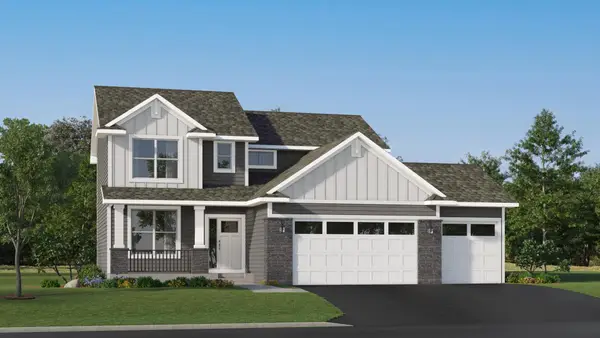 $544,430Active4 beds 3 baths3,379 sq. ft.
$544,430Active4 beds 3 baths3,379 sq. ft.554 Waterford Place, Waconia, MN 55387
MLS# 7006064Listed by: LENNAR SALES CORP - New
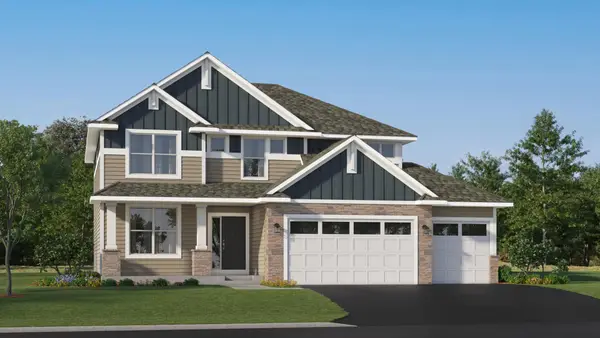 $601,515Active4 beds 3 baths2,692 sq. ft.
$601,515Active4 beds 3 baths2,692 sq. ft.329 Ravencroft Road, Waconia, MN 55387
MLS# 7006054Listed by: LENNAR SALES CORP - New
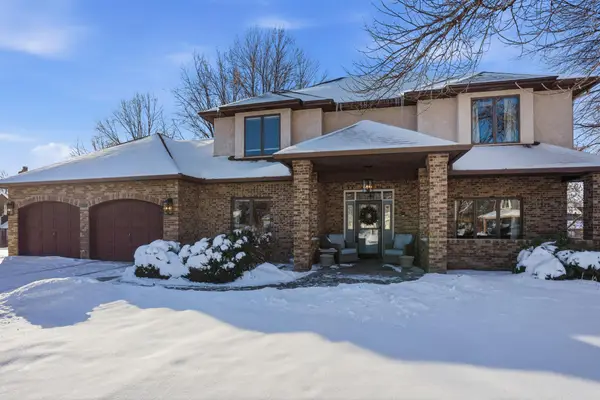 $629,999Active4 beds 4 baths3,772 sq. ft.
$629,999Active4 beds 4 baths3,772 sq. ft.144 Stacy Circle, Waconia, MN 55387
MLS# 7005564Listed by: RE/MAX ADVANTAGE PLUS 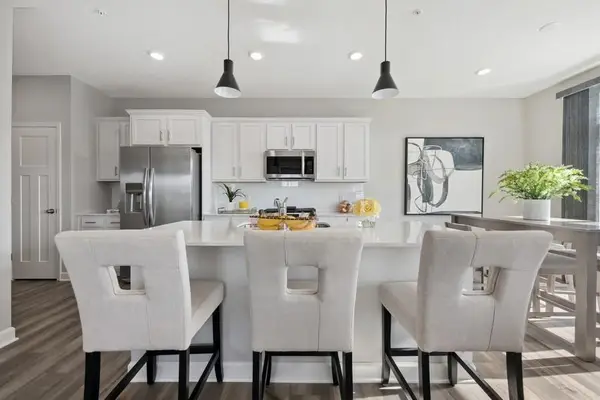 $480,740Pending3 beds 3 baths1,831 sq. ft.
$480,740Pending3 beds 3 baths1,831 sq. ft.211 Huntington Drive, Waconia, MN 55387
MLS# 7005001Listed by: LENNAR SALES CORP- New
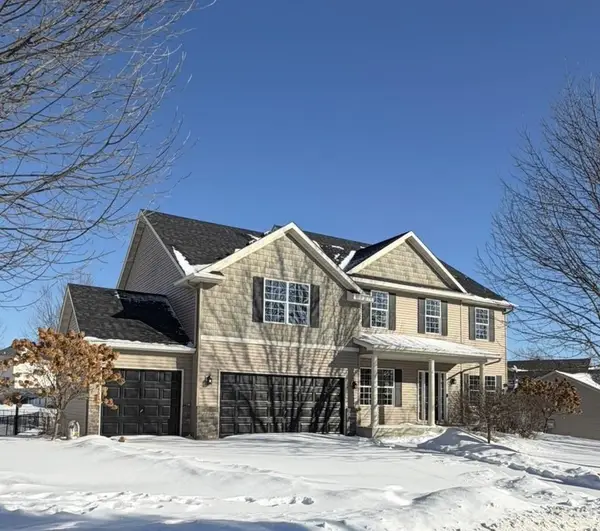 $550,000Active5 beds 4 baths4,252 sq. ft.
$550,000Active5 beds 4 baths4,252 sq. ft.1965 Fountain Lane, Waconia, MN 55387
MLS# 7005392Listed by: EDINA REALTY, INC.  $480,740Pending3 beds 3 baths2,449 sq. ft.
$480,740Pending3 beds 3 baths2,449 sq. ft.211 Huntington Drive, Waconia, MN 55387
MLS# 7005001Listed by: LENNAR SALES CORP
