193 Huntington Drive, Waconia, MN 55387
Local realty services provided by:Better Homes and Gardens Real Estate Advantage One


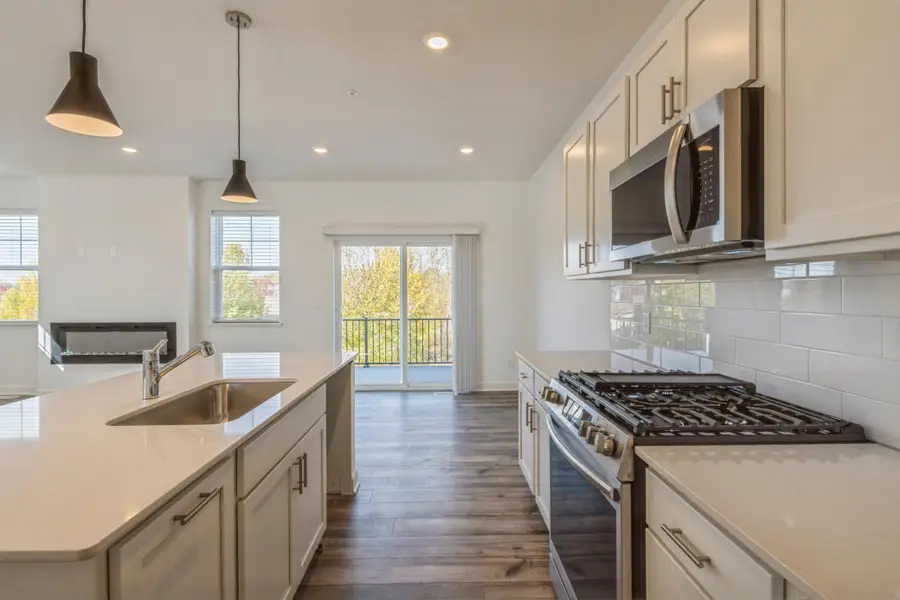
193 Huntington Drive,Waconia, MN 55387
$395,693
- 3 Beds
- 3 Baths
- 2,498 sq. ft.
- Single family
- Active
Listed by:kaylee elaine schultz
Office:lennar sales corp
MLS#:6771160
Source:ND_FMAAR
Price summary
- Price:$395,693
- Price per sq. ft.:$158.4
- Monthly HOA dues:$234
About this home
This home is available for a December closing date! Ask about how to qualify for savings up to $5,000 with the use of Seller's Preferred Lender! The Richmond floor plan offers a bright, open layout designed for effortless living. Flooded with natural light, this home features an unfinished lookout basement, providing ample storage or the opportunity for future expansion. Enjoy the convenience of maintenance-free living in Waterford, a thoughtfully designed community in Waconia. Residents here enjoy scenic surroundings, walking trails, and easy access to everyday conveniences. Less than five miles away, the stunning 164-acre Carver Park Reserve offers a boat launch, sandy beach, and miles of scenic trails for endless outdoor recreation. With charming shops, dining, and a strong sense of community, Waconia is the perfect place to call home!
Contact an agent
Home facts
- Year built:2026
- Listing Id #:6771160
- Added:9 day(s) ago
- Updated:August 14, 2025 at 05:50 PM
Rooms and interior
- Bedrooms:3
- Total bathrooms:3
- Full bathrooms:1
- Half bathrooms:1
- Living area:2,498 sq. ft.
Heating and cooling
- Cooling:Central Air
- Heating:Forced Air
Structure and exterior
- Year built:2026
- Building area:2,498 sq. ft.
- Lot area:0.04 Acres
Utilities
- Water:City Water/Connected
- Sewer:City Sewer/Connected
Finances and disclosures
- Price:$395,693
- Price per sq. ft.:$158.4
New listings near 193 Huntington Drive
- Open Sun, 10am to 12pmNew
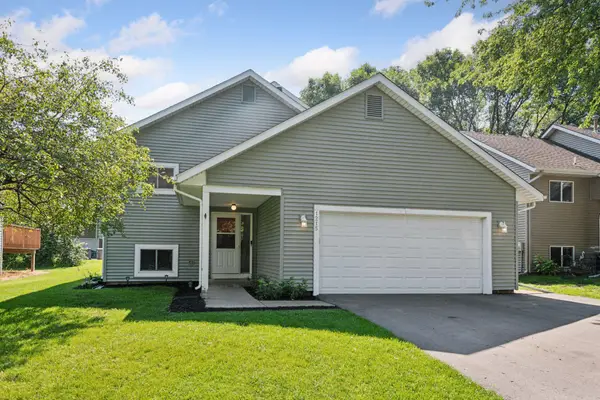 $359,900Active4 beds 2 baths1,764 sq. ft.
$359,900Active4 beds 2 baths1,764 sq. ft.1215 Spring Hill Road, Waconia, MN 55387
MLS# 6771117Listed by: EXP REALTY - New
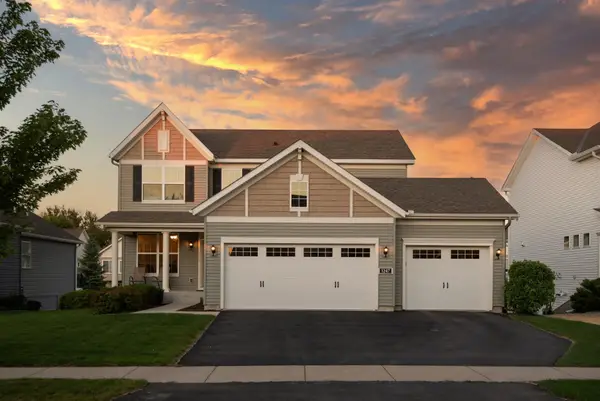 $549,999Active4 beds 3 baths2,439 sq. ft.
$549,999Active4 beds 3 baths2,439 sq. ft.1247 Crosswinds Way, Waconia, MN 55387
MLS# 6772437Listed by: RE/MAX ADVANTAGE PLUS - New
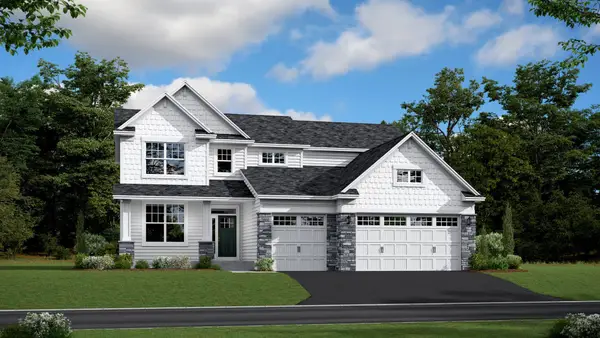 $614,135Active4 beds 4 baths2,786 sq. ft.
$614,135Active4 beds 4 baths2,786 sq. ft.325 Ravencroft Road, Waconia, MN 55387
MLS# 6771700Listed by: LENNAR SALES CORP - New
 $429,000Active2 beds 3 baths2,494 sq. ft.
$429,000Active2 beds 3 baths2,494 sq. ft.700 Cherrywood Circle, Waconia, MN 55387
MLS# 6768327Listed by: DDK REAL ESTATE COMPANY LLC - New
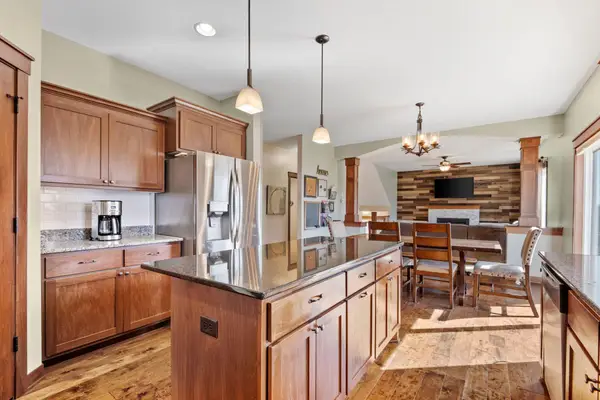 $514,900Active4 beds 3 baths2,462 sq. ft.
$514,900Active4 beds 3 baths2,462 sq. ft.857 Oakmont Lane, Waconia, MN 55387
MLS# 6770593Listed by: REAL BROKER, LLC - Coming SoonOpen Thu, 4 to 6pm
 $395,000Coming Soon3 beds 2 baths
$395,000Coming Soon3 beds 2 baths1719 Fountain Lane, Waconia, MN 55387
MLS# 6770843Listed by: EXP REALTY - New
 $635,000Active3 beds 2 baths2,102 sq. ft.
$635,000Active3 beds 2 baths2,102 sq. ft.1955 Woods Point, Waconia, MN 55387
MLS# 6768513Listed by: KEYLAND REALTY, LLC - New
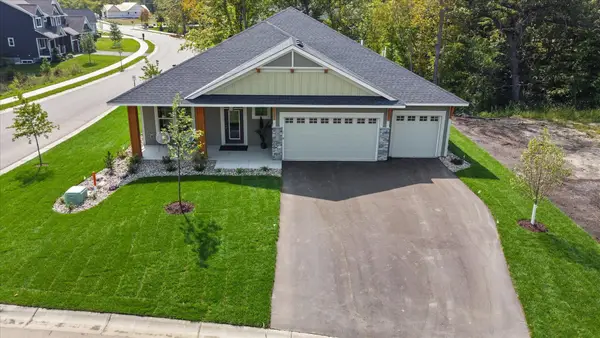 $675,000Active2 beds 2 baths2,102 sq. ft.
$675,000Active2 beds 2 baths2,102 sq. ft.1951 Woods Point, Waconia, MN 55387
MLS# 6768519Listed by: KEYLAND REALTY, LLC - Open Sun, 1 to 2:30pmNew
 $320,000Active2 beds 2 baths1,792 sq. ft.
$320,000Active2 beds 2 baths1,792 sq. ft.628 Tiffany Lane, Waconia, MN 55387
MLS# 6755667Listed by: EXP REALTY - Open Sun, 1 to 2:30pmNew
 $320,000Active2 beds 2 baths1,792 sq. ft.
$320,000Active2 beds 2 baths1,792 sq. ft.628 Tiffany Lane, Waconia, MN 55387
MLS# 6755667Listed by: EXP REALTY
