215 Huntington Drive, Waconia, MN 55387
Local realty services provided by:Better Homes and Gardens Real Estate Advantage One
215 Huntington Drive,Waconia, MN 55387
$433,785
- 3 Beds
- 3 Baths
- 2,449 sq. ft.
- Single family
- Active
Listed by: kaylee elaine schultz
Office: lennar sales corp
MLS#:7013425
Source:ND_FMAAR
Price summary
- Price:$433,785
- Price per sq. ft.:$177.13
- Monthly HOA dues:$234
About this home
This home is under construction and available for a June closing date. This Taylor townhome offers a bright and spacious three-story layout enhanced by large windows at both the front and back. The main level features 9-foot ceilings, an inviting electric fireplace, and a beautifully designed kitchen with white cabinetry, quartz countertops, slate-finish appliances, a gas range, a center island, a stylish backsplash, and a walk-in pantry. Upstairs, three bedrooms, two full baths, and a conveniently located laundry room provide comfort and efficiency. The owner’s suite stands out with a generous walk-in closet and a private bath that includes a double-sink vanity and a 5-foot walk-in shower. An unfinished walkout basement offers excellent potential for future expansion, and a two-car garage adds everyday convenience. Located in the serene yet accessible Waterford community, residents enjoy quiet, suburban living with easy access to parks, trails, local amenities, and major commuter routes. Waterford blends natural beauty with everyday convenience—making this townhome an exceptional place to call home.
Contact an agent
Home facts
- Year built:2026
- Listing ID #:7013425
- Added:79 day(s) ago
- Updated:February 12, 2026 at 10:24 PM
Rooms and interior
- Bedrooms:3
- Total bathrooms:3
- Full bathrooms:1
- Half bathrooms:1
- Living area:2,449 sq. ft.
Heating and cooling
- Cooling:Central Air
- Heating:Forced Air
Structure and exterior
- Year built:2026
- Building area:2,449 sq. ft.
- Lot area:0.04 Acres
Utilities
- Water:City Water/Connected
- Sewer:City Sewer/Connected
Finances and disclosures
- Price:$433,785
- Price per sq. ft.:$177.13
New listings near 215 Huntington Drive
- Coming Soon
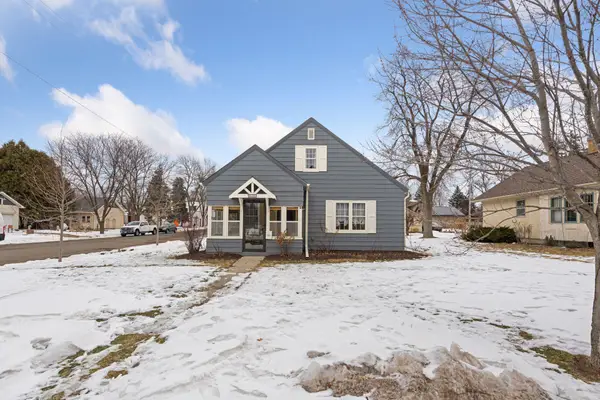 $339,850Coming Soon3 beds 1 baths
$339,850Coming Soon3 beds 1 baths200 E 2nd Street, Waconia, MN 55387
MLS# 7013498Listed by: RE/MAX ADVANTAGE PLUS - Coming SoonOpen Sat, 2 to 4pm
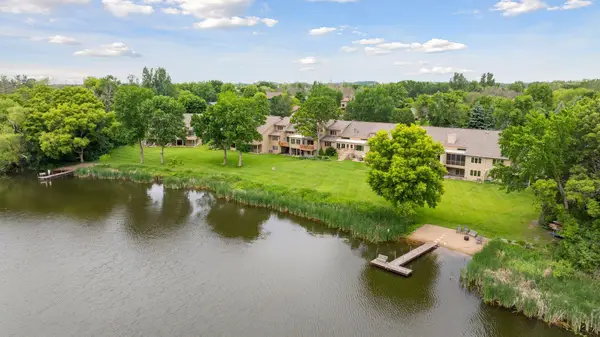 $600,000Coming Soon2 beds 3 baths
$600,000Coming Soon2 beds 3 baths1636 Waterbury, Waconia, MN 55387
MLS# 7004817Listed by: EDINA REALTY, INC. - New
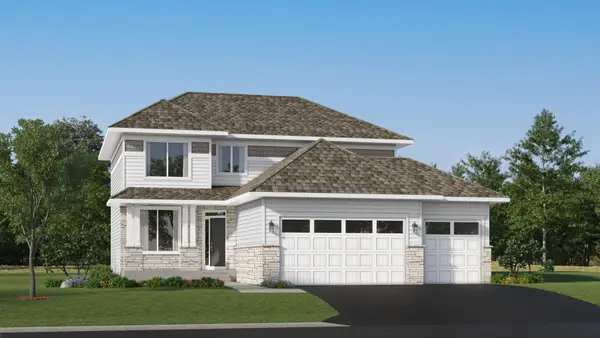 $602,390Active4 beds 3 baths2,439 sq. ft.
$602,390Active4 beds 3 baths2,439 sq. ft.681 Sierra Parkway, Waconia, MN 55387
MLS# 7019618Listed by: LENNAR SALES CORP - Open Fri, 1 to 4pm
 $489,340Pending4 beds 4 baths2,344 sq. ft.
$489,340Pending4 beds 4 baths2,344 sq. ft.3739 Holbrook Drive, Waconia, MN 55387
MLS# 7018156Listed by: PULTE HOMES OF MINNESOTA, LLC - Coming SoonOpen Fri, 3:30 to 6:30pm
 $360,000Coming Soon3 beds 2 baths
$360,000Coming Soon3 beds 2 baths10010 State Highway 284, Waconia, MN 55387
MLS# 7013289Listed by: EXP REALTY - Coming SoonOpen Sat, 11:30am to 1pm
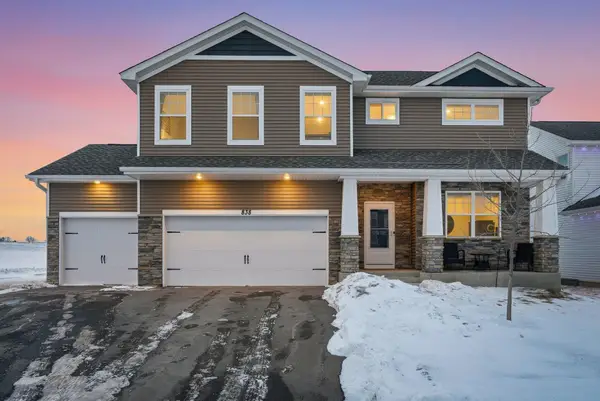 $599,900Coming Soon4 beds 3 baths
$599,900Coming Soon4 beds 3 baths838 Foxglove Terrace, Waconia, MN 55387
MLS# 7008570Listed by: RE/MAX ADVANTAGE PLUS - New
 $463,900Active4 beds 3 baths2,186 sq. ft.
$463,900Active4 beds 3 baths2,186 sq. ft.1868 Moccasin Drive, Waconia, MN 55387
MLS# 7016914Listed by: COLDWELL BANKER REALTY  $590,000Pending5 beds 4 baths4,276 sq. ft.
$590,000Pending5 beds 4 baths4,276 sq. ft.1752 Sandbar Circle, Waconia, MN 55387
MLS# 7010651Listed by: EXP REALTY- Open Fri, 1 to 4pm
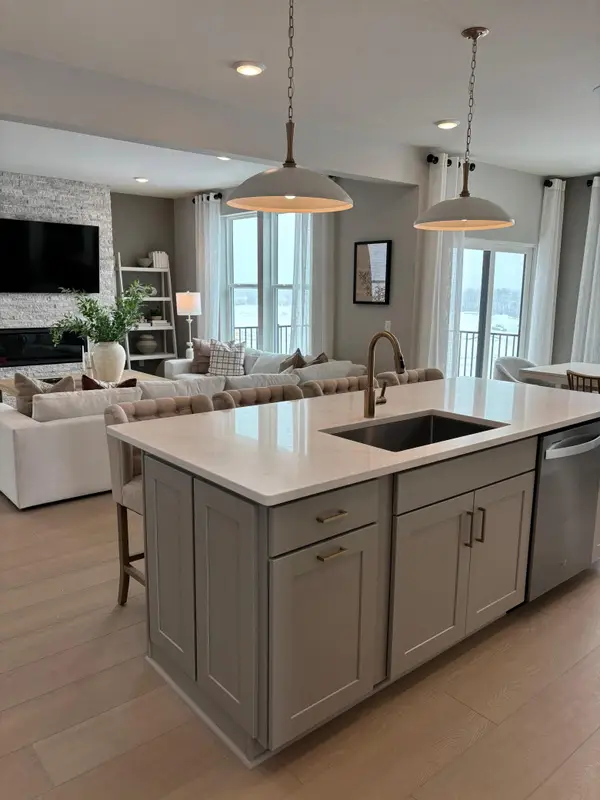 $567,565Active4 beds 3 baths2,679 sq. ft.
$567,565Active4 beds 3 baths2,679 sq. ft.3726 Holbrook Drive, Waconia, MN 55387
MLS# 7015281Listed by: PULTE HOMES OF MINNESOTA, LLC - Open Fri, 1 to 4pm
 $469,891Active4 beds 3 baths1,981 sq. ft.
$469,891Active4 beds 3 baths1,981 sq. ft.3735 Holbrook Drive, Waconia, MN 55387
MLS# 7015254Listed by: PULTE HOMES OF MINNESOTA, LLC

