Local realty services provided by:Better Homes and Gardens Real Estate First Choice
321 Ravencroft Road,Waconia, MN 55387
$549,695
- 4 Beds
- 3 Baths
- 2,480 sq. ft.
- Single family
- Active
Listed by: lennar minnesota
Office: lennar sales corp
MLS#:6824527
Source:NSMLS
Price summary
- Price:$549,695
- Price per sq. ft.:$221.65
About this home
This home is available for a quick close! Ask about how to qualify for a 4.5% 7/6 ARM plus $7,500 in CC with the use of the Seller's Preferred Lender! The Sinclair floorplan blends style and functionality with a spacious, open-concept design. The kitchen, featuring a center island, quartz countertops, tile backsplash, and walk-in pantry, flows seamlessly into the informal dining area and Great Room, where a gas fireplace creates a cozy focal point. A versatile main-floor study with glass French doors offers space for work or play, and the mudroom includes a walk-in closet for extra storage. Upstairs, four bedrooms and a convenient laundry room provide practical living, while the expansive primary suite boasts a soaking tub, separate shower, and walk-in closet. Enjoy serene park views from this home, complete with a fully sodded yard, front landscaping, and an irrigation system for easy maintenance.
Contact an agent
Home facts
- Year built:2025
- Listing ID #:6824527
- Added:113 day(s) ago
- Updated:February 05, 2026 at 01:03 PM
Rooms and interior
- Bedrooms:4
- Total bathrooms:3
- Full bathrooms:2
- Half bathrooms:1
- Living area:2,480 sq. ft.
Heating and cooling
- Cooling:Central Air
- Heating:Forced Air
Structure and exterior
- Roof:Age 8 Years or Less, Asphalt
- Year built:2025
- Building area:2,480 sq. ft.
- Lot area:0.2 Acres
Utilities
- Water:City Water - Connected
- Sewer:City Sewer - Connected
Finances and disclosures
- Price:$549,695
- Price per sq. ft.:$221.65
New listings near 321 Ravencroft Road
- New
 $463,900Active4 beds 3 baths2,186 sq. ft.
$463,900Active4 beds 3 baths2,186 sq. ft.1868 Moccasin Drive, Waconia, MN 55387
MLS# 7016914Listed by: COLDWELL BANKER REALTY - New
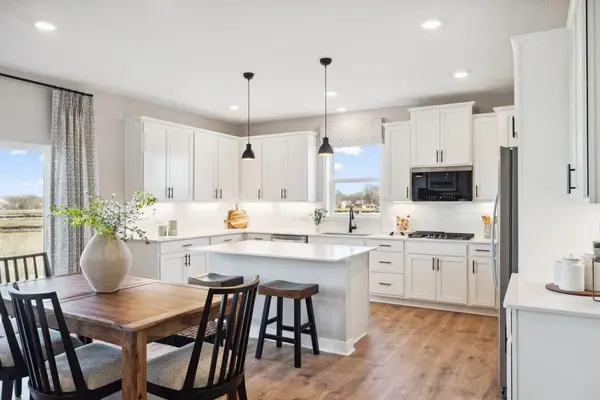 $615,000Active5 beds 3 baths3,003 sq. ft.
$615,000Active5 beds 3 baths3,003 sq. ft.710 Winterberry Lane, Waconia, MN 55387
MLS# 7013978Listed by: D.R. HORTON, INC.  $590,000Pending5 beds 4 baths4,276 sq. ft.
$590,000Pending5 beds 4 baths4,276 sq. ft.1752 Sandbar Circle, Waconia, MN 55387
MLS# 7010651Listed by: EXP REALTY- Open Thu, 1 to 4pmNew
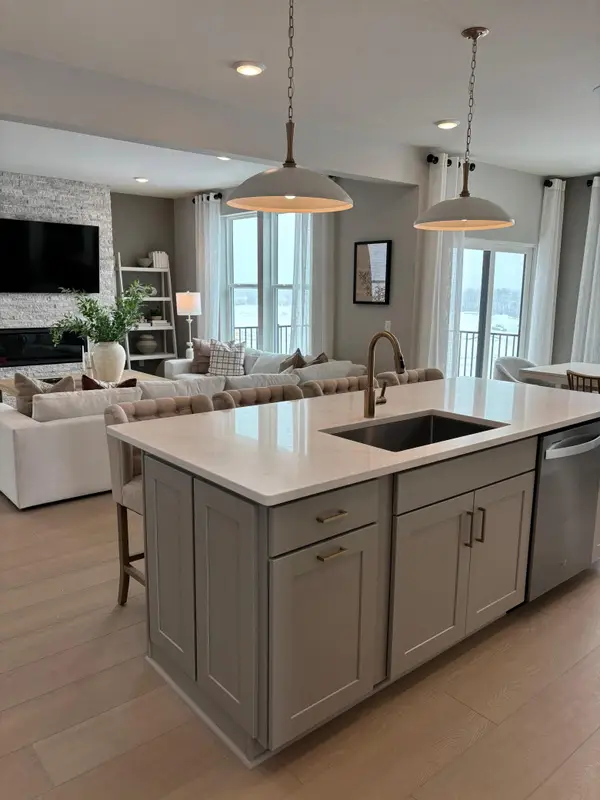 $567,565Active4 beds 3 baths2,679 sq. ft.
$567,565Active4 beds 3 baths2,679 sq. ft.3726 Holbrook Drive, Waconia, MN 55387
MLS# 7015281Listed by: PULTE HOMES OF MINNESOTA, LLC - Open Thu, 1 to 4pmNew
 $469,891Active4 beds 3 baths1,981 sq. ft.
$469,891Active4 beds 3 baths1,981 sq. ft.3735 Holbrook Drive, Waconia, MN 55387
MLS# 7015254Listed by: PULTE HOMES OF MINNESOTA, LLC 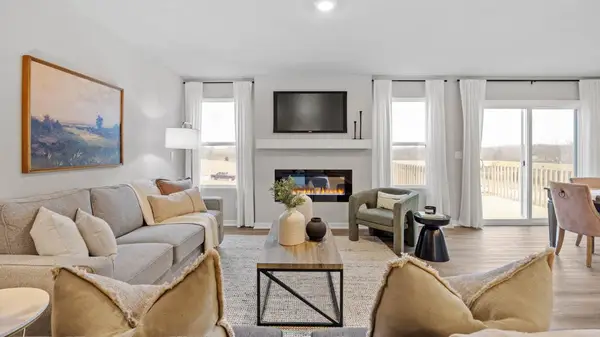 $507,925Pending3 beds 2 baths1,485 sq. ft.
$507,925Pending3 beds 2 baths1,485 sq. ft.313 Sunflower Circle, Waconia, MN 55387
MLS# 7015171Listed by: D.R. HORTON, INC.- New
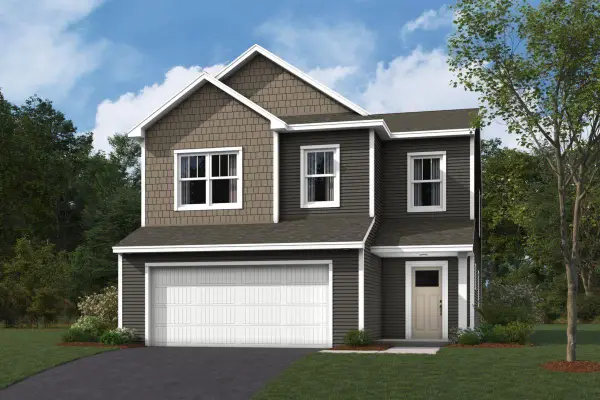 $480,000Active4 beds 3 baths2,309 sq. ft.
$480,000Active4 beds 3 baths2,309 sq. ft.4340 Meadowview Drive, Waconia, MN 55387
MLS# 7014870Listed by: M/I HOMES - New
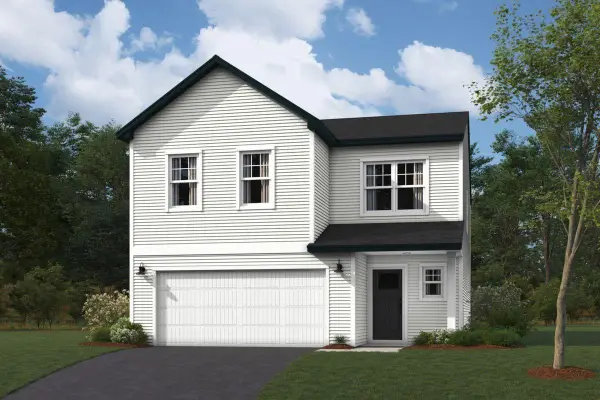 $490,000Active5 beds 3 baths2,485 sq. ft.
$490,000Active5 beds 3 baths2,485 sq. ft.4338 Meadowview Drive, Waconia, MN 55387
MLS# 7014881Listed by: M/I HOMES - New
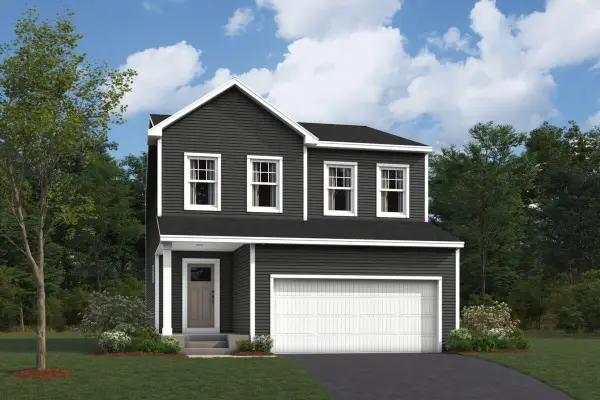 $505,000Active3 beds 3 baths2,163 sq. ft.
$505,000Active3 beds 3 baths2,163 sq. ft.4337 Meadowview Drive, Waconia, MN 55387
MLS# 7014893Listed by: M/I HOMES - New
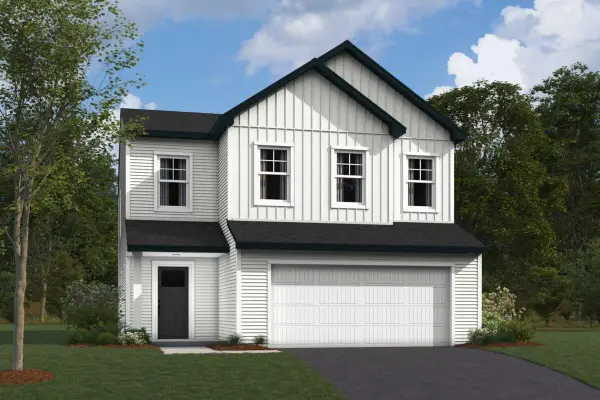 $525,000Active4 beds 3 baths2,350 sq. ft.
$525,000Active4 beds 3 baths2,350 sq. ft.4335 Meadowview Drive, Waconia, MN 55387
MLS# 7014924Listed by: M/I HOMES

