441 Murray Hill Way, Waconia, MN 55387
Local realty services provided by:Better Homes and Gardens Real Estate Advantage One
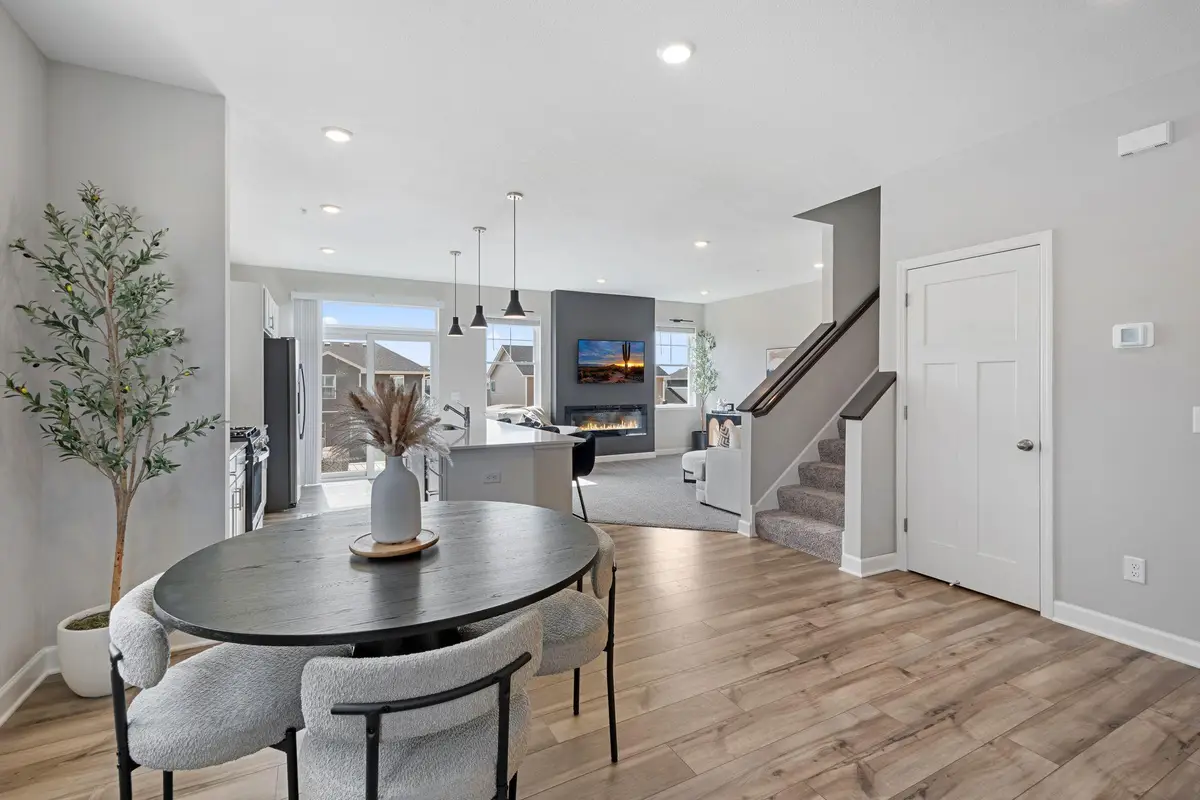
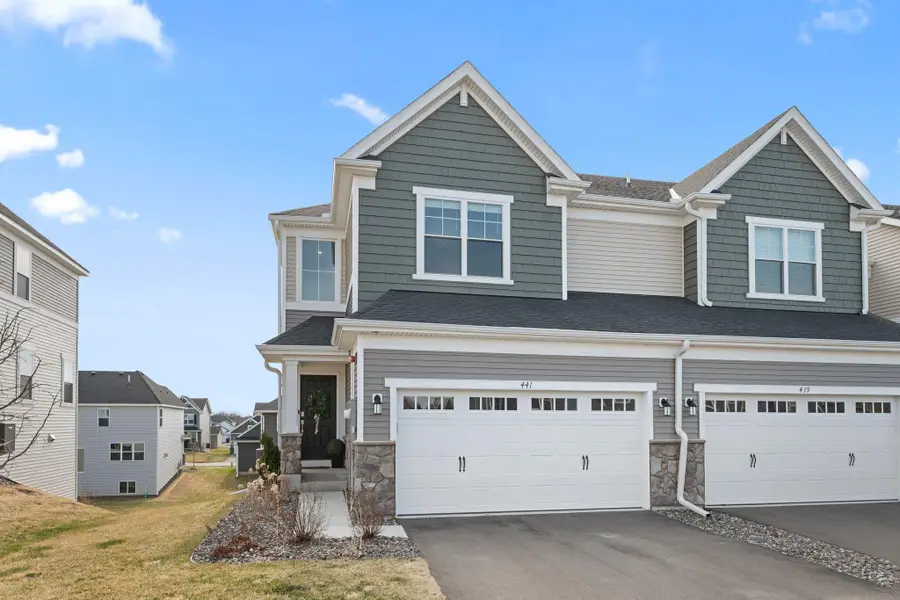
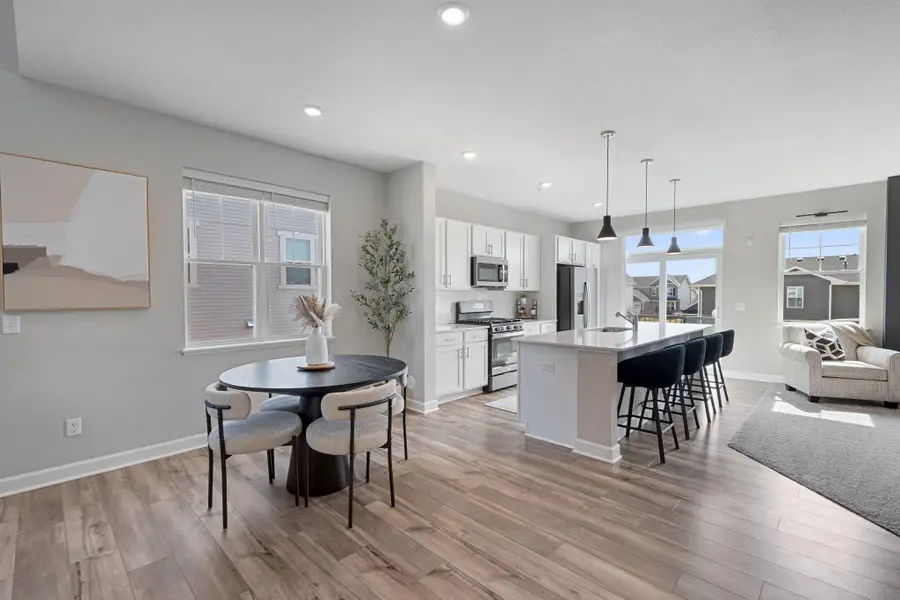
441 Murray Hill Way,Waconia, MN 55387
$389,900
- 3 Beds
- 4 Baths
- 2,576 sq. ft.
- Single family
- Pending
Listed by:ryan o'neill
Office:re/max advantage plus
MLS#:6715751
Source:ND_FMAAR
Price summary
- Price:$389,900
- Price per sq. ft.:$151.36
- Monthly HOA dues:$228
About this home
EXTREMELY RARE AND IMPRESSIVE FINISHED WALKOUT BASEMENT END-UNIT TOWNHOUSE $40,000 of improvements to finish basement with a media room and an additional three quarter bath perfect for movie nights or a cozy retreat. The open main-level floor plan welcomes you with a grand two-story foyer, nine-foot ceilings, and an electric fireplace. enjoy a designer kitchen outfitted with white cabinetry, quartz countertops, slate-finish appliances, a gas stove, an oversized 10ft kitchen island, a stylish backsplash and a pantry. The maintenance free deck offers a perfect spot for outdoor relaxation.
Upstairs, you'll find three spacious bedrooms, including an amazing owner's suite with a private ensuite a luxurious five-foot walk-in shower, and a large closet convenience of a connected home with smart features included. A two car garage and a beautiful sunlit location complete the package.
Get the benefit of "almost" new without the financial burden of immediately purchasing washer/dryer, water softener, and finished basement, that are included in this property.
This property is steps away from beautiful Waterford Park with new state of the art playground and walking trails around a pond, something for all ages to enjoy. Owner is also a licensed real estate agent.
Preferred closing date on or before June 27, 2025
Contact an agent
Home facts
- Year built:2023
- Listing Id #:6715751
- Added:100 day(s) ago
- Updated:August 06, 2025 at 01:19 PM
Rooms and interior
- Bedrooms:3
- Total bathrooms:4
- Full bathrooms:1
- Half bathrooms:1
- Living area:2,576 sq. ft.
Heating and cooling
- Cooling:Central Air
- Heating:Forced Air
Structure and exterior
- Year built:2023
- Building area:2,576 sq. ft.
- Lot area:0.05 Acres
Utilities
- Water:City Water/Connected
- Sewer:City Sewer/Connected
Finances and disclosures
- Price:$389,900
- Price per sq. ft.:$151.36
- Tax amount:$4,522
New listings near 441 Murray Hill Way
- Open Sun, 10am to 12pmNew
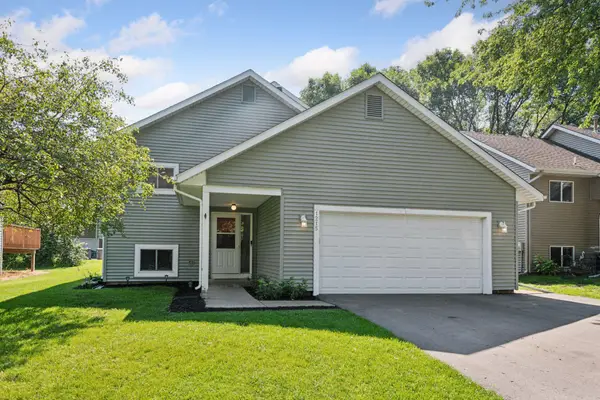 $359,900Active4 beds 2 baths1,764 sq. ft.
$359,900Active4 beds 2 baths1,764 sq. ft.1215 Spring Hill Road, Waconia, MN 55387
MLS# 6771117Listed by: EXP REALTY - New
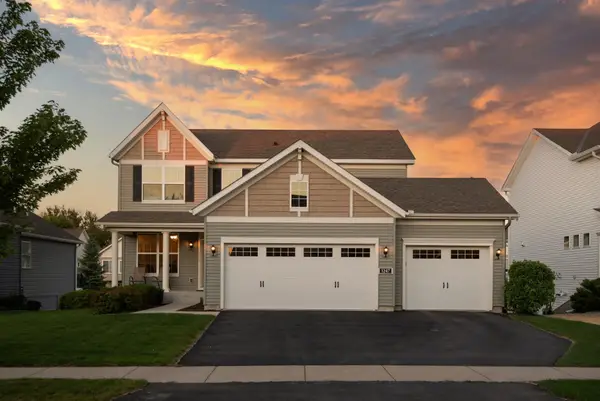 $549,999Active4 beds 3 baths2,439 sq. ft.
$549,999Active4 beds 3 baths2,439 sq. ft.1247 Crosswinds Way, Waconia, MN 55387
MLS# 6772437Listed by: RE/MAX ADVANTAGE PLUS - New
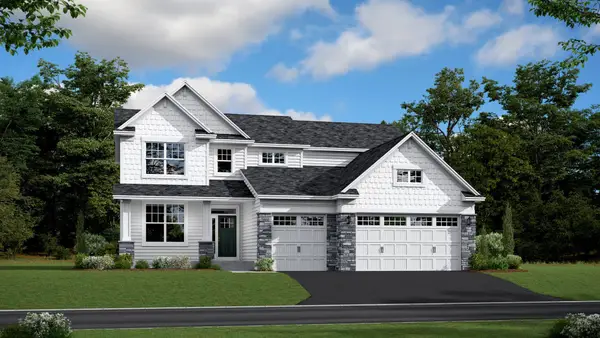 $614,135Active4 beds 4 baths2,786 sq. ft.
$614,135Active4 beds 4 baths2,786 sq. ft.325 Ravencroft Road, Waconia, MN 55387
MLS# 6771700Listed by: LENNAR SALES CORP - New
 $429,000Active2 beds 3 baths2,494 sq. ft.
$429,000Active2 beds 3 baths2,494 sq. ft.700 Cherrywood Circle, Waconia, MN 55387
MLS# 6768327Listed by: DDK REAL ESTATE COMPANY LLC - New
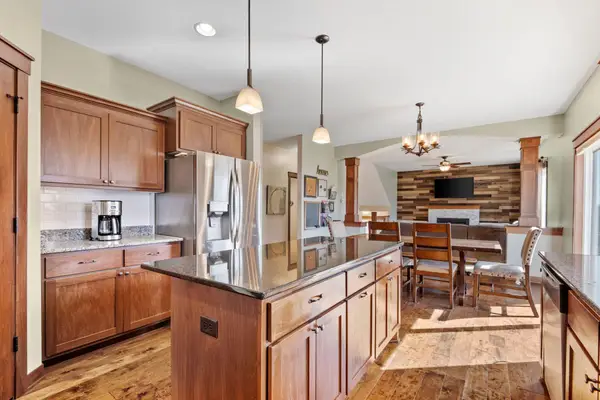 $514,900Active4 beds 3 baths2,462 sq. ft.
$514,900Active4 beds 3 baths2,462 sq. ft.857 Oakmont Lane, Waconia, MN 55387
MLS# 6770593Listed by: REAL BROKER, LLC - Coming SoonOpen Thu, 4 to 6pm
 $395,000Coming Soon3 beds 2 baths
$395,000Coming Soon3 beds 2 baths1719 Fountain Lane, Waconia, MN 55387
MLS# 6770843Listed by: EXP REALTY - New
 $635,000Active3 beds 2 baths2,102 sq. ft.
$635,000Active3 beds 2 baths2,102 sq. ft.1955 Woods Point, Waconia, MN 55387
MLS# 6768513Listed by: KEYLAND REALTY, LLC - New
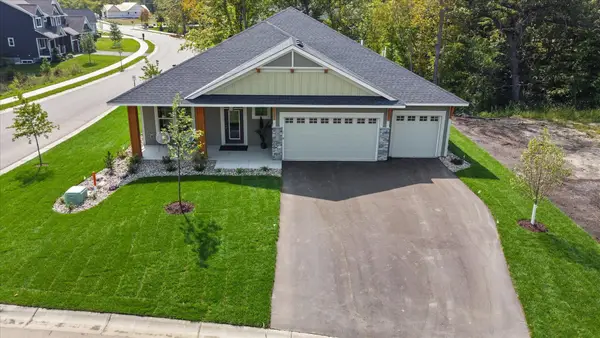 $675,000Active2 beds 2 baths2,102 sq. ft.
$675,000Active2 beds 2 baths2,102 sq. ft.1951 Woods Point, Waconia, MN 55387
MLS# 6768519Listed by: KEYLAND REALTY, LLC - Open Sun, 1 to 2:30pmNew
 $320,000Active2 beds 2 baths1,792 sq. ft.
$320,000Active2 beds 2 baths1,792 sq. ft.628 Tiffany Lane, Waconia, MN 55387
MLS# 6755667Listed by: EXP REALTY - Open Sun, 1 to 2:30pmNew
 $320,000Active2 beds 2 baths1,792 sq. ft.
$320,000Active2 beds 2 baths1,792 sq. ft.628 Tiffany Lane, Waconia, MN 55387
MLS# 6755667Listed by: EXP REALTY
