526 Goldenrod Trail, Waconia, MN 55387
Local realty services provided by:Better Homes and Gardens Real Estate Advantage One
526 Goldenrod Trail,Waconia, MN 55387
$475,000
- 4 Beds
- 3 Baths
- 2,103 sq. ft.
- Single family
- Active
Upcoming open houses
- Tue, Feb 2412:00 pm - 05:00 pm
- Wed, Feb 2512:00 pm - 05:00 pm
- Sat, Feb 2812:00 pm - 05:00 pm
- Sun, Mar 0112:00 pm - 05:00 pm
- Mon, Mar 0212:00 pm - 05:00 pm
- Tue, Mar 0312:00 pm - 05:00 pm
- Wed, Mar 0412:00 pm - 05:00 pm
- Sat, Mar 0712:00 pm - 05:00 pm
Listed by: ashley l relopez
Office: d.r. horton, inc.
MLS#:7012565
Source:ND_FMAAR
Price summary
- Price:$475,000
- Price per sq. ft.:$225.87
About this home
MODEL HOME, NOT FOR SALE AT THIS TIME. Ask about our current promotions on available homes! Welcome to this beautiful new community that is on the edge of downtown Waconia built up by D. R. Horton, America’s Builder. Walking distance to the fairgrounds, across from the ball fields and middle school. A short drive to the hospital, movie theatre, many restaurants, shops, and groceries! Waconia is a self sufficient city with all the large amenities but with the small town feel. This model home Eldorado floor plan is stunning throughout, the home highlights the perfect combination of function and elegance within a layout that impresses from start to finish. Wide open spaces punctuate a main level with an open kitchen/dining/living area that flow seamlessly together. The upper level features four bedrooms (including an endless primary suite with double walk in closets), hall bathroom, laundry and a loft area which is sure to become a favorite hangout spot for the entire family! Homes in the neighborhood receive multiple trees, mature sod, and in-ground irrigation. 1, 2, and 10 year warranty included at time of closing. Smart home package also included with every D R Horton home.
Contact an agent
Home facts
- Year built:2022
- Listing ID #:7012565
- Added:423 day(s) ago
- Updated:February 18, 2026 at 01:04 AM
Rooms and interior
- Bedrooms:4
- Total bathrooms:3
- Full bathrooms:1
- Half bathrooms:1
- Living area:2,103 sq. ft.
Heating and cooling
- Cooling:Central Air
- Heating:Forced Air
Structure and exterior
- Roof:Archetectural Shingles
- Year built:2022
- Building area:2,103 sq. ft.
- Lot area:0.19 Acres
Utilities
- Water:City Water/Connected
- Sewer:City Sewer/Connected
Finances and disclosures
- Price:$475,000
- Price per sq. ft.:$225.87
New listings near 526 Goldenrod Trail
- New
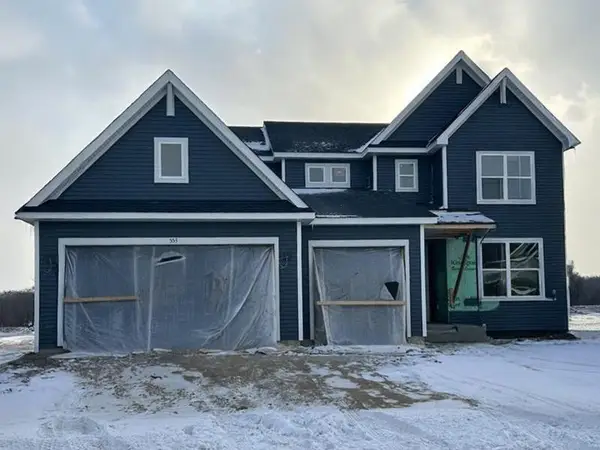 $634,840Active5 beds 4 baths4,201 sq. ft.
$634,840Active5 beds 4 baths4,201 sq. ft.553 Waterford Place, Waconia, MN 55387
MLS# 7025839Listed by: LENNAR SALES CORP - New
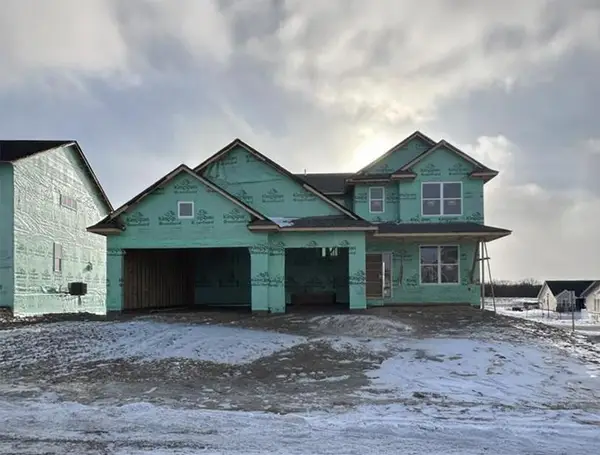 $539,792Active4 beds 3 baths3,379 sq. ft.
$539,792Active4 beds 3 baths3,379 sq. ft.545 Waterford Place, Waconia, MN 55387
MLS# 7025840Listed by: LENNAR SALES CORP - New
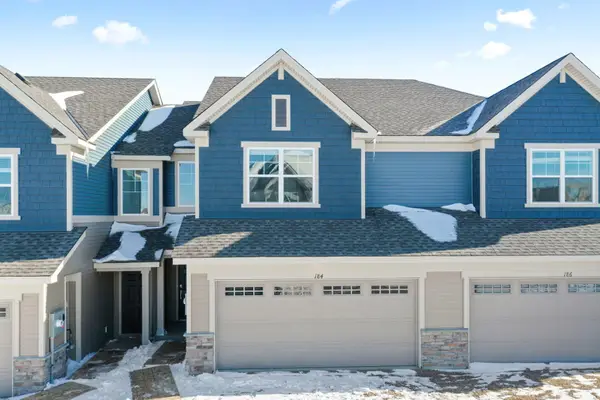 $339,683Active3 beds 3 baths1,719 sq. ft.
$339,683Active3 beds 3 baths1,719 sq. ft.184 Huntington Drive, Waconia, MN 55387
MLS# 7025628Listed by: LENNAR SALES CORP - New
 $339,683Active3 beds 3 baths1,719 sq. ft.
$339,683Active3 beds 3 baths1,719 sq. ft.184 Huntington Drive, Waconia, MN 55387
MLS# 7025628Listed by: LENNAR SALES CORP - New
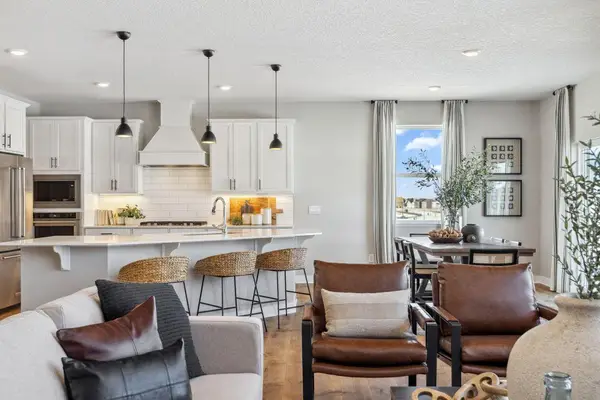 $658,450Active5 beds 4 baths3,448 sq. ft.
$658,450Active5 beds 4 baths3,448 sq. ft.915 Foxglove Terrace, Waconia, MN 55387
MLS# 7025417Listed by: D.R. HORTON, INC. - Coming SoonOpen Sat, 11am to 1pm
 $675,000Coming Soon4 beds 3 baths
$675,000Coming Soon4 beds 3 baths1763 Sandbar Circle, Waconia, MN 55387
MLS# 7021896Listed by: SCATES REAL ESTATE, LLC - Coming SoonOpen Fri, 4 to 6pm
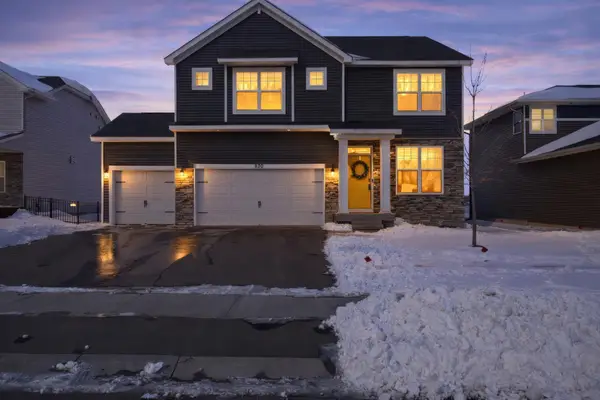 $560,000Coming Soon5 beds 3 baths
$560,000Coming Soon5 beds 3 baths830 Foxglove Terrace, Waconia, MN 55387
MLS# 7020979Listed by: REAL BROKER, LLC - Coming SoonOpen Fri, 4 to 6pm
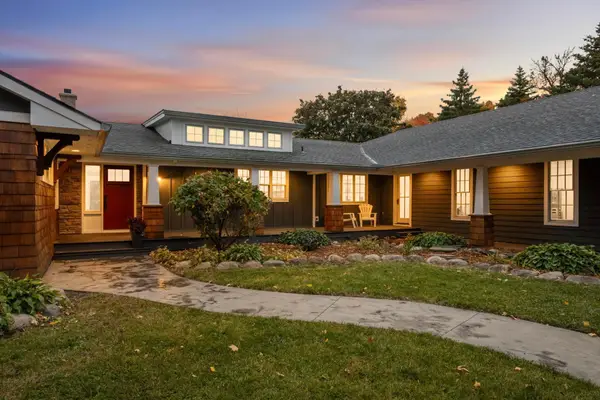 $1,395,000Coming Soon4 beds 5 baths
$1,395,000Coming Soon4 beds 5 baths11165 66th Street, Waconia, MN 55387
MLS# 7024202Listed by: EXP REALTY - New
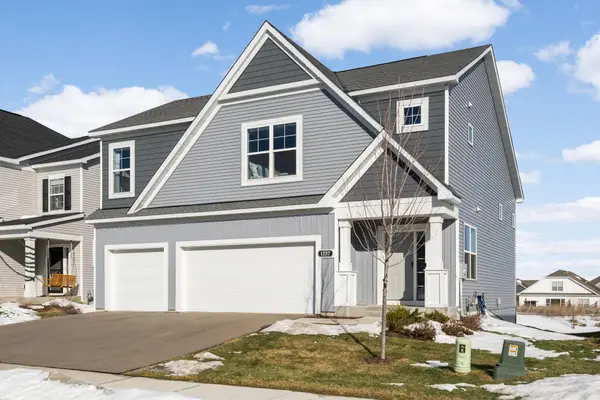 $495,000Active4 beds 4 baths2,435 sq. ft.
$495,000Active4 beds 4 baths2,435 sq. ft.1257 Orchard Court, Waconia, MN 55387
MLS# 7024091Listed by: EDINA REALTY, INC. - New
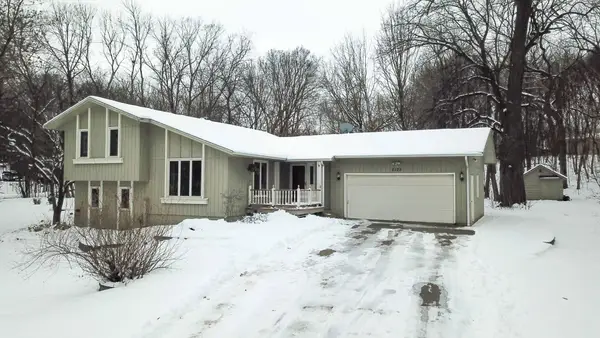 $525,000Active4 beds 3 baths2,832 sq. ft.
$525,000Active4 beds 3 baths2,832 sq. ft.8125 Spring Valley Road, Waconia, MN 55387
MLS# 7024038Listed by: LPT REALTY, LLC

