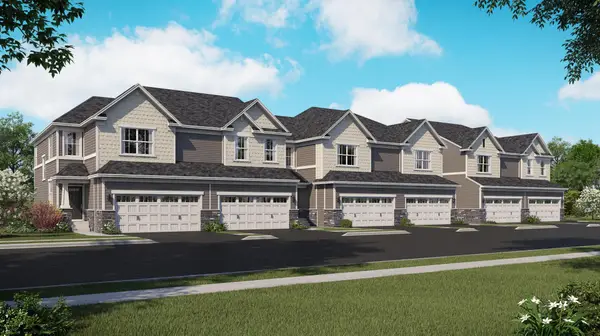729 Longmeadow Lane, Waconia, MN 55387
Local realty services provided by:Better Homes and Gardens Real Estate Advantage One
729 Longmeadow Lane,Waconia, MN 55387
$624,260
- 4 Beds
- 3 Baths
- 3,858 sq. ft.
- Single family
- Active
Listed by:kaylee elaine schultz
Office:lennar sales corp
MLS#:6781750
Source:ND_FMAAR
Price summary
- Price:$624,260
- Price per sq. ft.:$161.81
About this home
This home is under construction and available for an October closing date! Ask about how to qualify for savings up to $5,000 with use of Seller's Preferred Lender! Welcome to the Taylor floorplan in the beautiful Waterford community in Waconia—where modern elegance meets everyday functionality. This spacious home features four bedrooms, a versatile loft, and a convenient upstairs laundry room, perfect for today’s busy lifestyles. The gourmet kitchen is a standout, showcasing white cabinetry, quartz countertops, a large center island, stylish tile backsplash, stainless steel appliances with a hood vent, and a walk-in pantry. The inviting great room centers around a striking gas fireplace with a stone surround and mantle, while the main-floor study, framed by glass French doors, adds a touch of sophistication and privacy. The luxurious primary suite offers a spa-like retreat with a tiled shower, soaking tub, and expansive walk-in closet. Additional highlights include a mudroom with built-in storage, an insulated garage, and full-yard sod with an irrigation system. Plus, the unfinished lookout basement offers endless potential for future living space. Located in the highly desirable Waterford community, this home combines upscale design with small-town charm and everyday convenience.
Contact an agent
Home facts
- Year built:2025
- Listing ID #:6781750
- Added:61 day(s) ago
- Updated:September 28, 2025 at 03:27 PM
Rooms and interior
- Bedrooms:4
- Total bathrooms:3
- Full bathrooms:2
- Half bathrooms:1
- Living area:3,858 sq. ft.
Heating and cooling
- Cooling:Central Air
- Heating:Forced Air
Structure and exterior
- Year built:2025
- Building area:3,858 sq. ft.
- Lot area:0.24 Acres
Utilities
- Water:City Water/Connected
- Sewer:City Sewer/Connected
Finances and disclosures
- Price:$624,260
- Price per sq. ft.:$161.81
New listings near 729 Longmeadow Lane
- New
 $270,000Active3 beds 2 baths1,230 sq. ft.
$270,000Active3 beds 2 baths1,230 sq. ft.1572 Peitz Avenue, Waconia, MN 55387
MLS# 6779880Listed by: EDINA REALTY, INC. - New
 $270,000Active3 beds 2 baths1,220 sq. ft.
$270,000Active3 beds 2 baths1,220 sq. ft.1572 Peitz Avenue, Waconia, MN 55387
MLS# 6779880Listed by: EDINA REALTY, INC. - New
 $550,000Active3 beds 2 baths2,543 sq. ft.
$550,000Active3 beds 2 baths2,543 sq. ft.9255 Lynn Wood Road, Waconia, MN 55387
MLS# 6776524Listed by: EDINA REALTY, INC.  $449,900Pending4 beds 3 baths2,034 sq. ft.
$449,900Pending4 beds 3 baths2,034 sq. ft.1617 Island Court, Waconia, MN 55387
MLS# 6789503Listed by: FATHOM REALTY MN, LLC $389,659Active3 beds 3 baths1,719 sq. ft.
$389,659Active3 beds 3 baths1,719 sq. ft.193 Huntington Drive, Waconia, MN 55387
MLS# 6789832Listed by: LENNAR SALES CORP $389,659Active3 beds 3 baths2,498 sq. ft.
$389,659Active3 beds 3 baths2,498 sq. ft.193 Huntington Drive, Waconia, MN 55387
MLS# 6789832Listed by: LENNAR SALES CORP $560,000Active4 beds 4 baths3,392 sq. ft.
$560,000Active4 beds 4 baths3,392 sq. ft.708 Lenox Drive, Waconia, MN 55387
MLS# 6789118Listed by: ENGEL & VOLKERS MINNEAPOLIS DOWNTOWN $536,005Active4 beds 3 baths2,287 sq. ft.
$536,005Active4 beds 3 baths2,287 sq. ft.1273 Orchard Court, Waconia, MN 55387
MLS# 6785091Listed by: M/I HOMES $548,095Active4 beds 3 baths2,227 sq. ft.
$548,095Active4 beds 3 baths2,227 sq. ft.1850 Charleston Lane, Waconia, MN 55387
MLS# 6785271Listed by: M/I HOMES $530,420Active4 beds 3 baths2,287 sq. ft.
$530,420Active4 beds 3 baths2,287 sq. ft.1889 Charleston Lane, Waconia, MN 55387
MLS# 6785418Listed by: M/I HOMES
