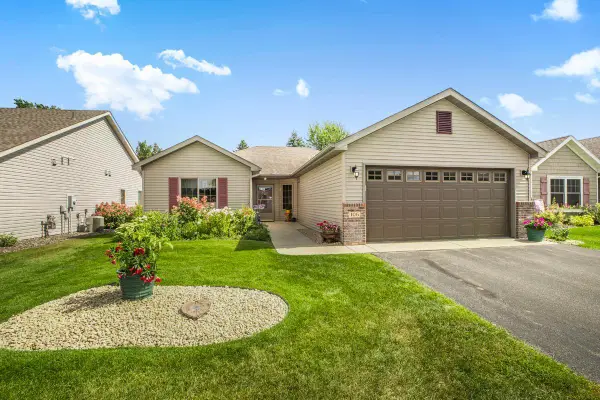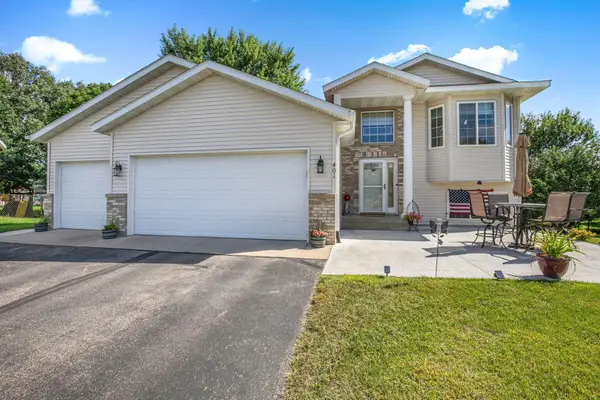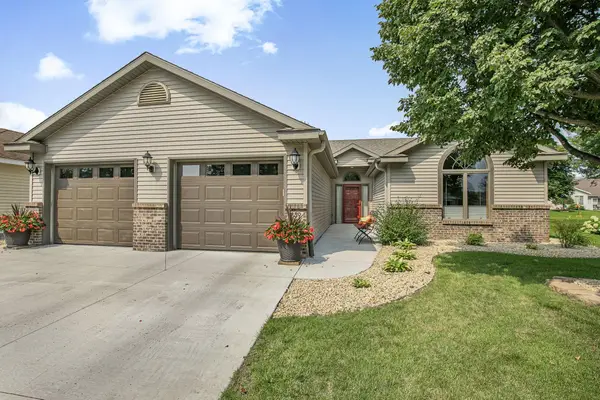1245 Willow Pond Drive, Waite Park, MN 56387
Local realty services provided by:Better Homes and Gardens Real Estate First Choice
1245 Willow Pond Drive,Waite Park, MN 56387
$435,000
- 2 Beds
- 2 Baths
- - sq. ft.
- Single family
- Sold
Listed by:deedee fisher
Office:re/max results
MLS#:6767194
Source:NSMLS
Sorry, we are unable to map this address
Price summary
- Price:$435,000
- Monthly HOA dues:$100
About this home
A True Custom Build Patio Home built by Regency Builders! The spacious kitchen is a chef’s dream, featuring granite countertops, stainless steel appliances and custom Alder cabinetry - all centered around a generous island perfect for gathering. Large deep drawers, pantry with pull out drawers, built in hutch and tons of storage! Spacious dinning room! Family room offers gas fireplace with wall of windows overlooking the pond! Good size sunroom with a door leading to outdoor private patio. This home offers open concept, 9 foot ceilings, upgraded mop board, LVP flooring, solid doors throughout, pocket doors, central vacuum, rounded corners, roller shades in living room & sunroom. Home offers 2050 sq ft, built 2012 original owner and it truly shows. Large private en suite over looks the pond, bathroom alder cabinets, make up area, shower, stool with lots of storage and good size WIC w/pocket door. 2nd bedroom/or office over looking the front yard. Good size den w/french glass door. Large foyer as you walk into home. Oversized windows provide a scenic and dramatic backdrop of pond. Laundry room w/sink, alder cabinets, bench, coat closet and pocket door. 30x24 garage with cabinets and workbench, 8 ft bump out workshop area, window plus another 5x9 storage area w/door. Attic access and ladder too. Vinyl siding, stone front, cement driveway, gutters, CA. Situated in an established, quiet neighborhood, this home is surrounded by professionally maintained pond. Association takes care of the lawn, snow and sprinkler system!Truly A Great Place To Call Home!!
Contact an agent
Home facts
- Year built:2012
- Listing ID #:6767194
- Added:54 day(s) ago
- Updated:September 30, 2025 at 09:04 PM
Rooms and interior
- Bedrooms:2
- Total bathrooms:2
- Full bathrooms:1
Heating and cooling
- Cooling:Central Air
- Heating:Boiler, Fireplace(s), Forced Air, Radiant Floor
Structure and exterior
- Roof:Age Over 8 Years
- Year built:2012
Utilities
- Water:City Water - Connected
- Sewer:City Sewer - Connected
Finances and disclosures
- Price:$435,000
- Tax amount:$1,540 (2025)
New listings near 1245 Willow Pond Drive
 $100,000Active4 beds 2 baths1,120 sq. ft.
$100,000Active4 beds 2 baths1,120 sq. ft.52 Belmar Street, Saint Cloud, MN 56301
MLS# 6791740Listed by: RE/MAX RESULTS $309,900Active0.88 Acres
$309,900Active0.88 AcresTBD N 2nd Avenue, Waite Park, MN 56387
MLS# 6789301Listed by: PREMIER REAL ESTATE SERVICES $315,000Active4 beds 2 baths2,588 sq. ft.
$315,000Active4 beds 2 baths2,588 sq. ft.445 Aberdeen Drive, Waite Park, MN 56387
MLS# 6781760Listed by: PREMIER REAL ESTATE SERVICES $349,900Active4 beds 3 baths3,578 sq. ft.
$349,900Active4 beds 3 baths3,578 sq. ft.406 2nd Avenue S, Waite Park, MN 56387
MLS# 6765569Listed by: COLDWELL BANKER REALTY- Open Sat, 11am to 1pm
 $339,000Active4 beds 2 baths2,112 sq. ft.
$339,000Active4 beds 2 baths2,112 sq. ft.1114 Ashwood Court, Waite Park, MN 56387
MLS# 6785970Listed by: RE/MAX RESULTS  $269,000Pending4 beds 2 baths2,108 sq. ft.
$269,000Pending4 beds 2 baths2,108 sq. ft.482 Kirkwall Drive, Waite Park, MN 56387
MLS# 6784939Listed by: PREMIER REAL ESTATE SERVICES $275,000Active3 beds 2 baths2,126 sq. ft.
$275,000Active3 beds 2 baths2,126 sq. ft.442 Aberdeen Drive, Waite Park, MN 56387
MLS# 6774355Listed by: COLDWELL BANKER REALTY $289,900Active2 beds 2 baths1,421 sq. ft.
$289,900Active2 beds 2 baths1,421 sq. ft.106 Weeping Willow Circle, Waite Park, MN 56387
MLS# 6778447Listed by: COLDWELL BANKER REALTY $339,900Active4 beds 2 baths2,246 sq. ft.
$339,900Active4 beds 2 baths2,246 sq. ft.401 Cedarwood Court, Waite Park, MN 56387
MLS# 6776584Listed by: COLDWELL BANKER REALTY $349,900Pending2 beds 2 baths1,843 sq. ft.
$349,900Pending2 beds 2 baths1,843 sq. ft.839 Willow View Lane, Waite Park, MN 56387
MLS# 6775653Listed by: AGENCY NORTH REAL ESTATE, INC
