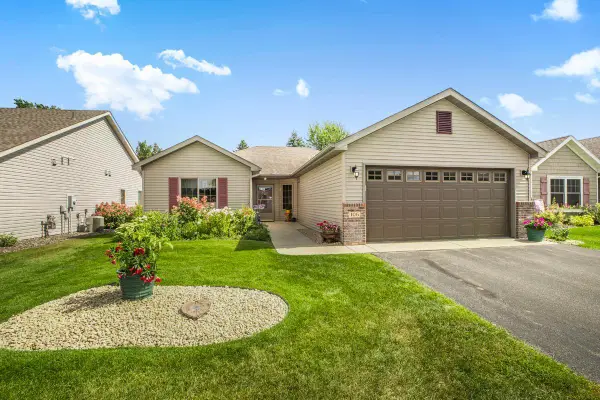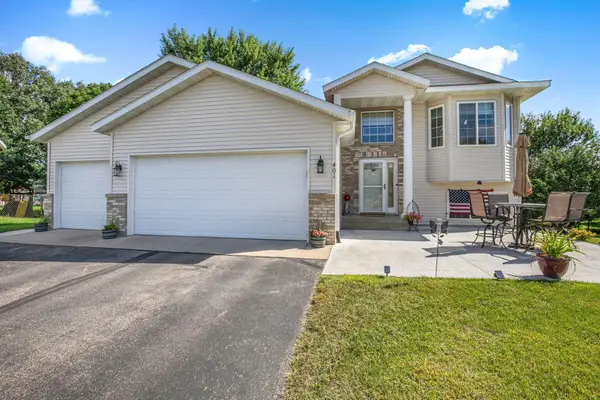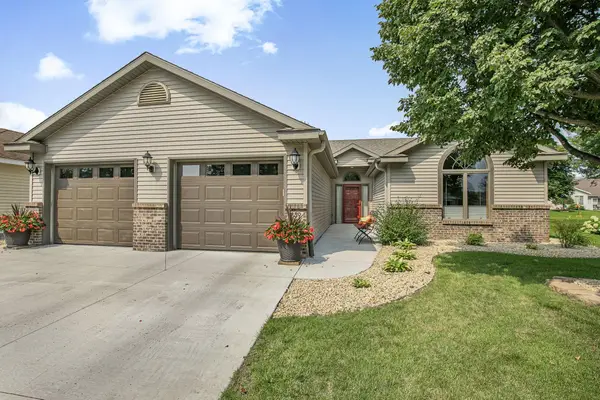701 Sunwood Park Drive, Waite Park, MN 56387
Local realty services provided by:Better Homes and Gardens Real Estate First Choice
701 Sunwood Park Drive,Waite Park, MN 56387
$280,000
- 3 Beds
- 2 Baths
- 2,060 sq. ft.
- Single family
- Pending
Listed by:neil theisen
Office:central mn realty llc.
MLS#:6719508
Source:NSMLS
Price summary
- Price:$280,000
- Price per sq. ft.:$130.23
About this home
This home is perfectly designed for comfort, convenience, and style! You'll love the spacious fenced backyard (just a small section of fencing to finish to fully close off the backyard) ideal for pets, play, and gatherings. There is a 3 stall garage and extra storage shed to ensure plenty of space for vehicles and toys! Inside, the home boasts fresh updates including newer carpet upstairs and brand-new carpet downstairs, creating a warm and inviting feel throughout. The kitchen shines with modern lighting updates and features a charming built-in bench under a large window perfect for morning coffee or casual meals. Step outside onto the deck to enjoy summer evenings or entertain guests. The location is unbeatable — just minutes from schools, shopping, Quarry Park and Nature Reserve, and a variety of dining and entertainment options. Whether you're starting out, growing your family, or simply looking for a home that checks all the boxes, this property is ready to welcome you!
Contact an agent
Home facts
- Year built:1995
- Listing ID #:6719508
- Added:139 day(s) ago
- Updated:September 29, 2025 at 01:43 AM
Rooms and interior
- Bedrooms:3
- Total bathrooms:2
- Full bathrooms:1
- Living area:2,060 sq. ft.
Heating and cooling
- Cooling:Central Air
- Heating:Forced Air
Structure and exterior
- Roof:Asphalt
- Year built:1995
- Building area:2,060 sq. ft.
- Lot area:0.2 Acres
Utilities
- Water:City Water - Connected
- Sewer:City Sewer - Connected
Finances and disclosures
- Price:$280,000
- Price per sq. ft.:$130.23
- Tax amount:$4,022 (2025)
New listings near 701 Sunwood Park Drive
- New
 $100,000Active4 beds 2 baths1,120 sq. ft.
$100,000Active4 beds 2 baths1,120 sq. ft.52 Belmar Street, Saint Cloud, MN 56301
MLS# 6791740Listed by: RE/MAX RESULTS  $309,900Active0.88 Acres
$309,900Active0.88 AcresTBD N 2nd Avenue, Waite Park, MN 56387
MLS# 6789301Listed by: PREMIER REAL ESTATE SERVICES $315,000Active4 beds 2 baths2,588 sq. ft.
$315,000Active4 beds 2 baths2,588 sq. ft.445 Aberdeen Drive, Waite Park, MN 56387
MLS# 6781760Listed by: PREMIER REAL ESTATE SERVICES $349,900Active4 beds 3 baths3,578 sq. ft.
$349,900Active4 beds 3 baths3,578 sq. ft.406 2nd Avenue S, Waite Park, MN 56387
MLS# 6765569Listed by: COLDWELL BANKER REALTY- Open Sat, 11am to 1pm
 $339,000Active4 beds 2 baths2,112 sq. ft.
$339,000Active4 beds 2 baths2,112 sq. ft.1114 Ashwood Court, Waite Park, MN 56387
MLS# 6785970Listed by: RE/MAX RESULTS  $269,000Pending4 beds 2 baths2,108 sq. ft.
$269,000Pending4 beds 2 baths2,108 sq. ft.482 Kirkwall Drive, Waite Park, MN 56387
MLS# 6784939Listed by: PREMIER REAL ESTATE SERVICES $275,000Active3 beds 2 baths2,126 sq. ft.
$275,000Active3 beds 2 baths2,126 sq. ft.442 Aberdeen Drive, Waite Park, MN 56387
MLS# 6774355Listed by: COLDWELL BANKER REALTY $289,900Active2 beds 2 baths1,421 sq. ft.
$289,900Active2 beds 2 baths1,421 sq. ft.106 Weeping Willow Circle, Waite Park, MN 56387
MLS# 6778447Listed by: COLDWELL BANKER REALTY $339,900Active4 beds 2 baths2,246 sq. ft.
$339,900Active4 beds 2 baths2,246 sq. ft.401 Cedarwood Court, Waite Park, MN 56387
MLS# 6776584Listed by: COLDWELL BANKER REALTY $349,900Pending2 beds 2 baths1,843 sq. ft.
$349,900Pending2 beds 2 baths1,843 sq. ft.839 Willow View Lane, Waite Park, MN 56387
MLS# 6775653Listed by: AGENCY NORTH REAL ESTATE, INC
