10660 NW Waters Edge Drive, Walker, MN 56484
Local realty services provided by:Better Homes and Gardens Real Estate Advantage One
10660 NW Waters Edge Drive,Walker, MN 56484
$699,900
- 4 Beds
- 4 Baths
- 3,474 sq. ft.
- Single family
- Active
Listed by: mayrinda p cain
Office: keller williams select realty
MLS#:6517172
Source:ND_FMAAR
Price summary
- Price:$699,900
- Price per sq. ft.:$201.47
- Monthly HOA dues:$30
About this home
New construction with view of Leech Lake just 8 miles North of Walker next to the heartland trail. This
home has it all with custom finishing, kitchen, cabinets, tile showers, in-floor heat with dual system
for main house and garage. This home is move in ready yet enough time to personalized the finishing
touches. The main floor bedroom with 1/2 bathroom, great room with gas fireplace, with staircase to 2nd
floor, kitchen/dining, quartz countertops, high end kitchen aid appliance, lighting and plumbing
fixtures, 3 stall garage has in floor heat, upper family room, main suite bedroom with 2 walk-in closets
and large en-suite bath (tub, shower, separate toilet area, vanity area and double sink), 2 bedrooms with
walk-in closet and en-suite bath, upper laundry room, protected harbor on Leech Lake with private
concrete launch ramp, a slip, large parking area and green areas in shared lake access out lot.
Contact an agent
Home facts
- Year built:2023
- Listing ID #:6517172
- Added:659 day(s) ago
- Updated:December 21, 2025 at 04:22 PM
Rooms and interior
- Bedrooms:4
- Total bathrooms:4
- Full bathrooms:3
- Half bathrooms:1
- Living area:3,474 sq. ft.
Heating and cooling
- Cooling:Central Air
- Heating:Forced Air
Structure and exterior
- Year built:2023
- Building area:3,474 sq. ft.
- Lot area:0.28 Acres
Utilities
- Water:Well
- Sewer:Tank with Drainage Field
Finances and disclosures
- Price:$699,900
- Price per sq. ft.:$201.47
- Tax amount:$214
New listings near 10660 NW Waters Edge Drive
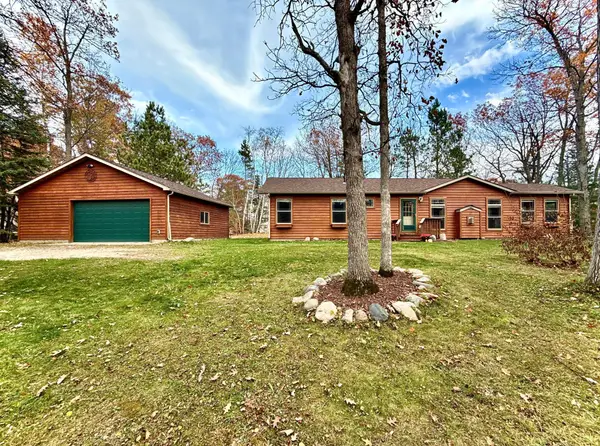 $359,900Active2 beds 2 baths1,530 sq. ft.
$359,900Active2 beds 2 baths1,530 sq. ft.7995 Treefrog Drive Nw, Walker, MN 56484
MLS# 7001076Listed by: BILL HANSEN REALTY/LONGVILLE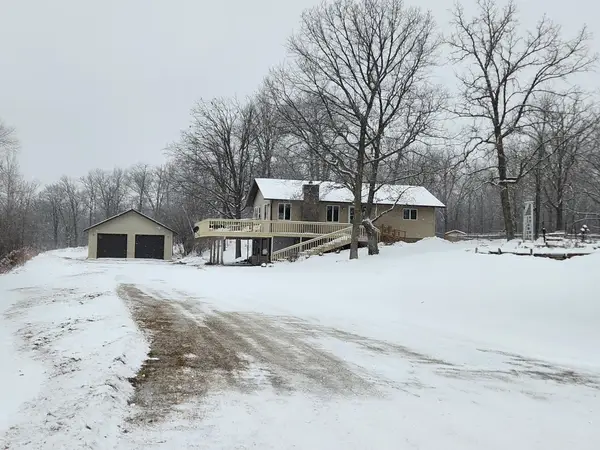 $319,900Active4 beds 2 baths2,288 sq. ft.
$319,900Active4 beds 2 baths2,288 sq. ft.4345 72nd Street Nw, Walker, MN 56484
MLS# 6825882Listed by: CEDAR POINT REALTY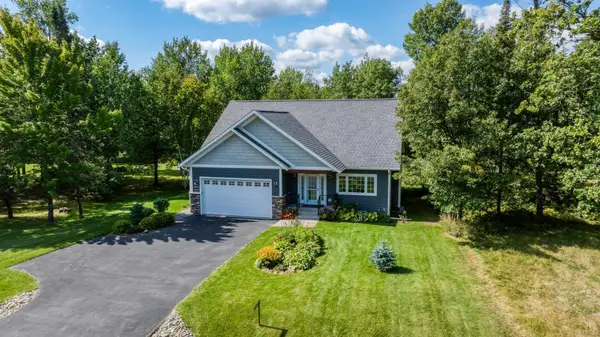 $620,000Active4 beds 3 baths3,180 sq. ft.
$620,000Active4 beds 3 baths3,180 sq. ft.8887 Kabekona Ridge Drive Nw, Walker, MN 56484
MLS# 6823730Listed by: REAL BROKER, LLC $290,000Active3 beds 2 baths1,456 sq. ft.
$290,000Active3 beds 2 baths1,456 sq. ft.9857 Konakada Lane Nw, Walker, MN 56484
MLS# 6818187Listed by: BILL HANSEN REALTY/WALKER $569,900Active3 beds 3 baths2,468 sq. ft.
$569,900Active3 beds 3 baths2,468 sq. ft.310 Tianna Drive, Walker, MN 56484
MLS# 6814870Listed by: BILL HANSEN REALTY/WALKER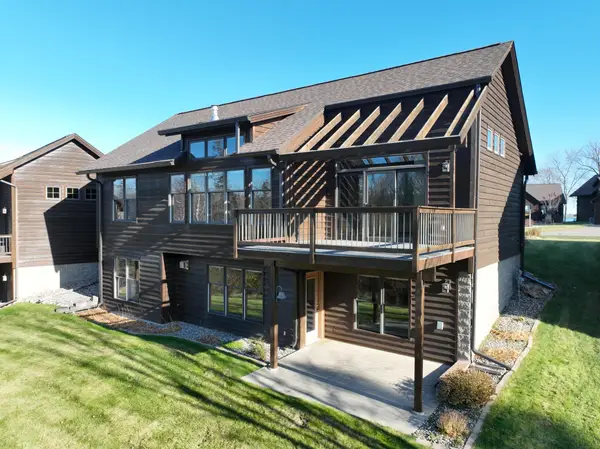 $569,900Active3 beds 3 baths2,468 sq. ft.
$569,900Active3 beds 3 baths2,468 sq. ft.310 Tianna Drive, Walker, MN 56484
MLS# 6814870Listed by: BILL HANSEN REALTY/WALKER $34,900Active1.25 Acres
$34,900Active1.25 AcresTBD* Steamboat Loop, Walker, MN 56484
MLS# 6800955Listed by: BILL HANSEN REALTY/WALKER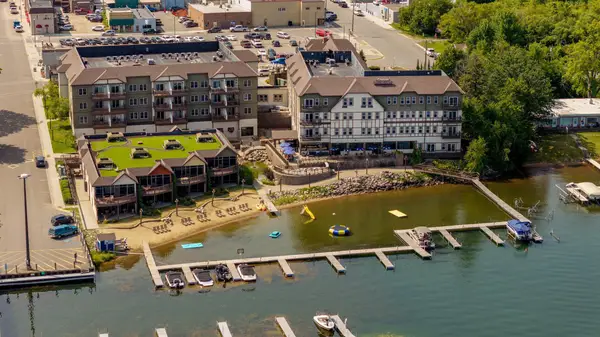 $210,000Active2 beds 1 baths920 sq. ft.
$210,000Active2 beds 1 baths920 sq. ft.500 Cleveland Blvd #2409, Walker, MN 56484
MLS# 6809734Listed by: CEDAR POINT REALTY $210,000Active2 beds 1 baths
$210,000Active2 beds 1 baths500 Cleveland Blvd #2409, Walker, MN 56484
MLS# 6809734Listed by: CEDAR POINT REALTY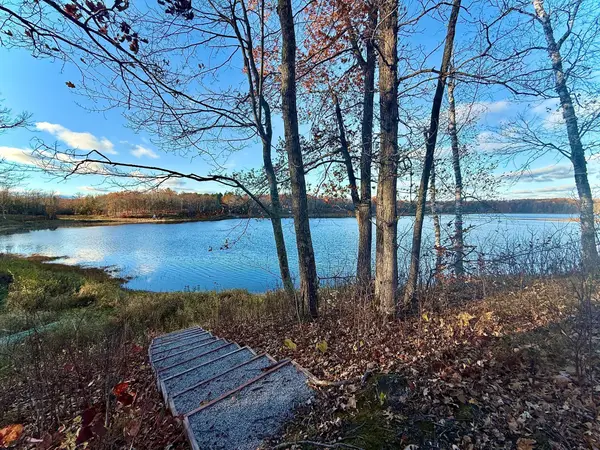 $115,000Active1.11 Acres
$115,000Active1.11 AcresTBD Turtle Lane Nw, Walker, MN 56484
MLS# 6807487Listed by: BILL HANSEN REALTY/LONGVILLE
