TBD Elm Drive, Warroad, MN 56763
Local realty services provided by:Better Homes and Gardens Real Estate Advantage One
Listed by: joseph harren
Office: weiss realty llc.
MLS#:6770060
Source:ND_FMAAR
Price summary
- Price:$374,000
- Price per sq. ft.:$168.7
About this home
Rare Georgetown Offering: Two Adjacent Properties for Redevelopment or a Dream Residence
Presenting 1062 & 1064 Thomas Jefferson St NW — two adjacent properties in the heart of Georgetown’s prestigious East Village. Whether you envision a prime multifamily development or a magnificent single-family estate, this is a once-in-a-lifetime opportunity in one of DC’s most coveted neighborhoods.
Located just steps from Washington Harbor and surrounded by Georgetown’s finest dining, shopping, and waterfront charm, this site offers unbeatable potential in a high-demand market. Act quickly — rare opportunities like this don’t last long.
Property Details
ADDRESS: 1062 | 1064 Thomas Jefferson Street NW, Washington, DC 20007
NEIGHBORHOOD: Georgetown – East Village, just off the corner of M Street and Thomas Jefferson Street
EXISTING BUILDING SIZE: 2,244 SF
POTENTIAL BUILDING SIZE: Up to 6,000 SF
LOT SIZE: 0.06 acres | 2,614 SF
ZONING: MU-12 — Flexible usage for residential, retail, or commercial purposes. An ideal opportunity for developers, investors, or owner-users seeking premium location and versatility.
CURRENT LEVELS: 2
POTENTIAL LEVELS: Up to 4
Surrounded by DC’s Finest
• Steps to Washington Harbor and the Potomac River
• Close proximity to Georgetown’s landmark hotels — Four Seasons, Ritz-Carlton, Rosewood, and The Graham
• Minutes from historic estates including Dumbarton Oaks and Tudor Place
• Walking distance to top-tier retail, dining, and entertainment
• Easy access to Dupont Circle, Foggy Bottom, and Metro stations
Contact an agent
Home facts
- Year built:2024
- Listing ID #:6770060
- Added:131 day(s) ago
- Updated:December 21, 2025 at 04:38 PM
Rooms and interior
- Bedrooms:2
- Total bathrooms:2
- Full bathrooms:1
- Living area:2,217 sq. ft.
Heating and cooling
- Cooling:Central Air
- Heating:Forced Air
Structure and exterior
- Year built:2024
- Building area:2,217 sq. ft.
- Lot area:0.45 Acres
Utilities
- Water:Shared System, Well
- Sewer:Septic System Compliant - Yes
Finances and disclosures
- Price:$374,000
- Price per sq. ft.:$168.7
- Tax amount:$102
New listings near TBD Elm Drive
 $70,000Active3 beds 2 baths1,140 sq. ft.
$70,000Active3 beds 2 baths1,140 sq. ft.701 7th Lakewood Avenue, Warroad, MN 56763
MLS# 6801288Listed by: TRU NORTH REALTY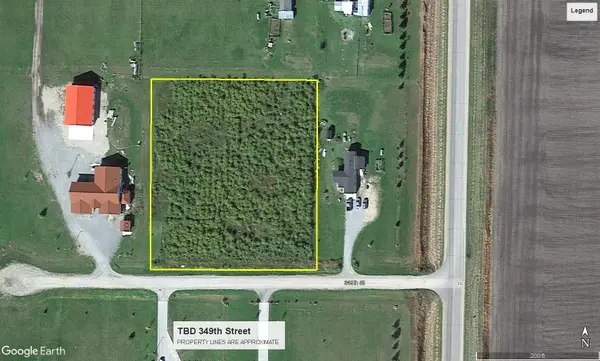 $28,000Active2.02 Acres
$28,000Active2.02 AcresTBD 349th Street, Warroad, MN 56763
MLS# 6798278Listed by: PAHLEN REALTY, INC. $275,000Active4 beds 2 baths2,128 sq. ft.
$275,000Active4 beds 2 baths2,128 sq. ft.715 Lake Street Ne, Warroad, MN 56763
MLS# 6786990Listed by: USA REALTY $256,000Pending4 beds 2 baths2,035 sq. ft.
$256,000Pending4 beds 2 baths2,035 sq. ft.55224 State Highway 11, Warroad, MN 56763
MLS# 6773780Listed by: PAHLEN REALTY, INC.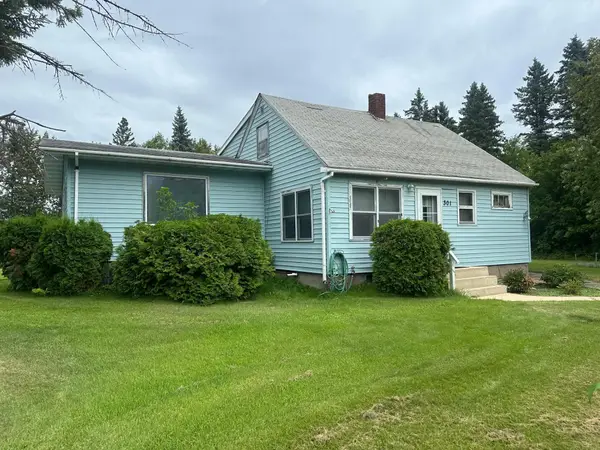 $169,900Active2 beds 1 baths1,570 sq. ft.
$169,900Active2 beds 1 baths1,570 sq. ft.301 Pleasant Avenue Nw, Warroad, MN 56763
MLS# 6768771Listed by: REED REALTY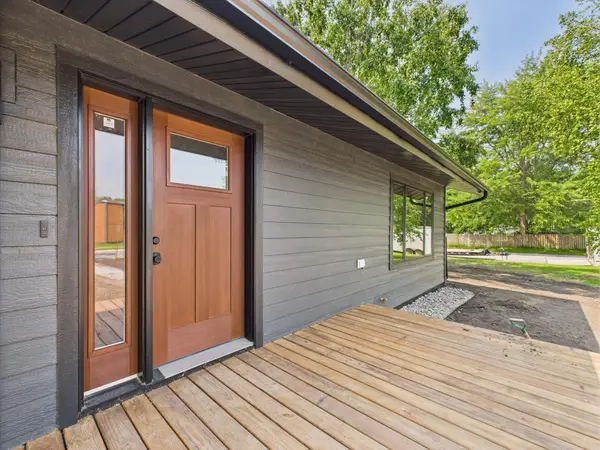 $369,900Active5 beds 2 baths2,720 sq. ft.
$369,900Active5 beds 2 baths2,720 sq. ft.306 Elk Street Nw, Warroad, MN 56763
MLS# 6766140Listed by: WEISS REALTY LLC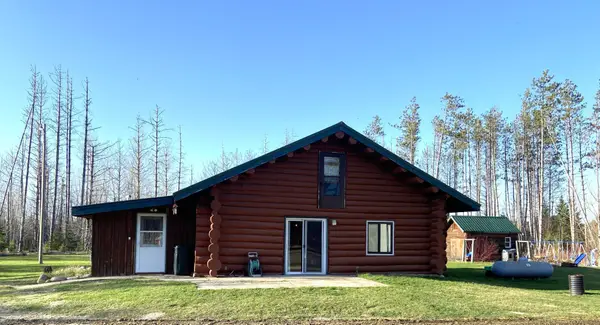 $204,900Active3 beds 1 baths1,616 sq. ft.
$204,900Active3 beds 1 baths1,616 sq. ft.32625 593rd Avenue, Warroad, MN 56763
MLS# 6760838Listed by: PAHLEN REALTY, INC. $35,000Active3.93 Acres
$35,000Active3.93 AcresTBD 580th Avenue, Warroad, MN 56763
MLS# 6753713Listed by: PAHLEN REALTY, INC.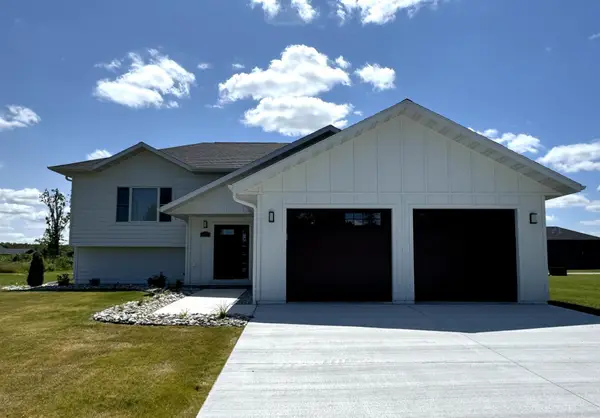 $379,000Active4 beds 3 baths2,600 sq. ft.
$379,000Active4 beds 3 baths2,600 sq. ft.516 Washington Street Se, Warroad, MN 56763
MLS# 6744438Listed by: PAHLEN REALTY, INC.
