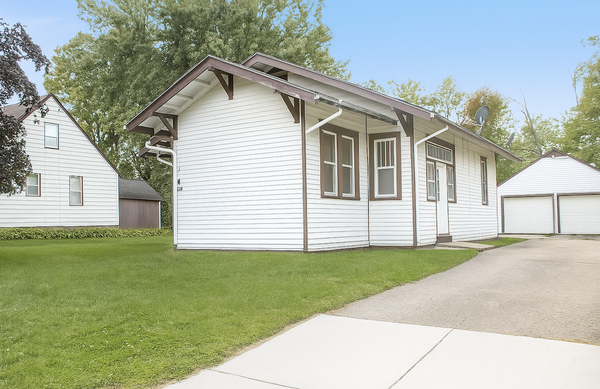904 10th Street Se, Waseca, MN 56093
Local realty services provided by:Better Homes and Gardens Real Estate First Choice
904 10th Street Se,Waseca, MN 56093
$365,000
- 3 Beds
- 2 Baths
- 2,059 sq. ft.
- Single family
- Pending
Listed by:molly erdman
Office:landmark realtors, llc.
MLS#:6772197
Source:NSMLS
Price summary
- Price:$365,000
- Price per sq. ft.:$168.36
About this home
Discover this exceptional 3 bedroom, 2 bath home, meticulously maintained & sure to impress! The main floor unfolds with an open living room/kitchen complete with center island, stainless appliances and sliding doors to the composite deck & fenced yard, perfect for outdoor dining! The primary bedroom boasts a large closet, while the 2nd bedroom, full bathroom and main floor laundry/mudroom complete this floor. The finished basement is a haven, featuring a spacious family room with electric fireplace and daylight windows, 3rd bedroom, 3/4 bath with tiled floor/shower, large storage room & utility room. The two-stall attached garage is heated with attic storage for added convenience. Exterior updates include: concrete driveway, stamped patio, storage shed, patio/deck railing, doors & sprinkler system. Interior updates include: AC & water heater (2022), doors/trim, basement carpet, electric fireplace, barn door, sump pump & LED light fixtures. Ideally located in a pleasant neighborhood not far from Hwy 14. Don’t miss this one, call today!
Contact an agent
Home facts
- Year built:2001
- Listing ID #:6772197
- Added:45 day(s) ago
- Updated:September 29, 2025 at 01:43 AM
Rooms and interior
- Bedrooms:3
- Total bathrooms:2
- Full bathrooms:1
- Living area:2,059 sq. ft.
Heating and cooling
- Cooling:Central Air
- Heating:Fireplace(s), Forced Air
Structure and exterior
- Roof:Asphalt
- Year built:2001
- Building area:2,059 sq. ft.
- Lot area:0.24 Acres
Utilities
- Water:City Water - Connected
- Sewer:City Sewer - Connected
Finances and disclosures
- Price:$365,000
- Price per sq. ft.:$168.36
- Tax amount:$3,734 (2025)
New listings near 904 10th Street Se
- New
 $250,000Active4 beds 2 baths1,918 sq. ft.
$250,000Active4 beds 2 baths1,918 sq. ft.705 9th Avenue Nw, Waseca, MN 56093
MLS# 6794487Listed by: EDINA REALTY, INC. - New
 $69,500Active2 beds 1 baths822 sq. ft.
$69,500Active2 beds 1 baths822 sq. ft.706 4th Avenue Se, Waseca, MN 56093
MLS# 6794977Listed by: RE/MAX MASTERS - New
 $225,000Active3 beds 1 baths1,114 sq. ft.
$225,000Active3 beds 1 baths1,114 sq. ft.804 4th Street Se, Waseca, MN 56093
MLS# 6794445Listed by: LANDMARK REALTORS, LLC - New
 $699,000Active5 beds 4 baths3,912 sq. ft.
$699,000Active5 beds 4 baths3,912 sq. ft.901 Clear Lake Drive, Waseca, MN 56093
MLS# 6794291Listed by: RE/MAX DYNAMIC AGENTS - New
 $149,900Active2 beds 2 baths860 sq. ft.
$149,900Active2 beds 2 baths860 sq. ft.414 3rd Street Ne, Waseca, MN 56093
MLS# 6794194Listed by: RE/MAX DYNAMIC AGENTS - New
 $244,500Active3 beds 3 baths1,828 sq. ft.
$244,500Active3 beds 3 baths1,828 sq. ft.213 11th Ave Court Ne, Waseca, MN 56093
MLS# 6790772Listed by: RE/MAX MASTERS - New
 $244,500Active3 beds 3 baths2,056 sq. ft.
$244,500Active3 beds 3 baths2,056 sq. ft.213 11th Ave Court Ne, Waseca, MN 56093
MLS# 6790772Listed by: RE/MAX MASTERS  $345,000Pending2 beds 2 baths2,118 sq. ft.
$345,000Pending2 beds 2 baths2,118 sq. ft.2640 8th Street Ne, Waseca, MN 56093
MLS# 6788341Listed by: EDINA REALTY, INC. $345,000Pending2 beds 2 baths2,118 sq. ft.
$345,000Pending2 beds 2 baths2,118 sq. ft.2640 8th Street Ne, Waseca, MN 56093
MLS# 6788341Listed by: EDINA REALTY, INC. $168,000Active2 beds 1 baths900 sq. ft.
$168,000Active2 beds 1 baths900 sq. ft.414 8th Street Se, Waseca, MN 56093
MLS# 6790035Listed by: KELLER WILLIAMS PREMIER REALTY
