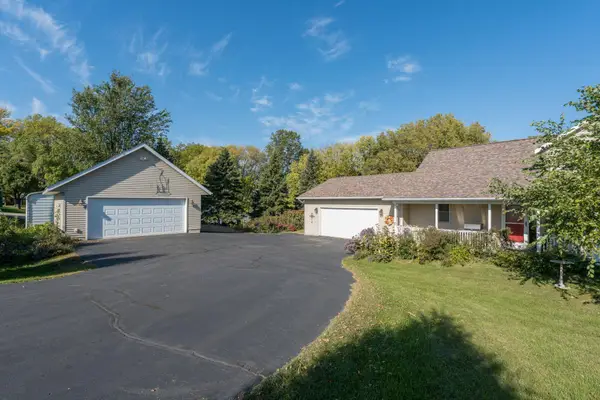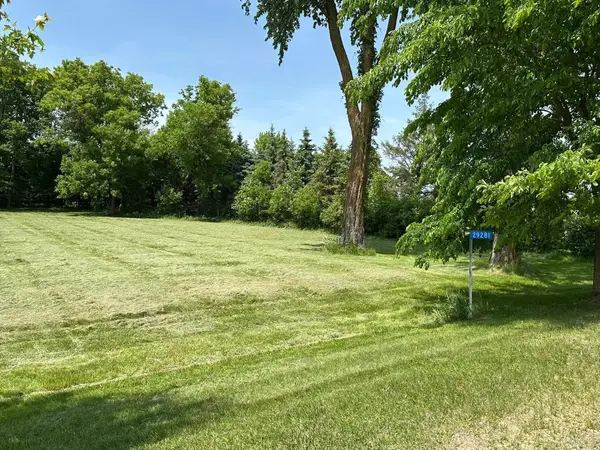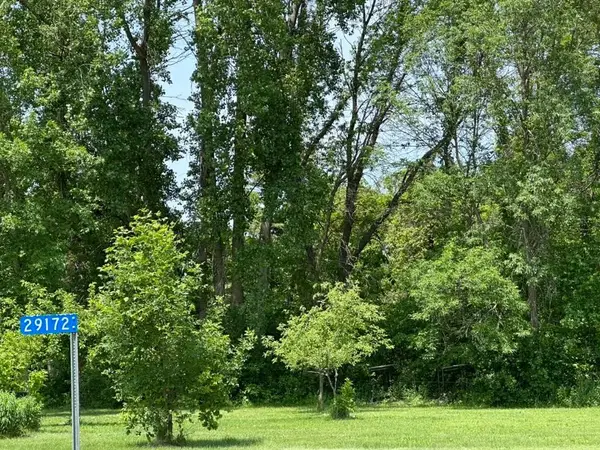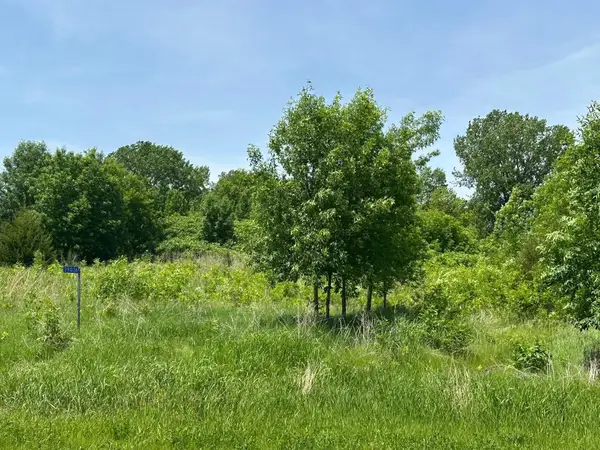6206 Shamrock Drive, Washington Township, MN 56063
Local realty services provided by:Better Homes and Gardens Real Estate Advantage One
6206 Shamrock Drive,Washington Twp, MN 56063
$1,095,000
- 4 Beds
- 3 Baths
- 3,955 sq. ft.
- Single family
- Active
Listed by: scott borgmeier
Office: borgshomes llc.
MLS#:6744494
Source:NSMLS
Price summary
- Price:$1,095,000
- Price per sq. ft.:$276.86
- Monthly HOA dues:$17.5
About this home
Rare Georgetown Offering: Two Adjacent Properties for Redevelopment or a Dream Residence
Presenting 1062 & 1064 Thomas Jefferson St NW — two adjacent properties in the heart of Georgetown’s prestigious East Village. Whether you envision a prime multifamily development or a magnificent single-family estate, this is a once-in-a-lifetime opportunity in one of DC’s most coveted neighborhoods.
Located just steps from Washington Harbor and surrounded by Georgetown’s finest dining, shopping, and waterfront charm, this site offers unbeatable potential in a high-demand market. Act quickly — rare opportunities like this don’t last long.
Property Details
ADDRESS: 1062 | 1064 Thomas Jefferson Street NW, Washington, DC 20007
NEIGHBORHOOD: Georgetown – East Village, just off the corner of M Street and Thomas Jefferson Street
EXISTING BUILDING SIZE: 2,244 SF
POTENTIAL BUILDING SIZE: Up to 6,000 SF
LOT SIZE: 0.06 acres | 2,614 SF
ZONING: MU-12 — Flexible usage for residential, retail, or commercial purposes. An ideal opportunity for developers, investors, or owner-users seeking premium location and versatility.
CURRENT LEVELS: 2
POTENTIAL LEVELS: Up to 4
Surrounded by DC’s Finest
• Steps to Washington Harbor and the Potomac River
• Close proximity to Georgetown’s landmark hotels — Four Seasons, Ritz-Carlton, Rosewood, and The Graham
• Minutes from historic estates including Dumbarton Oaks and Tudor Place
• Walking distance to top-tier retail, dining, and entertainment
• Easy access to Dupont Circle, Foggy Bottom, and Metro stations
Contact an agent
Home facts
- Year built:2009
- Listing ID #:6744494
- Added:179 day(s) ago
- Updated:December 17, 2025 at 09:43 PM
Rooms and interior
- Bedrooms:4
- Total bathrooms:3
- Full bathrooms:2
- Half bathrooms:1
- Living area:3,955 sq. ft.
Heating and cooling
- Cooling:Central Air
- Heating:Forced Air, Radiant Floor
Structure and exterior
- Year built:2009
- Building area:3,955 sq. ft.
- Lot area:1.27 Acres
Utilities
- Water:Shared System
- Sewer:City Sewer - Connected
Finances and disclosures
- Price:$1,095,000
- Price per sq. ft.:$276.86
- Tax amount:$8,330 (2024)
New listings near 6206 Shamrock Drive
 $510,000Active3 beds 2 baths1,656 sq. ft.
$510,000Active3 beds 2 baths1,656 sq. ft.26398 Sioux Trail, Madison Lake, MN 56063
MLS# 6820706Listed by: REALTY EXECUTIVES ASSOCIATES $729,900Active4 beds 3 baths3,280 sq. ft.
$729,900Active4 beds 3 baths3,280 sq. ft.26728 Sioux Trail, Madison Lake, MN 56063
MLS# 6799027Listed by: TRUE REAL ESTATE $389,900Active1.11 Acres
$389,900Active1.11 Acres29281 Biehn Drive, Madison Lake, MN 56063
MLS# 6733416Listed by: LANDMARK REALTORS, LLC $279,900Active1.05 Acres
$279,900Active1.05 Acres29172 Biehn Drive, Madison Lake, MN 56063
MLS# 6733420Listed by: LANDMARK REALTORS, LLC $169,900Active1.15 Acres
$169,900Active1.15 Acres29036 Biehn Drive, Madison Lake, MN 56063
MLS# 6733421Listed by: LANDMARK REALTORS, LLC
