154 Summerfield Drive, Waverly, MN 55390
Local realty services provided by:Better Homes and Gardens Real Estate Advantage One
154 Summerfield Drive,Waverly, MN 55390
$351,900
- 3 Beds
- 3 Baths
- 1,754 sq. ft.
- Single family
- Pending
Listed by: anthony gambeski
Office: lgi realty-minnesota, llc.
MLS#:6676357
Source:ND_FMAAR
Price summary
- Price:$351,900
- Price per sq. ft.:$200.63
About this home
This home qualifies for $10,000 flex cash. This stunning new two-story home in Summerfield is loaded with upgrades and showcases a bright and open layout. The first floor features durable luxury vinyl plank flooring throughout, a spacious kitchen with sleek white cabinets, beautiful hardware and finishes, and Whirlpool® kitchen appliances. The kitchen also boasts granite countertops, a large island, and plenty of natural light. The second floor features a bright master retreat with a large walk-in closet, double sinks, and a walk-in shower. There are two additional bedrooms, a full bath, and a convenient second story laundry room.
The exterior of the home is finished with stone, siding, and shake, and features a covered entry and great curb appeal. The home is energy efficient and comes with a 10-year structural warranty.
The Summerfield community is quiet and peaceful and this home backs right up to the park!
Contact an agent
Home facts
- Year built:2024
- Listing ID #:6676357
- Added:462 day(s) ago
- Updated:February 10, 2026 at 08:36 AM
Rooms and interior
- Bedrooms:3
- Total bathrooms:3
- Full bathrooms:2
- Half bathrooms:1
- Living area:1,754 sq. ft.
Heating and cooling
- Cooling:Central Air
- Heating:Forced Air
Structure and exterior
- Roof:Archetectural Shingles
- Year built:2024
- Building area:1,754 sq. ft.
- Lot area:0.23 Acres
Utilities
- Water:City Water/Connected
- Sewer:City Sewer/Connected
Finances and disclosures
- Price:$351,900
- Price per sq. ft.:$200.63
- Tax amount:$202
New listings near 154 Summerfield Drive
- Coming SoonOpen Sat, 1 to 4pm
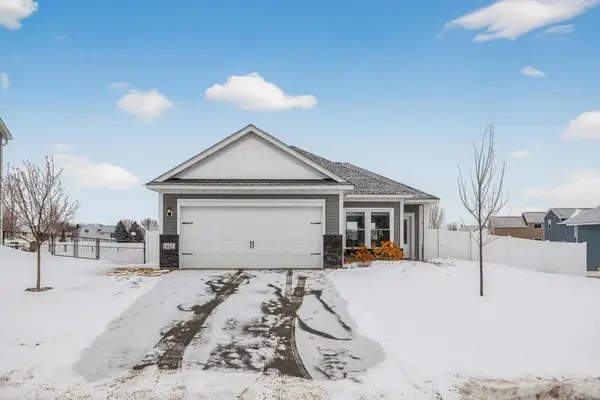 $305,000Coming Soon3 beds 2 baths
$305,000Coming Soon3 beds 2 baths445 Wildflower Lane, Waverly, MN 55390
MLS# 7010658Listed by: KELLER WILLIAMS PREMIER REALTY LAKE MINNETONKA - New
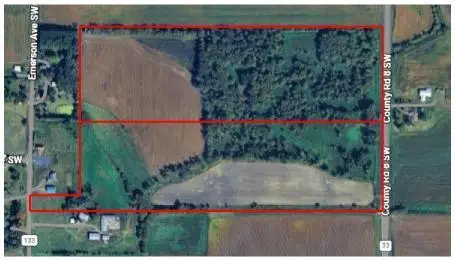 $565,000Active69.78 Acres
$565,000Active69.78 AcresTBD & TBD County Rd. 8, Waverly, MN 55390
MLS# 7018187Listed by: FREEMAN REAL ESTATE - New
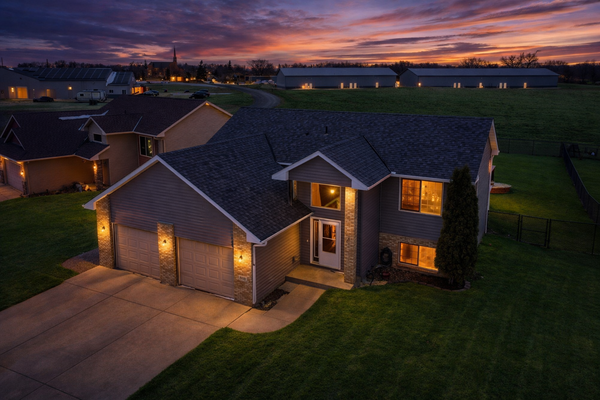 $360,000Active4 beds 2 baths3,401 sq. ft.
$360,000Active4 beds 2 baths3,401 sq. ft.818 Cologne Lane, Waverly, MN 55390
MLS# 7015436Listed by: JPW REALTY - New
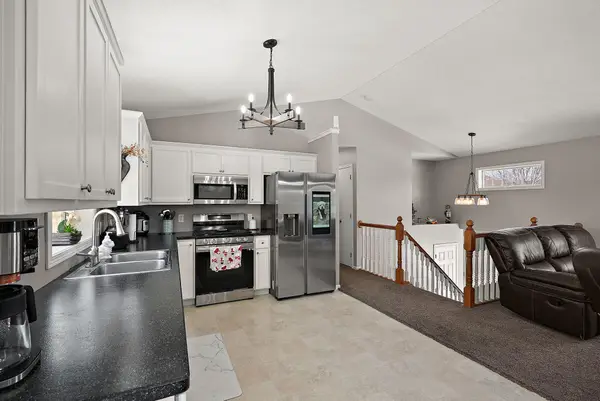 $339,000Active4 beds 2 baths2,007 sq. ft.
$339,000Active4 beds 2 baths2,007 sq. ft.103 Dresden Lane, Waverly, MN 55390
MLS# 7015659Listed by: NATIONAL REALTY GUILD 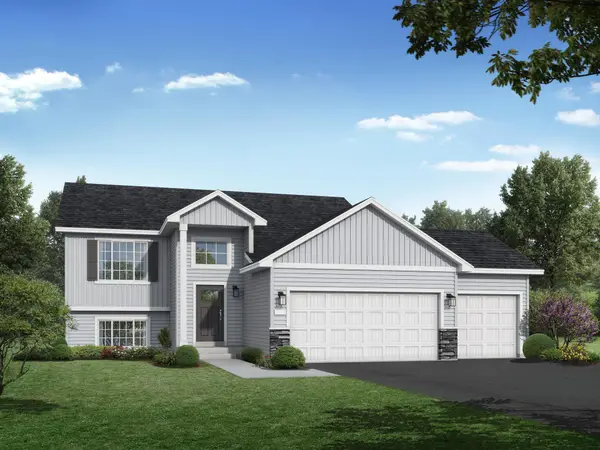 $369,900Active3 beds 2 baths2,270 sq. ft.
$369,900Active3 beds 2 baths2,270 sq. ft.1005 Brandenburg Circle, Waverly, MN 55390
MLS# 7015236Listed by: JPW REALTY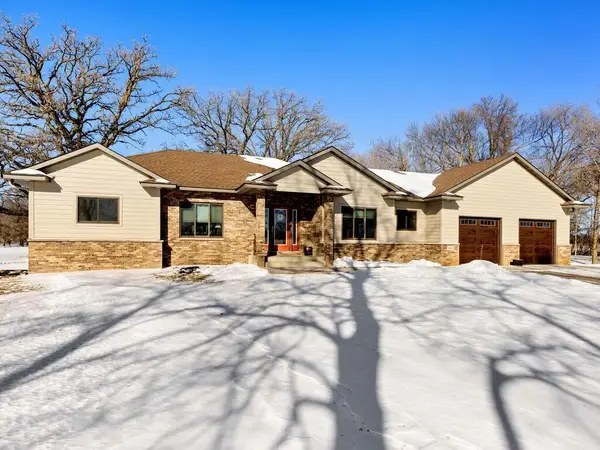 $1,400,000Active3 beds 3 baths3,315 sq. ft.
$1,400,000Active3 beds 3 baths3,315 sq. ft.4510 County Road 30 Sw, Waverly, MN 55390
MLS# 7010184Listed by: HOMES PLUS REALTY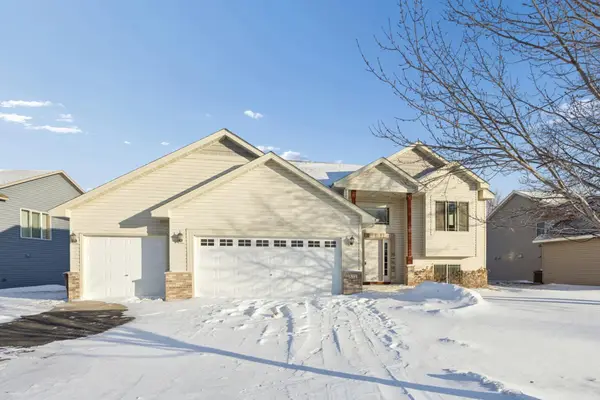 $295,000Pending3 beds 2 baths1,319 sq. ft.
$295,000Pending3 beds 2 baths1,319 sq. ft.512 Frankfort Way, Waverly, MN 55390
MLS# 7011056Listed by: COLDWELL BANKER REALTY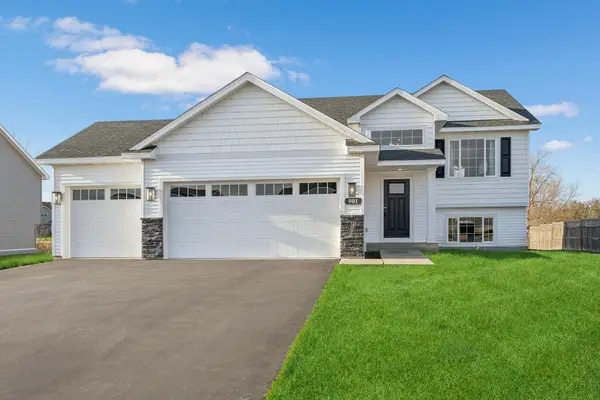 $407,900Pending5 beds 3 baths2,270 sq. ft.
$407,900Pending5 beds 3 baths2,270 sq. ft.901 Brandenburg Lane, Waverly, MN 55390
MLS# 7011860Listed by: JPW REALTY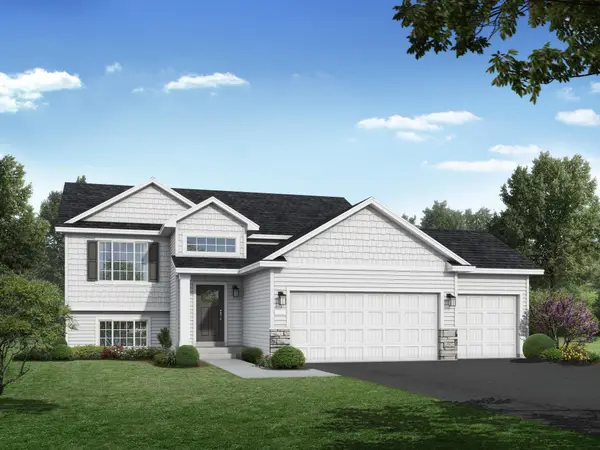 $394,900Active5 beds 3 baths2,270 sq. ft.
$394,900Active5 beds 3 baths2,270 sq. ft.913 Brandenburg Lane, Waverly, MN 55390
MLS# 7011788Listed by: JPW REALTY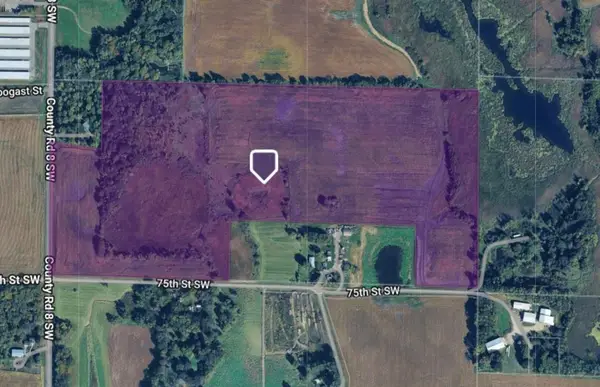 $500,000Active-- beds -- baths
$500,000Active-- beds -- bathsxxx 75th Street Nw, Waverly, MN 55390
MLS# 7011834Listed by: REAL BROKER, LLC

