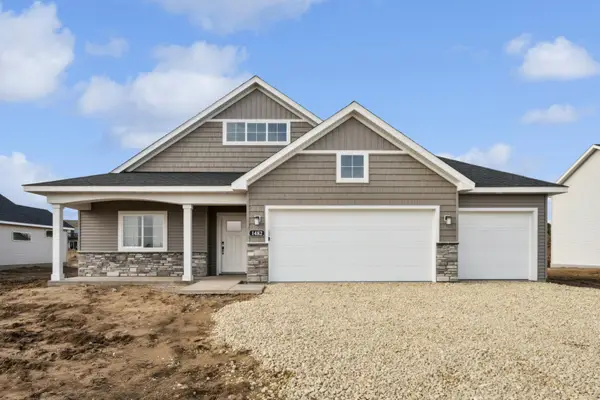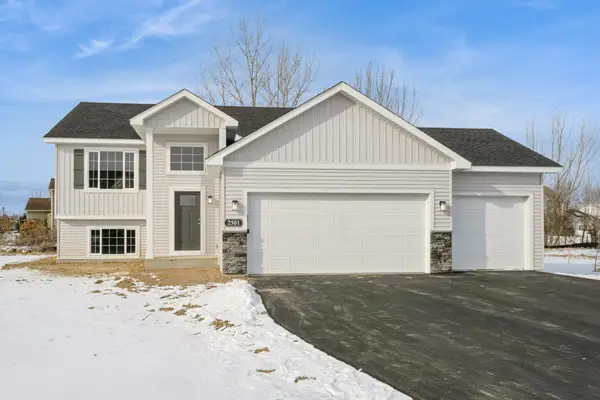5992 20th Street Sw, Waverly, MN 55390
Local realty services provided by:Better Homes and Gardens Real Estate First Choice
5992 20th Street Sw,Waverly, MN 55390
$344,900
- 3 Beds
- 2 Baths
- 1,994 sq. ft.
- Single family
- Pending
Listed by: justin m perry
Office: coldwell banker realty
MLS#:6796313
Source:NSMLS
Price summary
- Price:$344,900
- Price per sq. ft.:$172.97
About this home
Looking for country living at an affordable price? Look no further. This well-kept 3 bedroom, 2 bathroom split-level home sits on a half-acre lot and features a 3-stall insulated garage, 10x18 concrete patio, and private septic and well. Inside, the home offers a functional layout with three generous-sized bedrooms and two bathrooms—a half bath on the upper level and a full bath on the lower level. The upper level features an open kitchen and dining area along with a bright living room. The main level provides a spacious family room and the primary bedroom with his-and-her closets. The lowest level includes two additional bedrooms and a mudroom/laundry room with direct access to the concrete patio. Recent updates provide peace of mind, including a new furnace (2018), fresh exterior paint (2021), retaining wall, patio, sidewalk, and landscaping (2022), and updated carpet throughout (2022).Move-in ready with peaceful country views—this home is the perfect blend of space, value, and rural living.
Contact an agent
Home facts
- Year built:1977
- Listing ID #:6796313
- Added:48 day(s) ago
- Updated:January 11, 2026 at 01:43 PM
Rooms and interior
- Bedrooms:3
- Total bathrooms:2
- Full bathrooms:1
- Half bathrooms:1
- Living area:1,994 sq. ft.
Heating and cooling
- Cooling:Central Air
- Heating:Forced Air
Structure and exterior
- Roof:Age Over 8 Years
- Year built:1977
- Building area:1,994 sq. ft.
- Lot area:0.5 Acres
Utilities
- Water:Well
- Sewer:Mound Septic, Private Sewer, Septic System Compliant - Yes
Finances and disclosures
- Price:$344,900
- Price per sq. ft.:$172.97
- Tax amount:$3,134 (2025)
New listings near 5992 20th Street Sw
 $404,900Active3 beds 2 baths1,740 sq. ft.
$404,900Active3 beds 2 baths1,740 sq. ft.917 Brandenburg Lane, Waverly, MN 55390
MLS# 7001605Listed by: JPW REALTY- Open Tue, 12 to 5pm
 $389,900Active5 beds 3 baths2,270 sq. ft.
$389,900Active5 beds 3 baths2,270 sq. ft.921 Brandenburg Lane, Waverly, MN 55390
MLS# 7001593Listed by: JPW REALTY  $279,900Active2 beds 2 baths1,240 sq. ft.
$279,900Active2 beds 2 baths1,240 sq. ft.909 Pacific Avenue, Waverly, MN 55390
MLS# 6824052Listed by: BRIDGE REALTY, LLC- Open Tue, 12 to 5pm
 $344,900Active3 beds 2 baths2,270 sq. ft.
$344,900Active3 beds 2 baths2,270 sq. ft.1012 Brandenburg Circle, Waverly, MN 55390
MLS# 6826556Listed by: JPW REALTY - Open Tue, 12 to 5pm
 $382,900Active4 beds 3 baths1,994 sq. ft.
$382,900Active4 beds 3 baths1,994 sq. ft.919 Brandenburg Lane, Waverly, MN 55390
MLS# 6825761Listed by: JPW REALTY  $299,900Active4 beds 2 baths2,196 sq. ft.
$299,900Active4 beds 2 baths2,196 sq. ft.213 Summerfield Lane, Waverly, MN 55390
MLS# 6821918Listed by: RE/MAX RESULTS $69,900Active0.42 Acres
$69,900Active0.42 Acres307 62nd Street Sw, Waverly, MN 55390
MLS# 6824545Listed by: KELLER WILLIAMS INTEGRITY NW $279,900Pending2 beds 2 baths1,152 sq. ft.
$279,900Pending2 beds 2 baths1,152 sq. ft.110 Summerfield Drive, Waverly, MN 55390
MLS# 6814061Listed by: COLDWELL BANKER REALTY $750,000Active3 beds 3 baths2,934 sq. ft.
$750,000Active3 beds 3 baths2,934 sq. ft.4855 County Road 8 Sw, Waverly, MN 55390
MLS# 6808739Listed by: VANDERLINDE GROUP | EDGE REALTY, INC.
