1912 Highcrest Drive, Wayzata, MN 55391
Local realty services provided by:Better Homes and Gardens Real Estate Advantage One
1912 Highcrest Drive,Wayzata, MN 55391
$849,900
- 3 Beds
- 4 Baths
- 3,660 sq. ft.
- Single family
- Pending
Listed by: pamela j hendrickson, mary margaret bendickson
Office: century 21 atwood
MLS#:6793022
Source:ND_FMAAR
Price summary
- Price:$849,900
- Price per sq. ft.:$232.21
About this home
Perfectly nestled at the end of the road on a private hilltop, this property is bordered by neighboring wooded acreage that enhances both privacy and scale, all within the highly sought-after Orono School District. This enchanting home blends timeless craftsmanship with modern design. Over $350,000 in improvements - (please see list in attached supplements ) including architecturally designed full main-level renovation showcases white oak flooring, exquisite millwork, smart built-ins and a stacked-stone fireplace framed by walls of windows that flood the interior with natural light. The chef's kitchen is a true showpiece, featuring high end appliances, a generous center island, custom cabinetry, refrigerated beverage drawers, exceptional storage and workspace that all seamlessly flow into a cozy nook ideal for morning coffee or quiet reading. Step into the three-season porch, destined to be your favorite place to relax and take in nature. Just outside, discover a beautifully landscaped retreat featuring a paver patio, cozy firepit, and a Scandinavian-inspired sauna with a hot tub—perfect for crisp autumn evenings or starry winter nights. Upstairs, each of the three bedrooms enjoys its own private bath and closet organization system, complemented by the convenience of an upper-level laundry. The lower level extends the living space with a second family room, exercise studio, and a flexible space with an egress window. Recent upgrades, outside of the renovation, include a new water softener, well pump and water heater, along with a newer roof, siding, and windows. This serene home offers the perfect combination of luxury, comfort, and location. Minutes from shopping, restaurants, parks and trails and all within the award winning Orono school district.
Contact an agent
Home facts
- Year built:1963
- Listing ID #:6793022
- Added:41 day(s) ago
- Updated:October 24, 2025 at 07:29 AM
Rooms and interior
- Bedrooms:3
- Total bathrooms:4
- Full bathrooms:2
- Half bathrooms:1
- Living area:3,660 sq. ft.
Heating and cooling
- Cooling:Central Air
- Heating:Forced Air
Structure and exterior
- Year built:1963
- Building area:3,660 sq. ft.
- Lot area:0.41 Acres
Utilities
- Water:Well
- Sewer:Septic System Compliant - No
Finances and disclosures
- Price:$849,900
- Price per sq. ft.:$232.21
- Tax amount:$6,077
New listings near 1912 Highcrest Drive
- New
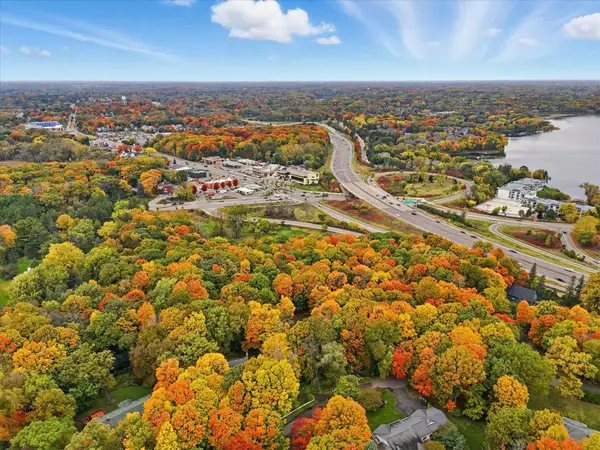 $750,000Active0.97 Acres
$750,000Active0.97 Acres1426 Holdridge Circle, Wayzata, MN 55391
MLS# 6814108Listed by: EDINA REALTY, INC. - New
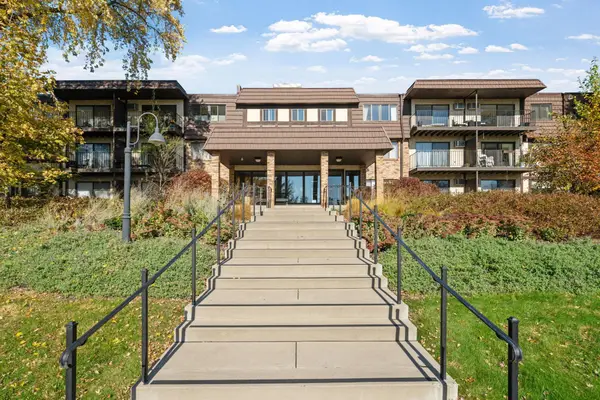 $250,000Active1 beds 1 baths725 sq. ft.
$250,000Active1 beds 1 baths725 sq. ft.205 Barry Avenue S #114, Wayzata, MN 55391
MLS# 6813040Listed by: RE/MAX RESULTS - New
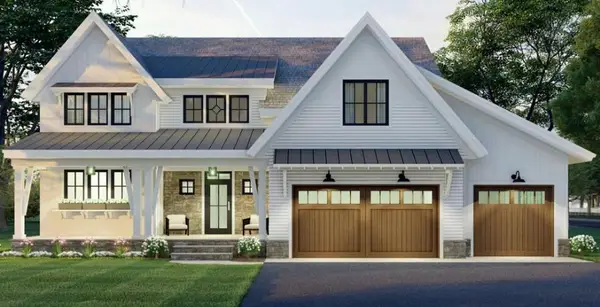 $2,150,000Active5 beds 5 baths4,995 sq. ft.
$2,150,000Active5 beds 5 baths4,995 sq. ft.1050 Old Long Lake Road, Wayzata, MN 55391
MLS# 6813514Listed by: COLDWELL BANKER REALTY - New
 $250,000Active1 beds 1 baths725 sq. ft.
$250,000Active1 beds 1 baths725 sq. ft.205 Barry Avenue S #114, Wayzata, MN 55391
MLS# 6813040Listed by: RE/MAX RESULTS - New
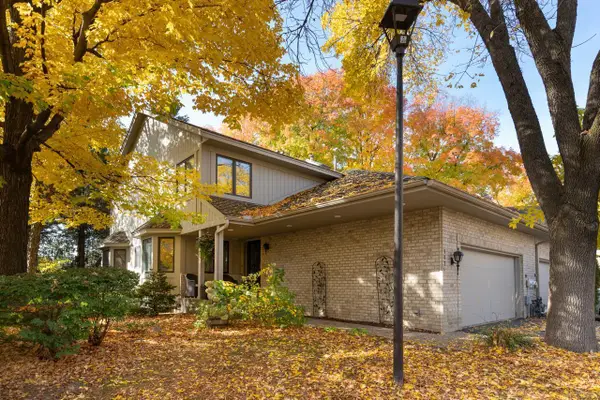 $589,000Active3 beds 4 baths3,006 sq. ft.
$589,000Active3 beds 4 baths3,006 sq. ft.1110 Hollybrook Drive, Wayzata, MN 55391
MLS# 6809982Listed by: COLDWELL BANKER REALTY - New
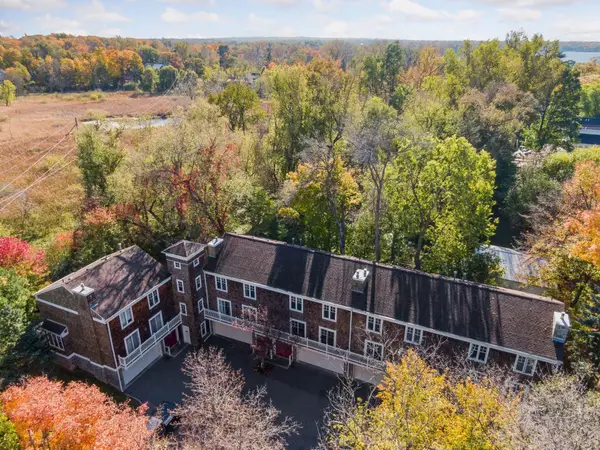 $624,900Active3 beds 3 baths1,543 sq. ft.
$624,900Active3 beds 3 baths1,543 sq. ft.204 Central Avenue S, Wayzata, MN 55391
MLS# 6812245Listed by: COMPASS - New
 $624,900Active3 beds 3 baths2,150 sq. ft.
$624,900Active3 beds 3 baths2,150 sq. ft.204 Central Avenue S, Wayzata, MN 55391
MLS# 6812245Listed by: COMPASS - New
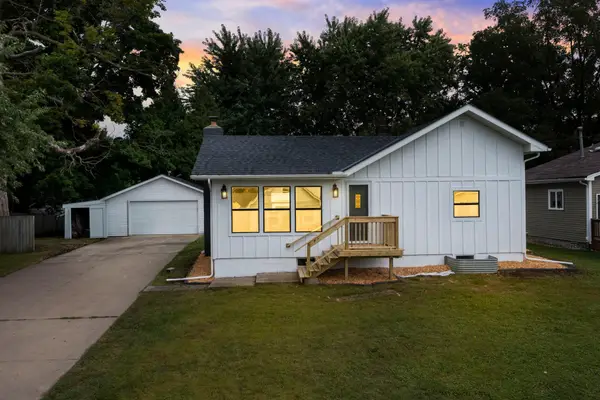 $499,900Active4 beds 2 baths1,821 sq. ft.
$499,900Active4 beds 2 baths1,821 sq. ft.3520 Lyric Avenue, Wayzata, MN 55391
MLS# 6812190Listed by: RE/MAX RESULTS - New
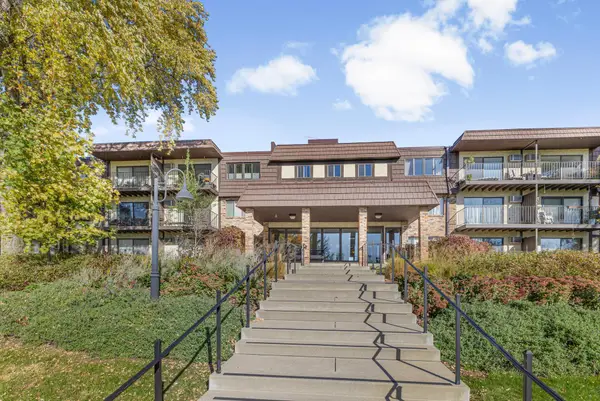 $275,000Active1 beds 1 baths718 sq. ft.
$275,000Active1 beds 1 baths718 sq. ft.205 Barry Avenue S #210, Wayzata, MN 55391
MLS# 6800694Listed by: PEMBERTON RE - New
 $275,000Active1 beds 1 baths718 sq. ft.
$275,000Active1 beds 1 baths718 sq. ft.205 Barry Avenue S #210, Wayzata, MN 55391
MLS# 6800694Listed by: PEMBERTON RE
