2209 Meeting Street, Wayzata, MN 55391
Local realty services provided by:Better Homes and Gardens Real Estate Advantage One
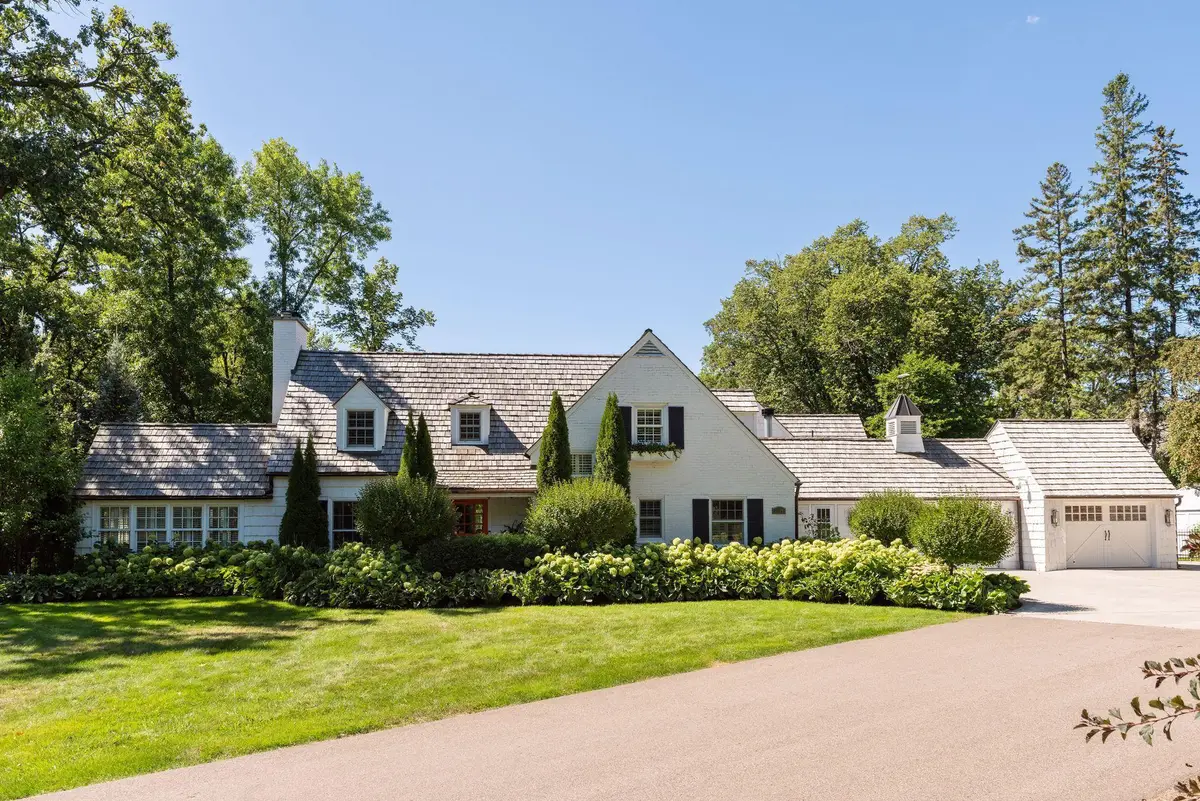
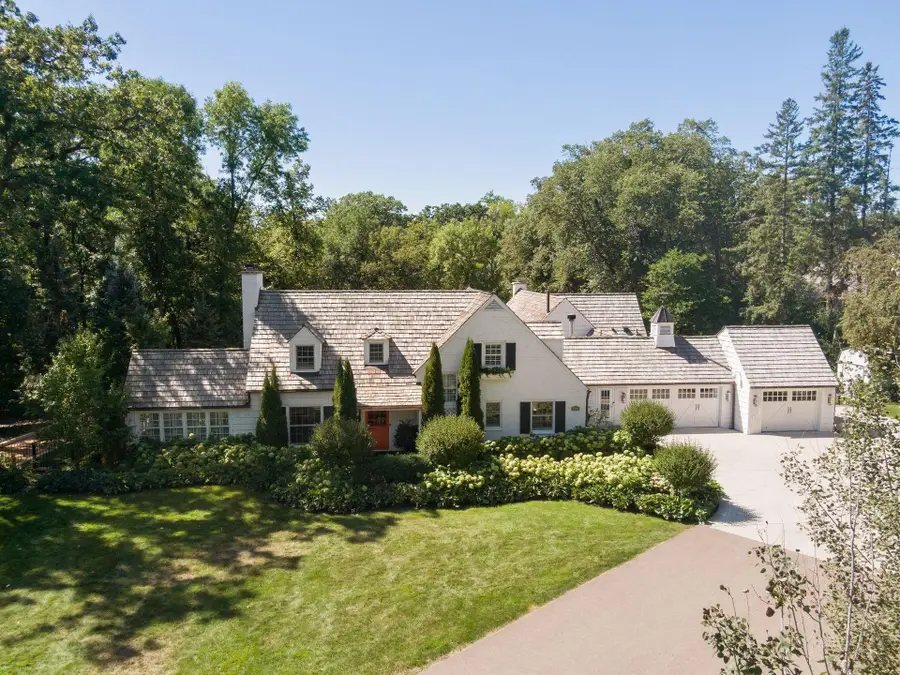
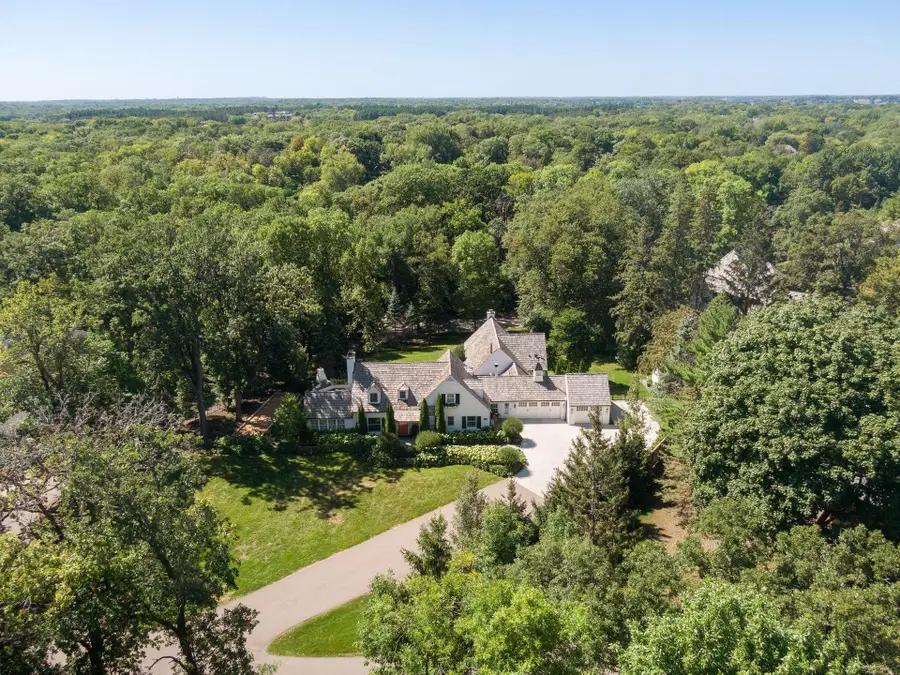
2209 Meeting Street,Wayzata, MN 55391
$1,980,000
- 4 Beds
- 5 Baths
- 4,938 sq. ft.
- Single family
- Active
Listed by:tara a engebretson
Office:fazendin realtors
MLS#:6744417
Source:ND_FMAAR
Price summary
- Price:$1,980,000
- Price per sq. ft.:$400.97
About this home
Step inside this designer-inspired home by renowned architect Edwin Lundie, who designed scores of homes and celebrated for his masterful craftsmanship and timeless designs. Brimming with old-world charm and thoughtfully updated for modern, turn-key living, this home offers effortless comfort and style. Large main floor primary suite with gas fireplace, his/her walk-in closets & luxurious primary bath. 3 bedrooms on the upper level with 2 baths. The kitchen and informal eating area are the heart of the home, complemented by the wood-burning fireplace. Relax in the 4-season sunroom with/ gas fireplace. Fabulous lower level wet/bar and family room for entertaining & movie night, or take the fun outside to the patio made for evenings by the fireplace, games of bocce ball, and long summer dinners amongst the hydrangeas. This is a dreamy setting with a wonderful flow from inside to outdoors.
Contact an agent
Home facts
- Year built:1947
- Listing Id #:6744417
- Added:1 day(s) ago
- Updated:August 14, 2025 at 03:14 PM
Rooms and interior
- Bedrooms:4
- Total bathrooms:5
- Full bathrooms:1
- Half bathrooms:1
- Living area:4,938 sq. ft.
Heating and cooling
- Cooling:Central Air
- Heating:Forced Air
Structure and exterior
- Year built:1947
- Building area:4,938 sq. ft.
- Lot area:1.29 Acres
Utilities
- Water:City Water/Connected
- Sewer:City Sewer/Connected
Finances and disclosures
- Price:$1,980,000
- Price per sq. ft.:$400.97
- Tax amount:$19,445
New listings near 2209 Meeting Street
- New
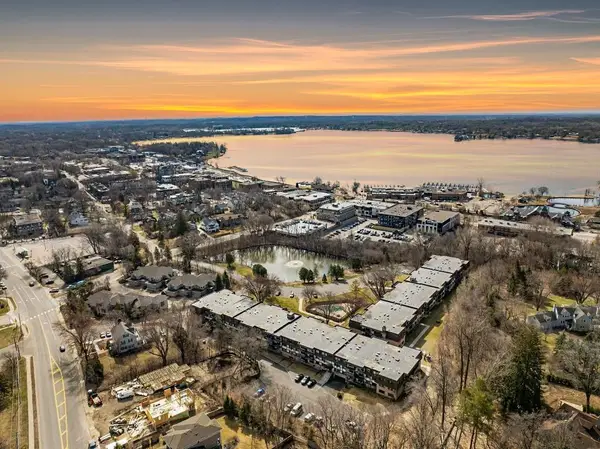 $199,999Active1 beds 1 baths724 sq. ft.
$199,999Active1 beds 1 baths724 sq. ft.205 Barry Avenue S #208, Wayzata, MN 55391
MLS# 6772481Listed by: EXP REALTY - New
 $199,999Active1 beds 1 baths
$199,999Active1 beds 1 baths205 Barry Avenue S #208, Wayzata, MN 55391
MLS# 6772481Listed by: EXP REALTY - Open Sat, 11am to 1pmNew
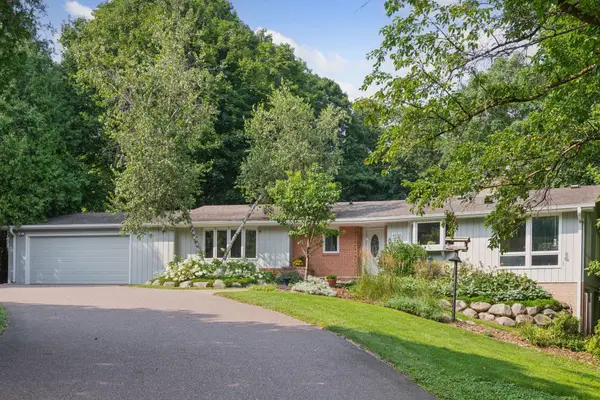 $799,900Active4 beds 3 baths3,262 sq. ft.
$799,900Active4 beds 3 baths3,262 sq. ft.4156 Hillcrest Lane, Wayzata, MN 55391
MLS# 6771387Listed by: COLDWELL BANKER REALTY - Coming SoonOpen Sat, 11am to 4pm
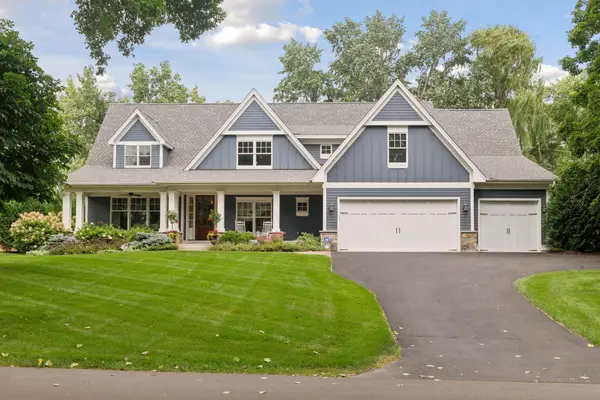 $2,495,000Coming Soon3 beds 4 baths
$2,495,000Coming Soon3 beds 4 baths133 Peavey Lane, Wayzata, MN 55391
MLS# 6762776Listed by: KELLER WILLIAMS PREMIER REALTY LAKE MINNETONKA - New
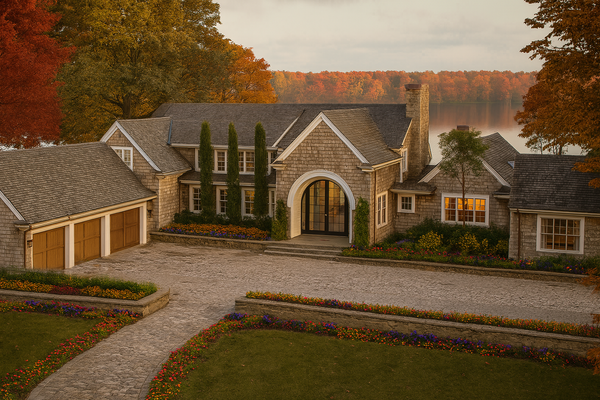 $15,950,000Active5 beds 7 baths7,500 sq. ft.
$15,950,000Active5 beds 7 baths7,500 sq. ft.535 Bushaway Road, Wayzata, MN 55391
MLS# 6769081Listed by: COLDWELL BANKER REALTY - New
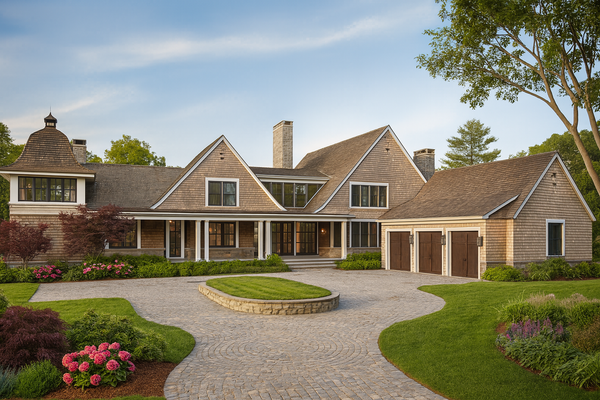 $12,745,000Active5 beds 5 baths5,052 sq. ft.
$12,745,000Active5 beds 5 baths5,052 sq. ft.555 Bushaway Road, Wayzata, MN 55391
MLS# 6769068Listed by: COLDWELL BANKER REALTY - Open Fri, 5 to 7pmNew
 $1,365,000Active3 beds 3 baths3,672 sq. ft.
$1,365,000Active3 beds 3 baths3,672 sq. ft.299 Bellwether Path, Wayzata, MN 55391
MLS# 6769066Listed by: COLDWELL BANKER REALTY - New
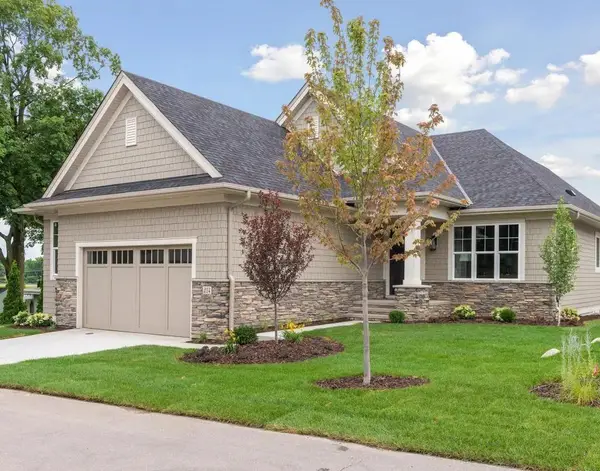 $1,200,000Active3 beds 3 baths3,561 sq. ft.
$1,200,000Active3 beds 3 baths3,561 sq. ft.214 Byrondale Avenue, Wayzata, MN 55391
MLS# 6768352Listed by: RE/MAX RESULTS - New
 $730,000Active3 beds 2 baths1,845 sq. ft.
$730,000Active3 beds 2 baths1,845 sq. ft.607 Gardner Street, Wayzata, MN 55391
MLS# 6766000Listed by: RE/MAX RESULTS
