370 Ferndale Road W, Wayzata, MN 55391
Local realty services provided by:Better Homes and Gardens Real Estate Advantage One
370 Ferndale Road W,Wayzata, MN 55391
$5,499,000
- 4 Beds
- 5 Baths
- 5,516 sq. ft.
- Single family
- Active
Listed by: stickney real estate – david stickney, stickney real estate – george stickney
Office: coldwell banker realty
MLS#:6570253
Source:NSMLS
Price summary
- Price:$5,499,000
- Price per sq. ft.:$955.02
About this home
Experience the epitome of upscale living in this stunning prairie-style home designed by SKD Architects along Wayzata’s Gold Coast in the coveted Highcroft neighborhood. Relish the recently remodeled main level, boasting a state-of-the-art gourmet kitchen that opens to a welcoming hearth room and informal dining space. Seamlessly expand your living space to the outdoors with a tranquil porch equipped with phantom screens, a vaulted ceiling, and a cozy wood-burning fireplace. The main level owner's suite is a true sanctuary, featuring a luxurious new spa-like bathroom. The main level also includes a light-filled living room with a gas fireplace and bar area, a spacious office/den with custom built-ins, and a stunning formal dining room with a built-in buffet and Plyboo accent wall. The walkout lower level is an entertainer’s dream, offering a family room, billiards and game room, wet bar, wine cellar, pool bath and laundry, along with three guest bedrooms. Set on 1.12 acres of meticulously landscaped grounds, the outdoor space is equally impressive, featuring a pool/spa, waterfall, pergola, gas fire feature, grilling/bar area, paver patios and driveway, and a fenced-in yard with a dedicated dog area. The home also includes a 4-car heated garage and a slate roof. Located within a short walk to downtown Wayzata, Lake Minnetonka, and an array of fine restaurants and shops, this property combines luxury and convenience.
Contact an agent
Home facts
- Year built:2008
- Listing ID #:6570253
- Added:445 day(s) ago
- Updated:November 15, 2025 at 12:56 PM
Rooms and interior
- Bedrooms:4
- Total bathrooms:5
- Full bathrooms:1
- Half bathrooms:1
- Living area:5,516 sq. ft.
Heating and cooling
- Cooling:Central Air
- Heating:Forced Air, Radiant Floor
Structure and exterior
- Roof:Slate
- Year built:2008
- Building area:5,516 sq. ft.
- Lot area:1.12 Acres
Utilities
- Water:City Water - Connected
- Sewer:City Sewer - Connected
Finances and disclosures
- Price:$5,499,000
- Price per sq. ft.:$955.02
- Tax amount:$46,477 (2025)
New listings near 370 Ferndale Road W
- Open Sat, 11am to 1pmNew
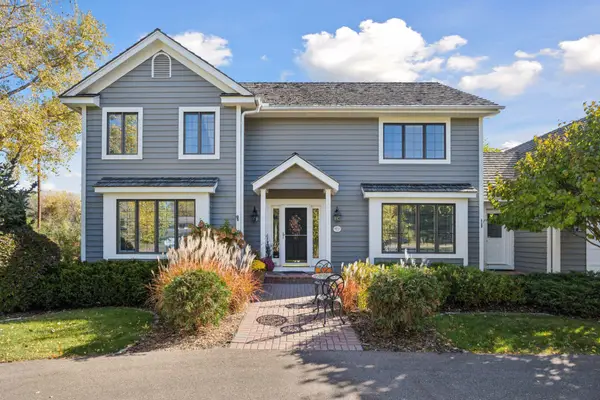 $1,875,000Active5 beds 4 baths4,120 sq. ft.
$1,875,000Active5 beds 4 baths4,120 sq. ft.350 Ferndale Road N, Wayzata, MN 55391
MLS# 6770816Listed by: COMPASS - Coming SoonOpen Sat, 1 to 3pm
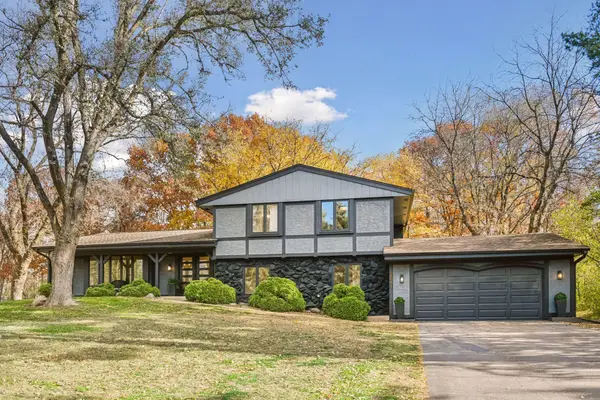 $950,000Coming Soon5 beds 4 baths
$950,000Coming Soon5 beds 4 baths2841 Mayfield Road, Wayzata, MN 55391
MLS# 6814486Listed by: COLDWELL BANKER REALTY - New
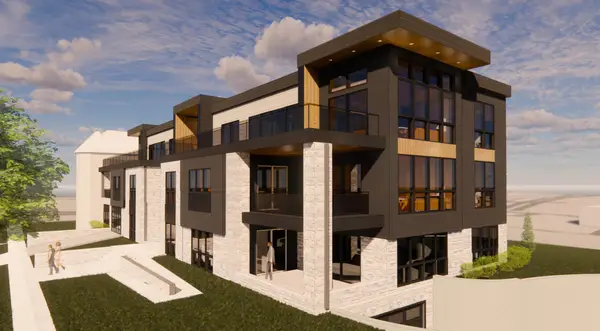 $3,195,000Active2 beds 3 baths2,350 sq. ft.
$3,195,000Active2 beds 3 baths2,350 sq. ft.150 Broadway Ave S #3C, Wayzata, MN 55391
MLS# 6816173Listed by: COLDWELL BANKER REALTY - New
 $3,195,000Active2 beds 3 baths2,350 sq. ft.
$3,195,000Active2 beds 3 baths2,350 sq. ft.150 Broadway Ave S #3C, Wayzata, MN 55391
MLS# 6816173Listed by: COLDWELL BANKER REALTY - New
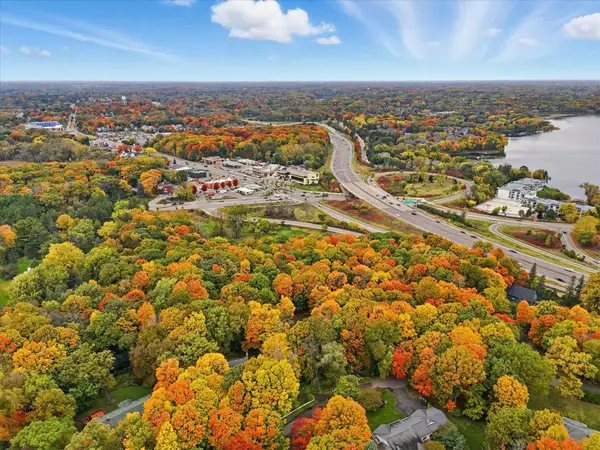 $750,000Active0.97 Acres
$750,000Active0.97 Acres1426 Holdridge Circle, Wayzata, MN 55391
MLS# 6814108Listed by: EDINA REALTY, INC. - New
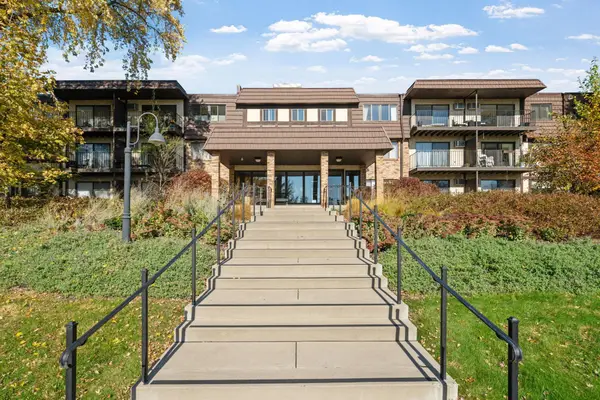 $250,000Active1 beds 1 baths725 sq. ft.
$250,000Active1 beds 1 baths725 sq. ft.205 Barry Avenue S #114, Wayzata, MN 55391
MLS# 6813040Listed by: RE/MAX RESULTS - New
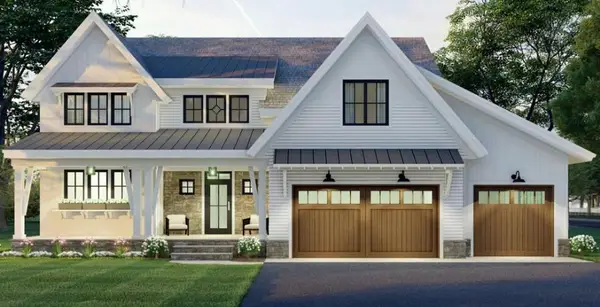 $2,150,000Active5 beds 5 baths4,995 sq. ft.
$2,150,000Active5 beds 5 baths4,995 sq. ft.1050 Old Long Lake Road, Wayzata, MN 55391
MLS# 6813514Listed by: COLDWELL BANKER REALTY - New
 $250,000Active1 beds 1 baths725 sq. ft.
$250,000Active1 beds 1 baths725 sq. ft.205 Barry Avenue S #114, Wayzata, MN 55391
MLS# 6813040Listed by: RE/MAX RESULTS 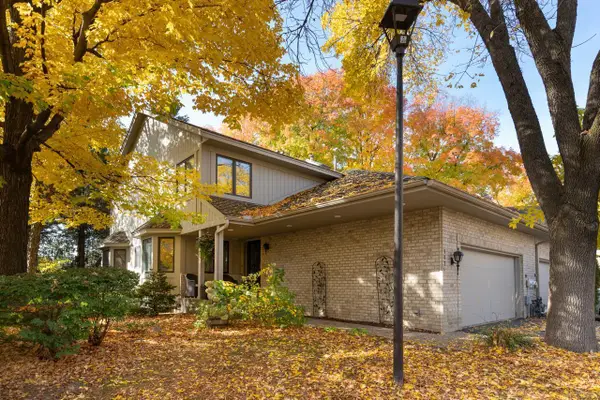 $589,000Active3 beds 4 baths3,006 sq. ft.
$589,000Active3 beds 4 baths3,006 sq. ft.1110 Hollybrook Drive, Wayzata, MN 55391
MLS# 6809982Listed by: COLDWELL BANKER REALTY- Open Sat, 1 to 3pm
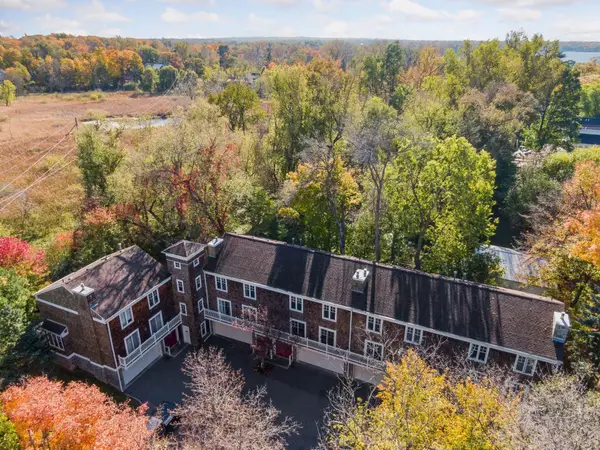 $624,900Active3 beds 3 baths1,543 sq. ft.
$624,900Active3 beds 3 baths1,543 sq. ft.204 Central Avenue S, Wayzata, MN 55391
MLS# 6812245Listed by: COMPASS
