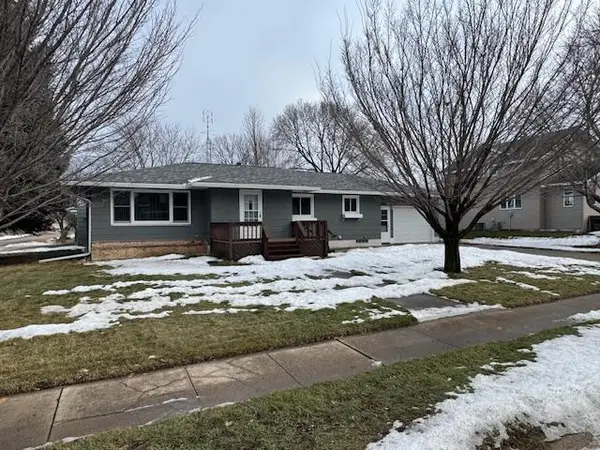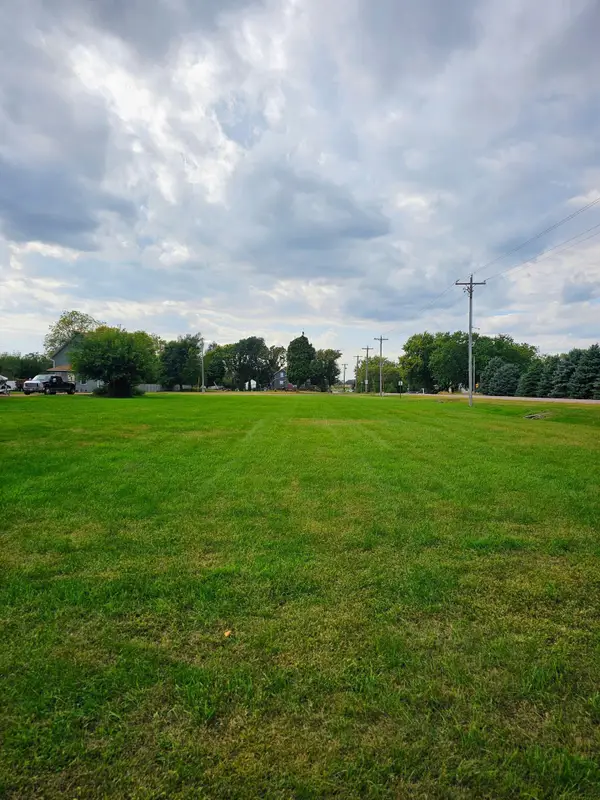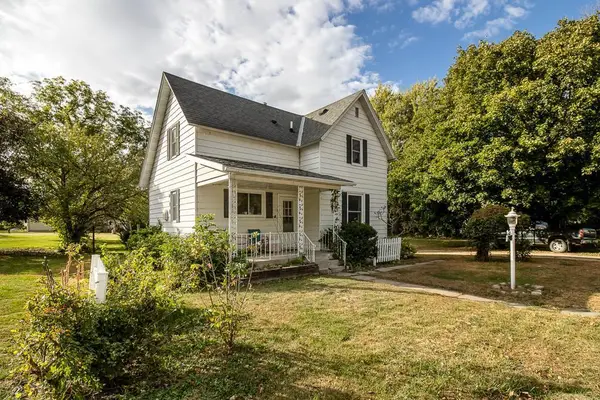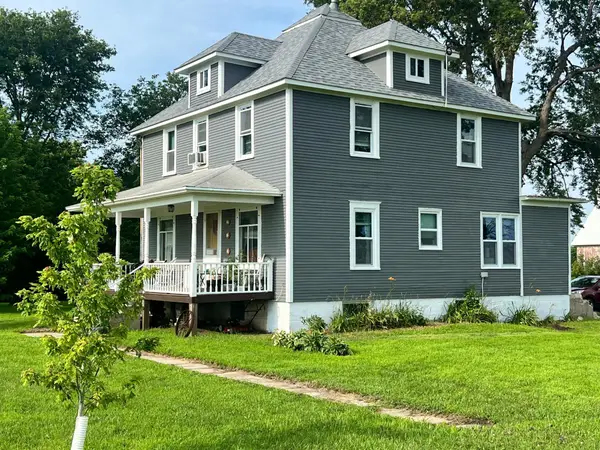513 Harrison Street, Welcome, MN 56181
Local realty services provided by:Better Homes and Gardens Real Estate Advantage One
513 Harrison Street,Welcome, MN 56181
$539,900
- 3 Beds
- 3 Baths
- 2,635 sq. ft.
- Single family
- Active
Listed by: paul determan
Office: re/max total realty
MLS#:6819431
Source:ND_FMAAR
Price summary
- Price:$539,900
- Price per sq. ft.:$204.9
About this home
Newly built and thoughtfully designed, this stunning 3-bedroom, 3-bathroom home offers modern comfort and exceptional privacy—all on one convenient level and no basement.
Step inside to an expansive open-concept layout featuring a large kitchen with generous Cambria counter space, seamlessly flowing into the dining area, living room, and a bright sunroom perfect for morning coffee or evening relaxation. In-floor heating throughout the home and garage ensures year-round comfort.
Car enthusiasts, hobbyists, and entertainers will love the impressive 4-stall garage, complete with in-floor heat and a climate-controlled bonus room ideal for gatherings, a workshop, or a creative studio.
Situated on the edge of town and overlooking a peaceful open field, this property offers the best of both worlds.
A rare find combining modern amenities, thoughtful layout, and unmatched setting—don’t miss the opportunity to make this home yours.
Contact an agent
Home facts
- Year built:2021
- Listing ID #:6819431
- Added:268 day(s) ago
- Updated:February 10, 2026 at 04:34 PM
Rooms and interior
- Bedrooms:3
- Total bathrooms:3
- Full bathrooms:1
- Living area:2,635 sq. ft.
Heating and cooling
- Cooling:Central Air, Ductless
- Heating:Forced Air
Structure and exterior
- Year built:2021
- Building area:2,635 sq. ft.
- Lot area:0.85 Acres
Utilities
- Water:City Water/Connected
- Sewer:City Sewer/Connected
Finances and disclosures
- Price:$539,900
- Price per sq. ft.:$204.9
- Tax amount:$6,010
New listings near 513 Harrison Street
- New
 $325,000Active5 beds 3 baths4,980 sq. ft.
$325,000Active5 beds 3 baths4,980 sq. ft.211 Dugan Street S, Welcome, MN 56181
MLS# 7016866Listed by: RE/MAX TOTAL REALTY  $239,000Active3 beds 2 baths1,355 sq. ft.
$239,000Active3 beds 2 baths1,355 sq. ft.201 Dugan Street S, Welcome, MN 56181
MLS# 7000923Listed by: RE/MAX TOTAL REALTY $15,000Active0.99 Acres
$15,000Active0.99 Acres516 Dugan Street N, Welcome, MN 56181
MLS# 6802532Listed by: EDINA REALTY $90,000Active3 beds 1 baths1,648 sq. ft.
$90,000Active3 beds 1 baths1,648 sq. ft.208 Dugan Street S, Welcome, MN 56181
MLS# 6801972Listed by: AMERICAN WAY REALTY $225,000Pending3 beds 1 baths2,202 sq. ft.
$225,000Pending3 beds 1 baths2,202 sq. ft.1668 150th Avenue, Welcome, MN 56181
MLS# 7010713Listed by: BRIDGE REALTY, LLC $164,900Active2 beds 3 baths2,762 sq. ft.
$164,900Active2 beds 3 baths2,762 sq. ft.204 1st Street, Welcome, MN 56181
MLS# 6801224Listed by: AMERICAN WAY REALTY

