1521 Traverse Lane, West Saint Paul, MN 55118
Local realty services provided by:Better Homes and Gardens Real Estate First Choice
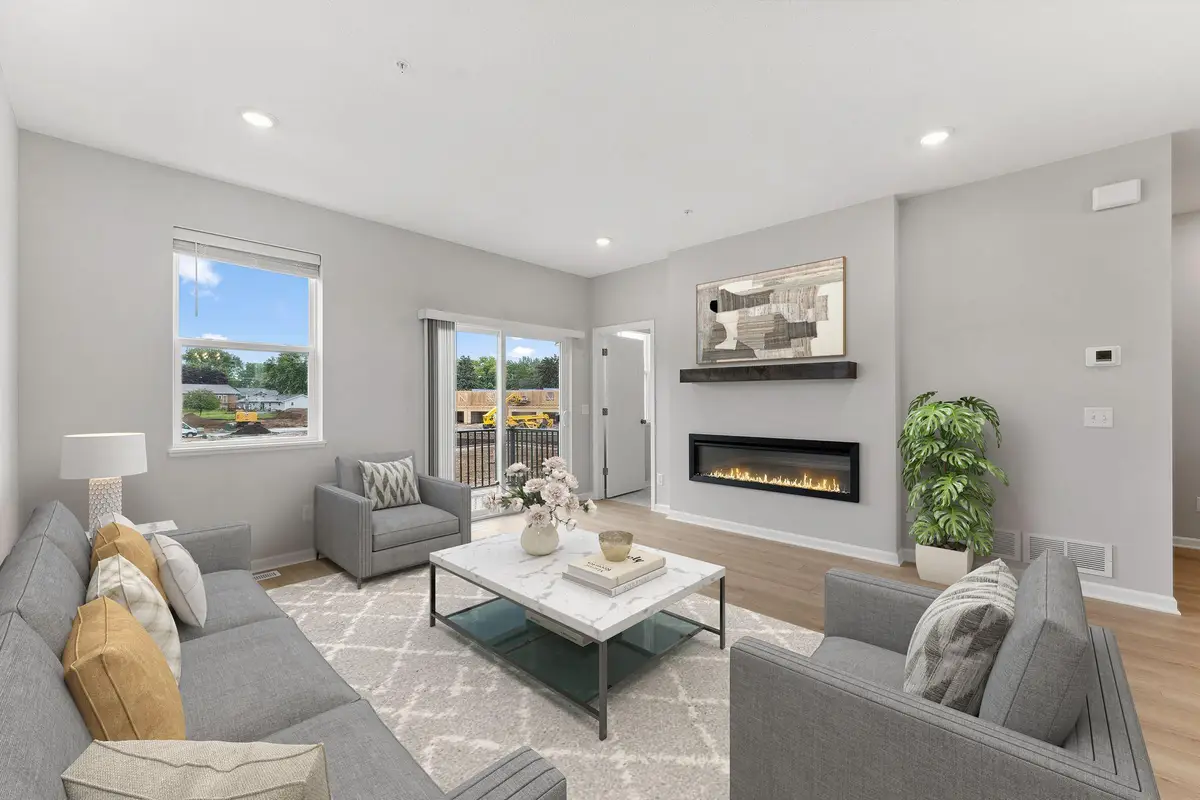
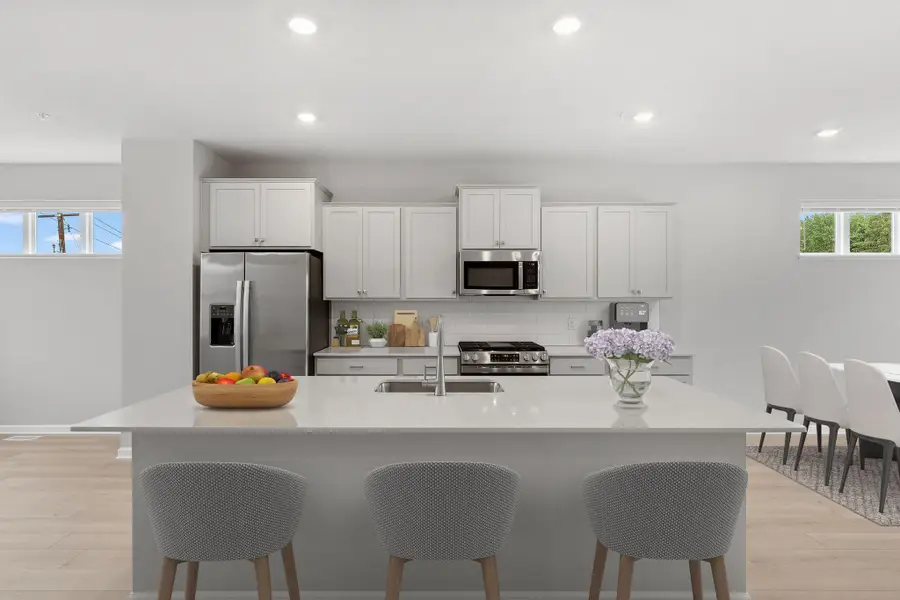
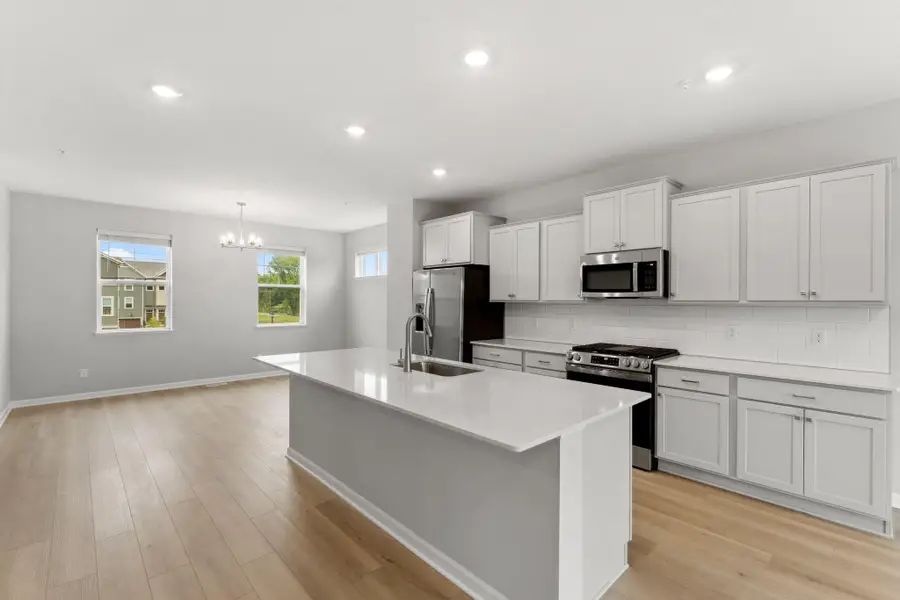
1521 Traverse Lane,West Saint Paul, MN 55118
$424,990
- 4 Beds
- 4 Baths
- 2,194 sq. ft.
- Townhouse
- Pending
Listed by:joyce swartz
Office:m/i homes
MLS#:6643684
Source:NSMLS
Price summary
- Price:$424,990
- Price per sq. ft.:$193.71
- Monthly HOA dues:$253
About this home
Ready NOW! 4.875% (FHA) fixed rate 5.6272% APR available. plus up to $5k closing costs. Other financing options available with our affiliated lender. Ask for details. Welcome to 1521 Traverse Lane, a stunning 3-story new construction townhome in the heart of West St. Paul, MN. Incredible opportunity for a 4 bed 4 bathroom end unit townhome! Coupled with our reduced interest rate promotion, don't miss your opportunity here! This open-concept floorplan enhances natural light and flow throughout. The main living area connects the kitchen, dining space, and living room, offering a perfect setting for casual relaxation or entertaining guests. At the heart of this home is the chef-inspired kitchen. Boasting a central island for added workspace and gathering, this space is as functional as it is stylish. High-end finishes and sleek cabinetry elevate the design, making it a standout feature of the home. The luxurious owner’s suite provides a private retreat with a spa-like en-suite bathroom. Highlights include a dual-sink vanity, elegant fixtures, and a spacious layout that ensures relaxation and convenience. With 2,194 square feet of living space, this townhome offers the flexibility to accommodate various lifestyles. The additional bedrooms are well-appointed, perfect for guests, a home office, or personal hobbies. A 2-car garage adds convenience to everyday living. Modern living awaits at 1521 Traverse Lane—where style meets functionality in a prime location.
Contact an agent
Home facts
- Year built:2025
- Listing Id #:6643684
- Added:206 day(s) ago
- Updated:July 29, 2025 at 03:02 PM
Rooms and interior
- Bedrooms:4
- Total bathrooms:4
- Full bathrooms:2
- Half bathrooms:1
- Living area:2,194 sq. ft.
Heating and cooling
- Cooling:Central Air
- Heating:Forced Air
Structure and exterior
- Year built:2025
- Building area:2,194 sq. ft.
- Lot area:0.04 Acres
Utilities
- Water:City Water - Connected
- Sewer:City Sewer - Connected
Finances and disclosures
- Price:$424,990
- Price per sq. ft.:$193.71
New listings near 1521 Traverse Lane
- Coming Soon
 $439,900Coming Soon4 beds 2 baths
$439,900Coming Soon4 beds 2 baths1217 Cherokee Avenue, West Saint Paul, MN 55118
MLS# 6770963Listed by: RE/MAX RESULTS - Open Sun, 11am to 1pmNew
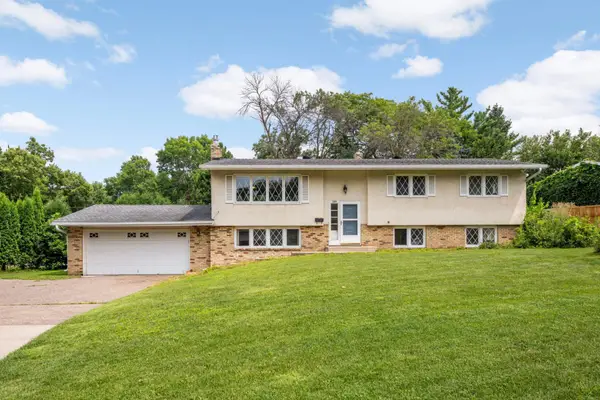 $374,900Active4 beds 2 baths2,220 sq. ft.
$374,900Active4 beds 2 baths2,220 sq. ft.389 Edith Drive, West Saint Paul, MN 55118
MLS# 6697802Listed by: EDINA REALTY, INC. - Open Sat, 12 to 2pmNew
 $249,900Active3 beds 1 baths1,366 sq. ft.
$249,900Active3 beds 1 baths1,366 sq. ft.905 Bellows Street, West Saint Paul, MN 55118
MLS# 6771367Listed by: REAL BROKER, LLC - Coming SoonOpen Fri, 3 to 5pm
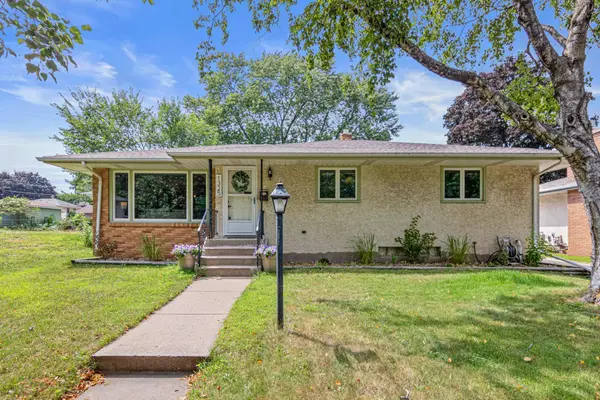 $400,000Coming Soon5 beds 2 baths
$400,000Coming Soon5 beds 2 baths1325 Calumet Avenue, West Saint Paul, MN 55118
MLS# 6770503Listed by: WITS REALTY - Coming Soon
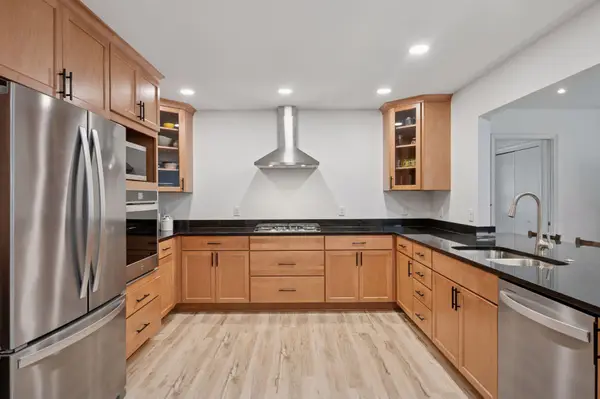 $485,000Coming Soon6 beds 3 baths
$485,000Coming Soon6 beds 3 baths63 Langer Circle, West Saint Paul, MN 55118
MLS# 6768481Listed by: LPT REALTY, LLC - New
 $286,900Active4 beds 2 baths2,293 sq. ft.
$286,900Active4 beds 2 baths2,293 sq. ft.447 Bernard Street E, West Saint Paul, MN 55118
MLS# 6769076Listed by: RE/MAX PROFESSIONALS - New
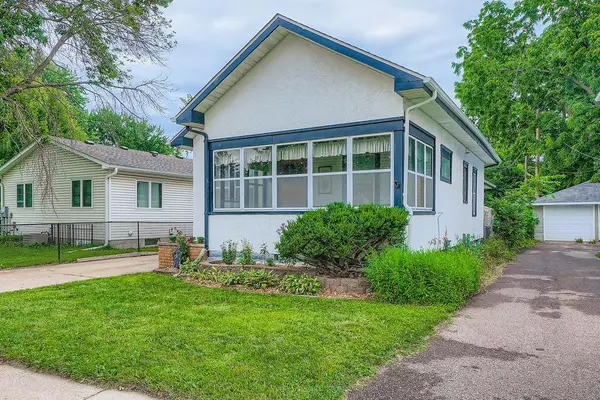 $265,000Active3 beds 2 baths1,912 sq. ft.
$265,000Active3 beds 2 baths1,912 sq. ft.978 Oakdale Avenue, West Saint Paul, MN 55118
MLS# 6767347Listed by: RE/MAX RESULTS - New
 $375,000Active3 beds 3 baths2,103 sq. ft.
$375,000Active3 beds 3 baths2,103 sq. ft.943 Ohio Street, West Saint Paul, MN 55118
MLS# 6766832Listed by: RE/MAX RESULTS 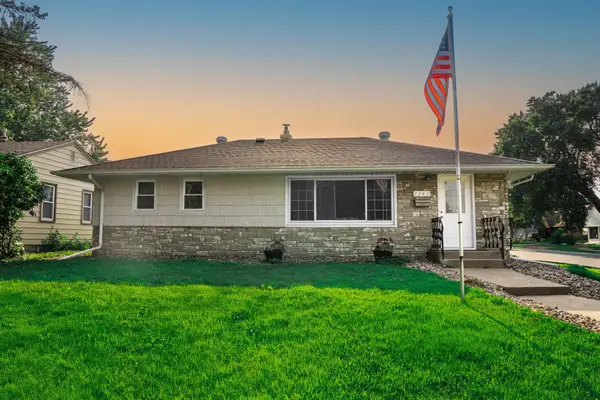 $319,999Active4 beds 2 baths1,657 sq. ft.
$319,999Active4 beds 2 baths1,657 sq. ft.1243 Oakdale Avenue, West Saint Paul, MN 55118
MLS# 6765269Listed by: PARTNERS REALTY INC.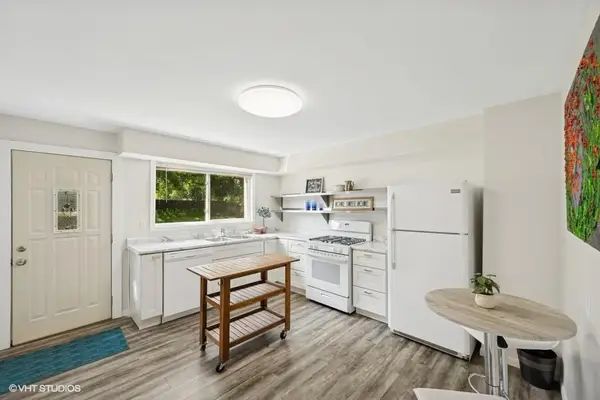 $425,000Active-- beds -- baths2,778 sq. ft.
$425,000Active-- beds -- baths2,778 sq. ft.90 Arion Street W, West Saint Paul, MN 55118
MLS# 6764469Listed by: MINNESOTA APARTMENTS LLC

