1533 Traverse Lane, West Saint Paul, MN 55118
Local realty services provided by:Better Homes and Gardens Real Estate First Choice
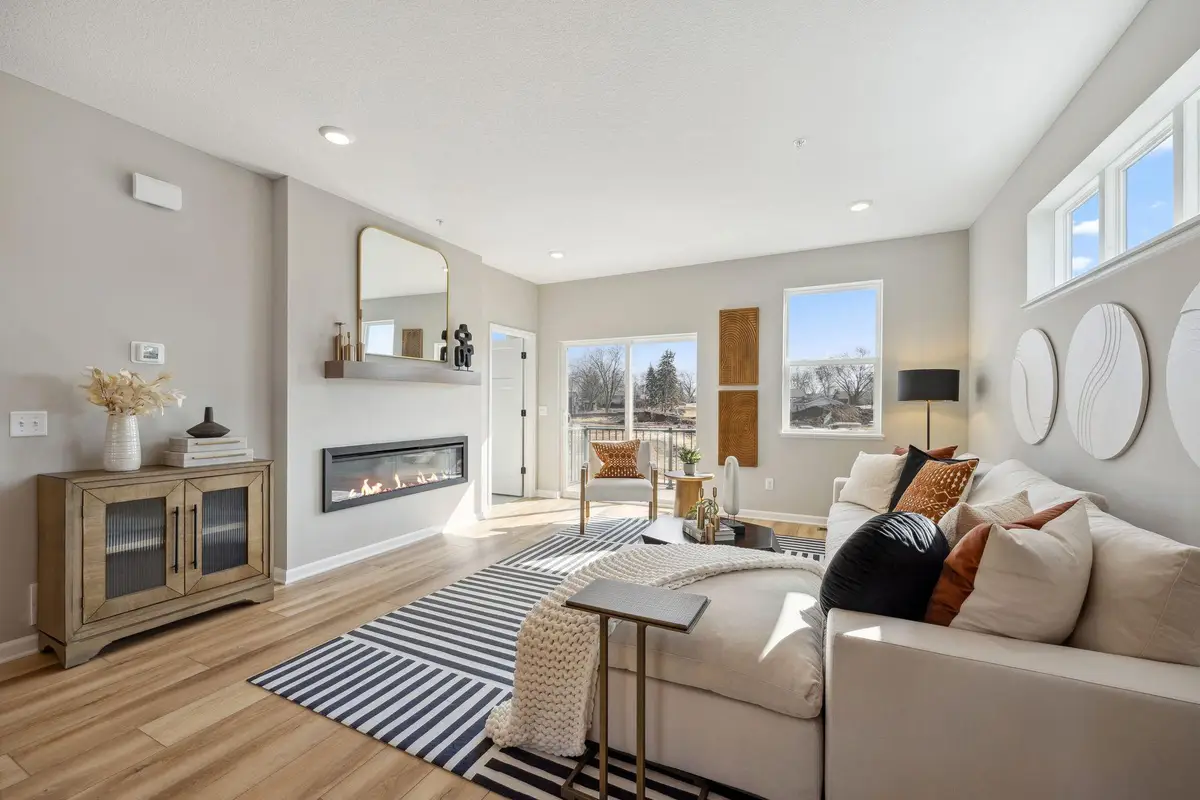
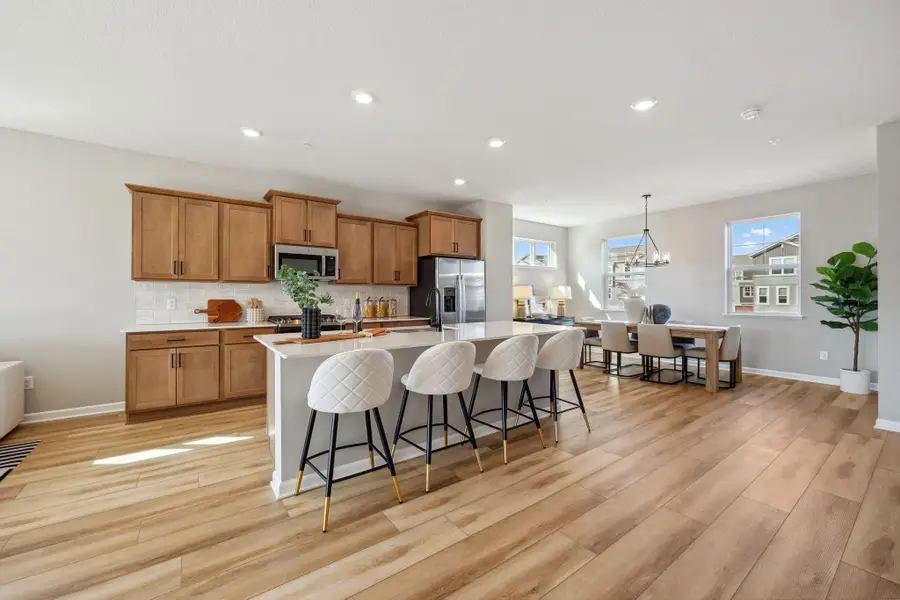
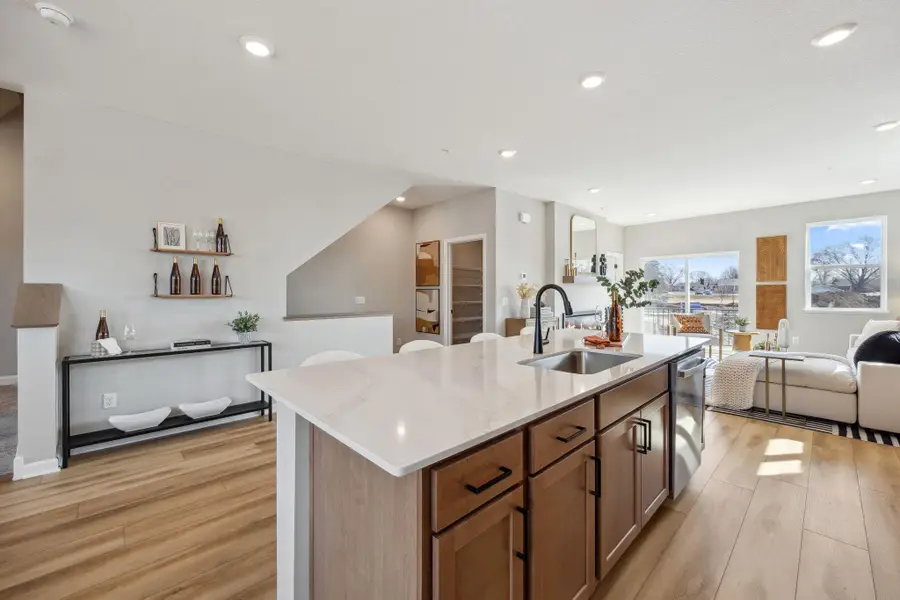
1533 Traverse Lane,West Saint Paul, MN 55118
$414,990
- 3 Beds
- 3 Baths
- 2,176 sq. ft.
- Townhouse
- Pending
Listed by:joyce swartz
Office:m/i homes
MLS#:6694636
Source:NSMLS
Price summary
- Price:$414,990
- Price per sq. ft.:$190.71
- Monthly HOA dues:$253
About this home
Ready NOW! 4.875% (FHA) fixed rate 5.6272% APR available. plus up to $5k closing costs. Other financing options available with our affiliated lender. Ask for details. Welcome to this stunning 3-bedroom, 2.5-bathroom new construction townhome located at 1533 Traverse Lane in West St. Paul, MN. This 3-story home offers a perfect blend of modern design and comfortable living.
As you step inside, you are greeted by an open floorplan that seamlessly connects the living spaces. The kitchen is a true highlight with a spacious island, perfect for meal prep or casual dining. Imagine hosting gatherings with friends and family as you cook up delicious meals in this well-appointed kitchen.
The owner's bedroom on the third floor boasts an en-suite owner’s bathroom featuring a dual-sink vanity, providing convenience and luxury. Each of the bedrooms is spacious and offers plenty of natural light, creating a retreat for relaxation after a long day.
With a total of 2,176 square feet, there is ample space for all your needs. Whether you're looking to create a home office, a playroom, or a cozy reading nook, this property offers flexibility to meet your lifestyle preferences.
Located in the vibrant community of Thompson Square East in West St. Paul, you'll enjoy easy access to nearby amenities, schools, parks, and more.
Don't miss the opportunity to make this new townhome your own.
Contact an agent
Home facts
- Year built:2025
- Listing Id #:6694636
- Added:133 day(s) ago
- Updated:August 12, 2025 at 03:05 PM
Rooms and interior
- Bedrooms:3
- Total bathrooms:3
- Full bathrooms:1
- Half bathrooms:1
- Living area:2,176 sq. ft.
Heating and cooling
- Cooling:Central Air
- Heating:Forced Air
Structure and exterior
- Year built:2025
- Building area:2,176 sq. ft.
- Lot area:0.04 Acres
Utilities
- Water:City Water - Connected
- Sewer:City Sewer - Connected
Finances and disclosures
- Price:$414,990
- Price per sq. ft.:$190.71
New listings near 1533 Traverse Lane
- Coming Soon
 $439,900Coming Soon4 beds 2 baths
$439,900Coming Soon4 beds 2 baths1217 Cherokee Avenue, West Saint Paul, MN 55118
MLS# 6770963Listed by: RE/MAX RESULTS - Open Sun, 11am to 1pmNew
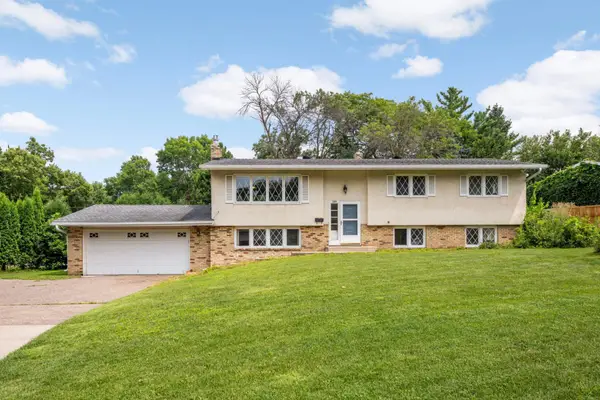 $374,900Active4 beds 2 baths2,220 sq. ft.
$374,900Active4 beds 2 baths2,220 sq. ft.389 Edith Drive, West Saint Paul, MN 55118
MLS# 6697802Listed by: EDINA REALTY, INC. - Open Sat, 12 to 2pmNew
 $249,900Active3 beds 1 baths1,366 sq. ft.
$249,900Active3 beds 1 baths1,366 sq. ft.905 Bellows Street, West Saint Paul, MN 55118
MLS# 6771367Listed by: REAL BROKER, LLC - Coming SoonOpen Fri, 3 to 5pm
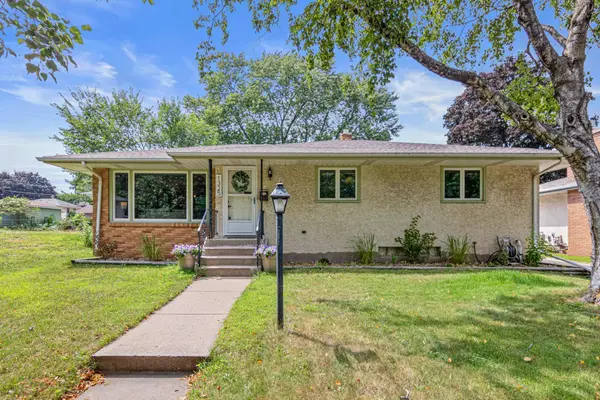 $400,000Coming Soon5 beds 2 baths
$400,000Coming Soon5 beds 2 baths1325 Calumet Avenue, West Saint Paul, MN 55118
MLS# 6770503Listed by: WITS REALTY - Coming SoonOpen Thu, 5 to 7pm
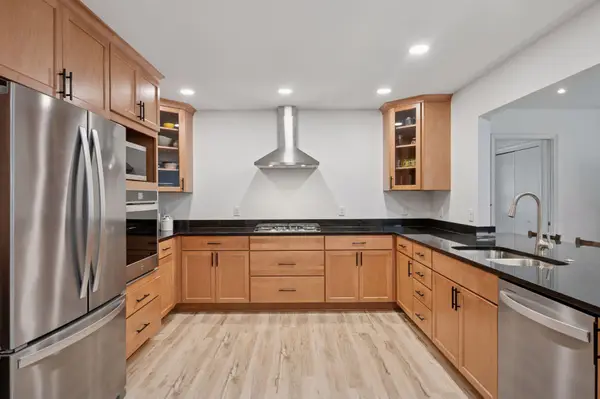 $485,000Coming Soon6 beds 3 baths
$485,000Coming Soon6 beds 3 baths63 Langer Circle, West Saint Paul, MN 55118
MLS# 6768481Listed by: LPT REALTY, LLC - New
 $286,900Active4 beds 2 baths2,293 sq. ft.
$286,900Active4 beds 2 baths2,293 sq. ft.447 Bernard Street E, West Saint Paul, MN 55118
MLS# 6769076Listed by: RE/MAX PROFESSIONALS - New
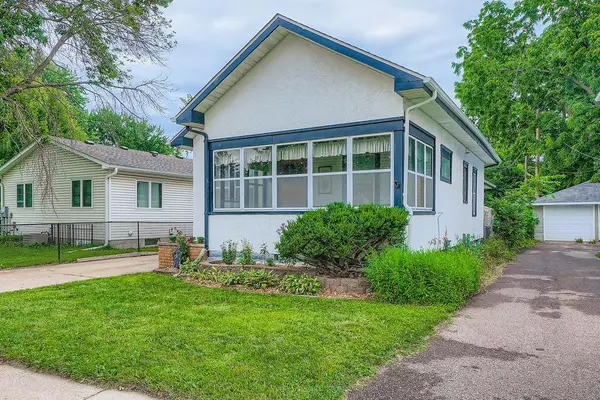 $265,000Active3 beds 2 baths1,912 sq. ft.
$265,000Active3 beds 2 baths1,912 sq. ft.978 Oakdale Avenue, West Saint Paul, MN 55118
MLS# 6767347Listed by: RE/MAX RESULTS - New
 $375,000Active3 beds 3 baths2,103 sq. ft.
$375,000Active3 beds 3 baths2,103 sq. ft.943 Ohio Street, West Saint Paul, MN 55118
MLS# 6766832Listed by: RE/MAX RESULTS 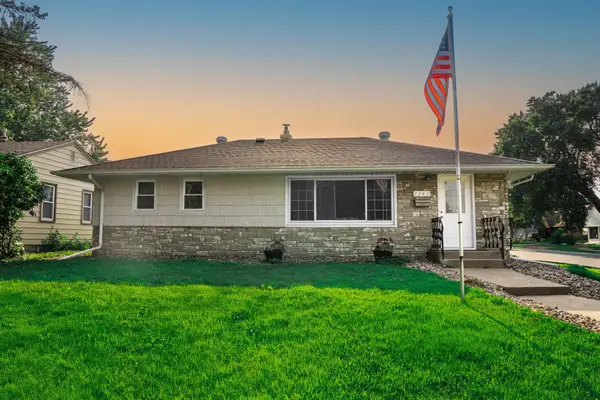 $319,999Active4 beds 2 baths1,657 sq. ft.
$319,999Active4 beds 2 baths1,657 sq. ft.1243 Oakdale Avenue, West Saint Paul, MN 55118
MLS# 6765269Listed by: PARTNERS REALTY INC.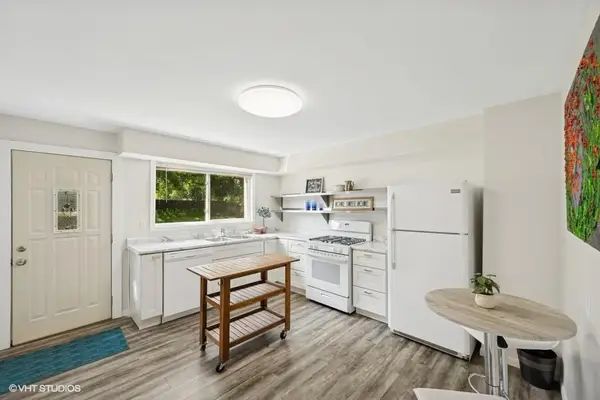 $425,000Active-- beds -- baths2,778 sq. ft.
$425,000Active-- beds -- baths2,778 sq. ft.90 Arion Street W, West Saint Paul, MN 55118
MLS# 6764469Listed by: MINNESOTA APARTMENTS LLC

