1902 Duck Pond Drive, West Saint Paul, MN 55118
Local realty services provided by:Better Homes and Gardens Real Estate First Choice
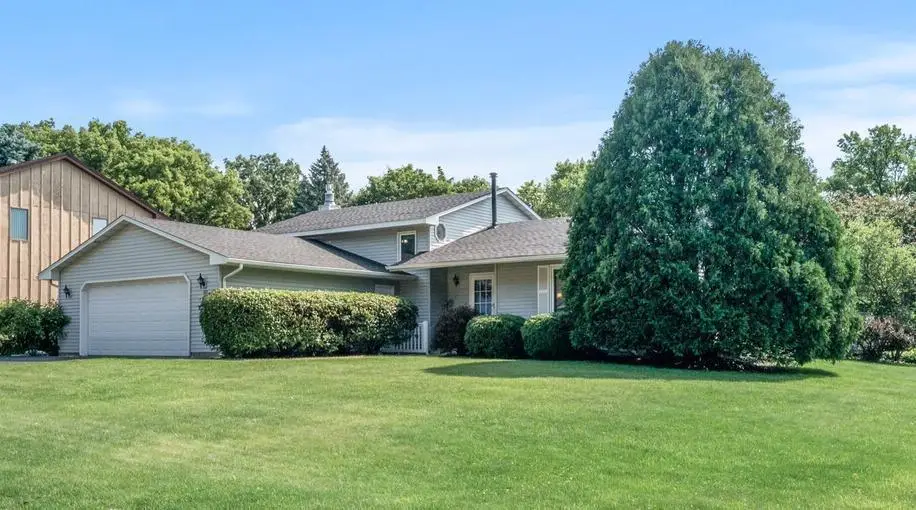
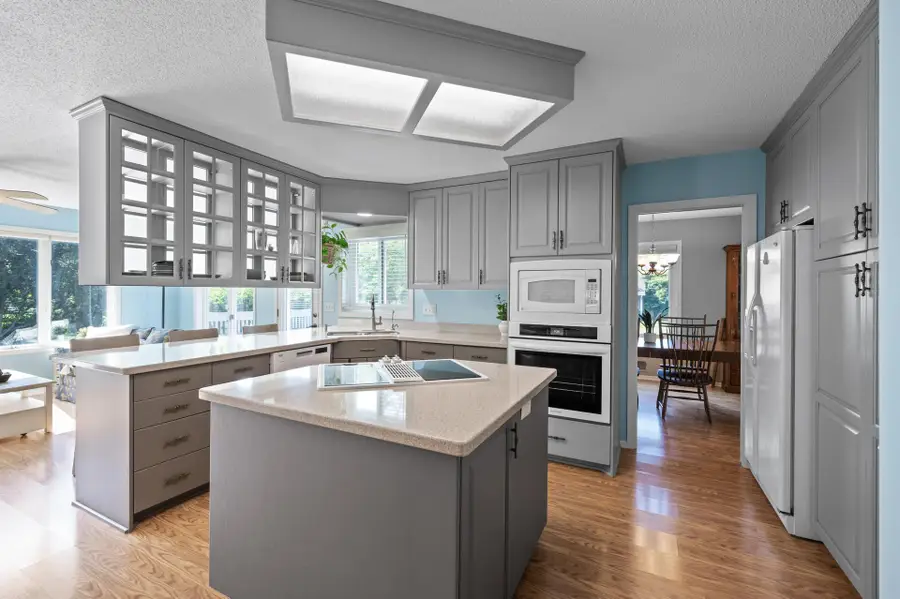
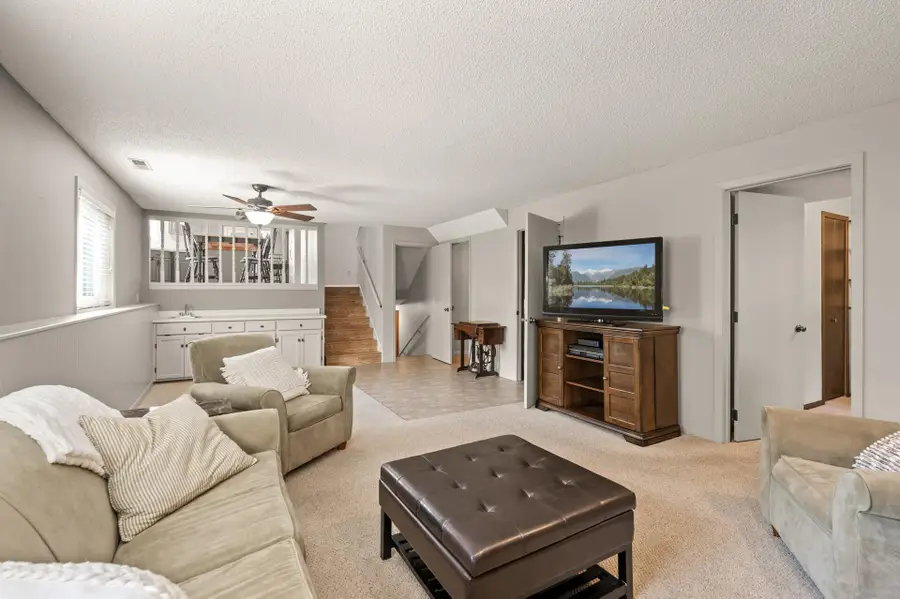
1902 Duck Pond Drive,West Saint Paul, MN 55118
$535,000
- 5 Beds
- 3 Baths
- 3,380 sq. ft.
- Single family
- Active
Listed by:kristy hebert esty
Office:edina realty, inc.
MLS#:6731072
Source:NSMLS
Price summary
- Price:$535,000
- Price per sq. ft.:$155.52
About this home
Updated 4 -level home with 5-bedrooms, 3-bath home on a spacious corner lot in one of West St. Paul’s most desirable horseshoe-shaped neighborhoods! This expansive layout offers both style and flexibility. The sunlit main level features a modern kitchen with quartz countertops, center island, cabinet pull-outs, glass-front doors, and abundant storage. A bright sunroom opens to a large deck, perfect for morning coffee or summer gatherings. Upstairs, you’ll find three bedrooms including a private primary suite with its own en-suite bath, plus a full hallway bathroom. The lower levels offer incredible versatility with a cozy gas fireplace, built-in bar, spacious family room, a generous guest bedroom, and a flexible bonus room, ideal for a home office, gym, or creative space. The beautifully landscaped yard includes a charming “picnic tree,” patio, irrigation system, and welcoming front porch. Additional highlights: 2-car garage, newer windows, updated appliances, and a brand-new roof. Just a 3-minute walk to Garlough Park’s trails and Disc Golf Course, and minutes from Dodge Nature Center, shops, and restaurants, this home combines the best of nature, neighborhood, and convenience!
Contact an agent
Home facts
- Year built:1981
- Listing Id #:6731072
- Added:59 day(s) ago
- Updated:August 15, 2025 at 03:48 PM
Rooms and interior
- Bedrooms:5
- Total bathrooms:3
- Full bathrooms:1
- Half bathrooms:1
- Living area:3,380 sq. ft.
Heating and cooling
- Cooling:Central Air
- Heating:Forced Air
Structure and exterior
- Roof:Asphalt
- Year built:1981
- Building area:3,380 sq. ft.
- Lot area:0.33 Acres
Utilities
- Water:City Water - Connected
- Sewer:City Sewer - Connected
Finances and disclosures
- Price:$535,000
- Price per sq. ft.:$155.52
- Tax amount:$7,048 (2024)
New listings near 1902 Duck Pond Drive
- Coming Soon
 $585,000Coming Soon3 beds 2 baths
$585,000Coming Soon3 beds 2 baths1874 Stryker Avenue, West Saint Paul, MN 55118
MLS# 6765888Listed by: REAL BROKER, LLC - Coming Soon
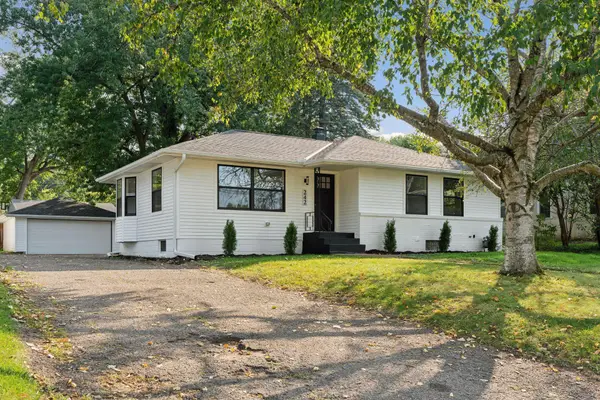 $375,000Coming Soon4 beds 2 baths
$375,000Coming Soon4 beds 2 baths242 Butler Avenue W, West Saint Paul, MN 55118
MLS# 6774199Listed by: FUZE REAL ESTATE - New
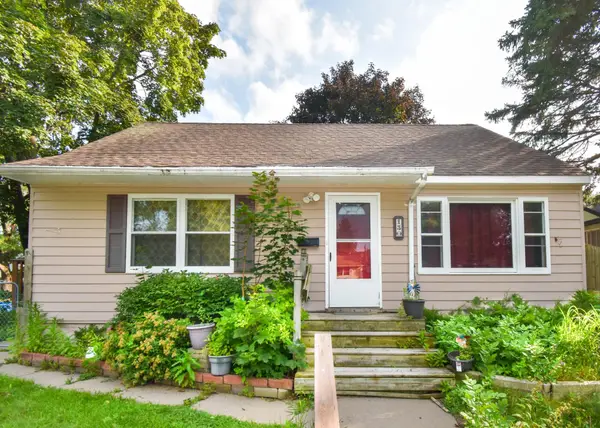 $299,900Active3 beds 1 baths1,392 sq. ft.
$299,900Active3 beds 1 baths1,392 sq. ft.150 Westchester Drive, West Saint Paul, MN 55118
MLS# 6769416Listed by: RES REALTY - New
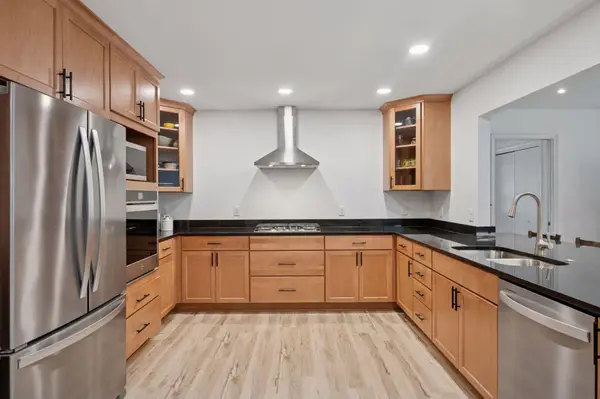 $485,000Active6 beds 3 baths3,358 sq. ft.
$485,000Active6 beds 3 baths3,358 sq. ft.63 Langer Circle, Saint Paul, MN 55118
MLS# 6768481Listed by: LPT REALTY, LLC - New
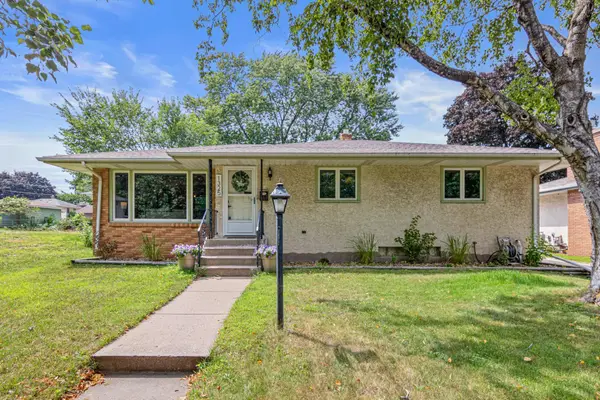 $400,000Active5 beds 2 baths2,236 sq. ft.
$400,000Active5 beds 2 baths2,236 sq. ft.1325 Calumet Avenue, Saint Paul, MN 55118
MLS# 6770503Listed by: WITS REALTY 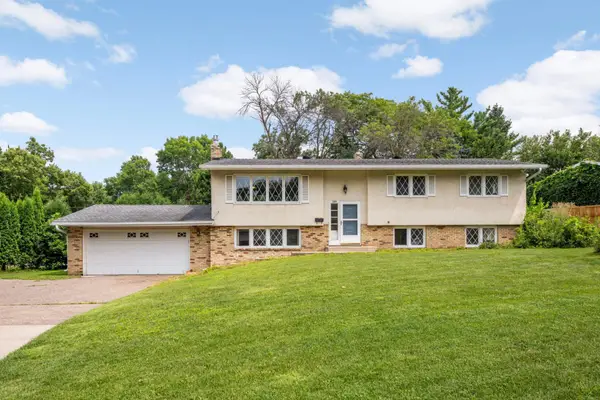 $374,900Pending4 beds 2 baths2,220 sq. ft.
$374,900Pending4 beds 2 baths2,220 sq. ft.389 Edith Drive, West Saint Paul, MN 55118
MLS# 6697802Listed by: EDINA REALTY, INC.- New
 $249,900Active3 beds 1 baths1,366 sq. ft.
$249,900Active3 beds 1 baths1,366 sq. ft.905 Bellows Street, West Saint Paul, MN 55118
MLS# 6771367Listed by: REAL BROKER, LLC - New
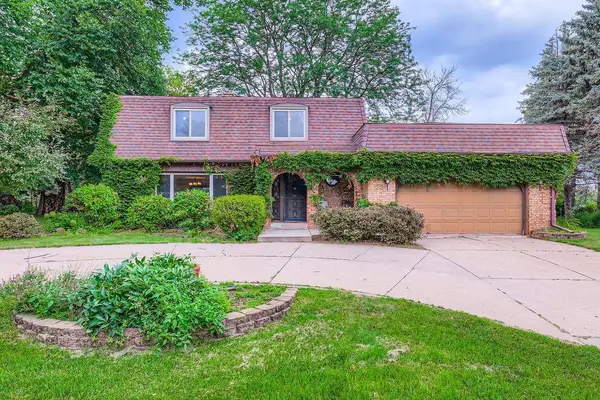 $475,000Active4 beds 4 baths3,112 sq. ft.
$475,000Active4 beds 4 baths3,112 sq. ft.25 W Kraft Road, West Saint Paul, MN 55118
MLS# 6769556Listed by: RE/MAX RESULTS - New
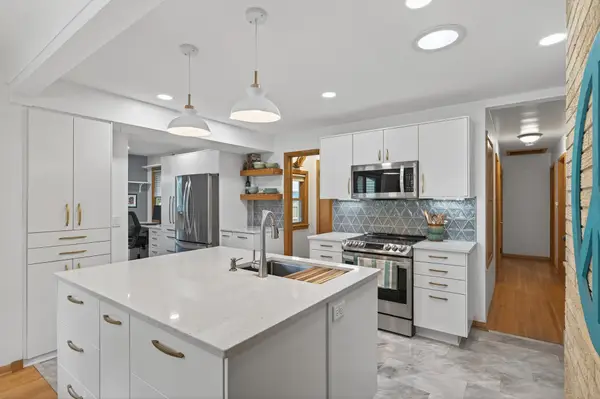 $385,000Active4 beds 2 baths2,104 sq. ft.
$385,000Active4 beds 2 baths2,104 sq. ft.1323 Seminole Avenue, West Saint Paul, MN 55118
MLS# 6770018Listed by: EXP REALTY - New
 $286,900Active4 beds 2 baths2,293 sq. ft.
$286,900Active4 beds 2 baths2,293 sq. ft.447 Bernard Street E, West Saint Paul, MN 55118
MLS# 6769076Listed by: RE/MAX PROFESSIONALS
