- BHGRE®
- Minnesota
- West Saint Paul
- 2012 Pine Ridge Drive
2012 Pine Ridge Drive, West Saint Paul, MN 55118
Local realty services provided by:Better Homes and Gardens Real Estate First Choice
2012 Pine Ridge Drive,West Saint Paul, MN 55118
$2,199,000
- 5 Beds
- 5 Baths
- 8,295 sq. ft.
- Single family
- Active
Listed by: julie l. gould
Office: re/max advantage plus
MLS#:7012435
Source:NSMLS
Price summary
- Price:$2,199,000
- Price per sq. ft.:$265.1
- Monthly HOA dues:$20.83
About this home
Breathtaking grand center stairway, a stunning architectural focal point that sets the tone for the refined interior. The main level is thoughtfully designed for both formal occasions and relaxed gatherings. You can find a formal dining room perfect for dinner parties, a spacious family room ideal for unwinding, and two dedicated offices for seamless work-from-home capabilities. The inviting four-season porch offers a tranquil space to enjoy the changing seasons. The gourmet kitchen is a chef's delight, boasting ample storage with two large pantries, including a cleverly hidden one for a streamlined aesthetic, along with a dedicated mudroom and a convenient butler's pantry. A Resort-Style Outdoor Oasis-Prepare to be captivated as you step outside from the lower level into a spectacular resort-style oasis. An outdoor kitchen makes al fresco dining a breeze, while the sparkling pool, relaxing hot tub, and sports court provide endless opportunities for recreation and leisure. Sharpen your short game on the private putting green, enjoy serene moments by the tranquil pond, or gather around the fire pit for cozy evenings under the stars. This extraordinary property offers a lifestyle of unparalleled luxury, comfort, and entertainment, both indoors and out. An Entertainer's Dream-the lower level is an entertainer's paradise, boasting a custom-designed bar perfect for crafting cocktails and hosting gatherings. An amusement room provides endless opportunities for fun, while a generously sized and fully equipped exercise room ensures your wellness goals are always within reach. The convenience continues outdoors with a lower garage specifically designed for housing lawn and pool equipment Luxurious Private Spaces and Unique touches- The upper level features an expansive primary bedroom suite, his and her closets, and a pristine, spa-like bath for ultimate relaxation. A private junior en suite provides a comfortable haven for guests, while two additional bedrooms share a well-appointed hall bath. You'll be delighted by the creative and practical bunk room (bedroom 4), offering a fun and flexible space, alongside a dedicated gift wrap room, adding a thoughtful touch to this exceptional home. The superior location puts you just minutes away from the TCO Performance Center, MSP International Airport, and both downtowns.
Contact an agent
Home facts
- Year built:1998
- Listing ID #:7012435
- Added:608 day(s) ago
- Updated:February 11, 2026 at 07:54 PM
Rooms and interior
- Bedrooms:5
- Total bathrooms:5
- Full bathrooms:4
- Half bathrooms:1
- Living area:8,295 sq. ft.
Heating and cooling
- Cooling:Central Air
- Heating:Forced Air
Structure and exterior
- Roof:Age 8 Years or Less, Asphalt
- Year built:1998
- Building area:8,295 sq. ft.
- Lot area:0.76 Acres
Utilities
- Water:City Water - Connected
- Sewer:City Sewer - Connected
Finances and disclosures
- Price:$2,199,000
- Price per sq. ft.:$265.1
- Tax amount:$16,498 (2025)
New listings near 2012 Pine Ridge Drive
- Coming Soon
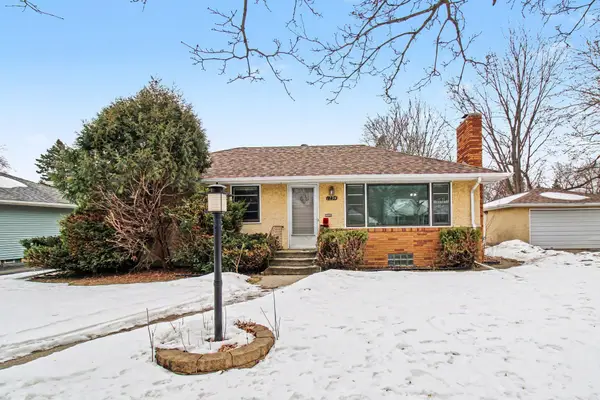 $300,000Coming Soon3 beds 2 baths
$300,000Coming Soon3 beds 2 baths1294 Hall Avenue, West Saint Paul, MN 55118
MLS# 7010561Listed by: KELLER WILLIAMS PREMIER REALTY - New
 $339,000Active4 beds 2 baths1,637 sq. ft.
$339,000Active4 beds 2 baths1,637 sq. ft.967 Ohio Street, West Saint Paul, MN 55118
MLS# 7017960Listed by: KELLER WILLIAMS CLASSIC RLTY NW - Coming SoonOpen Sat, 11am to 12:30pm
 $310,000Coming Soon2 beds 2 baths
$310,000Coming Soon2 beds 2 baths1072 Delaware Avenue, West Saint Paul, MN 55118
MLS# 7018762Listed by: EDINA REALTY, INC. 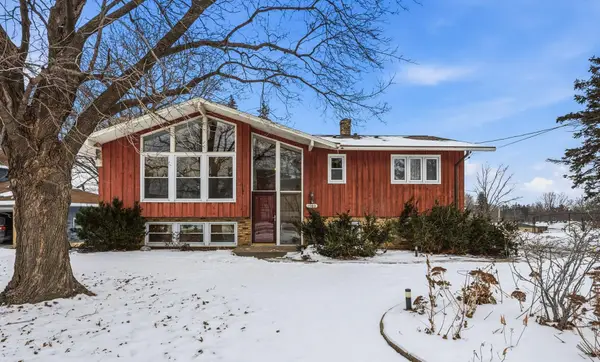 $420,000Pending4 beds 3 baths2,406 sq. ft.
$420,000Pending4 beds 3 baths2,406 sq. ft.1560 Oakdale Avenue, West Saint Paul, MN 55118
MLS# 7016994Listed by: KELLER WILLIAMS REALTY INTEGRITY LAKES- New
 $174,900Active2 beds 1 baths1,000 sq. ft.
$174,900Active2 beds 1 baths1,000 sq. ft.1923 Fox Ridge Drive #B, West Saint Paul, MN 55118
MLS# 7017709Listed by: KELLER WILLIAMS PREMIER REALTY - New
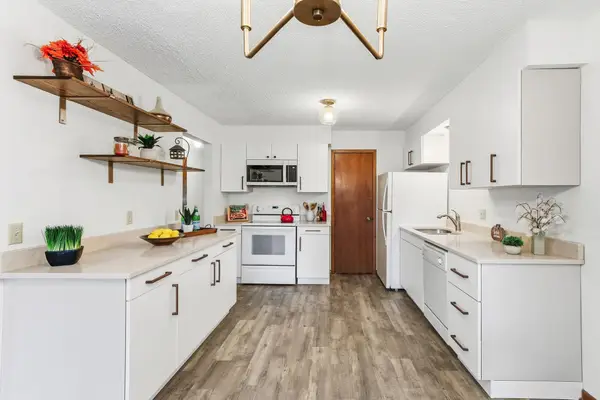 $174,900Active2 beds 1 baths1,000 sq. ft.
$174,900Active2 beds 1 baths1,000 sq. ft.1923 Fox Ridge Drive #B, Saint Paul, MN 55118
MLS# 7017709Listed by: KELLER WILLIAMS PREMIER REALTY - New
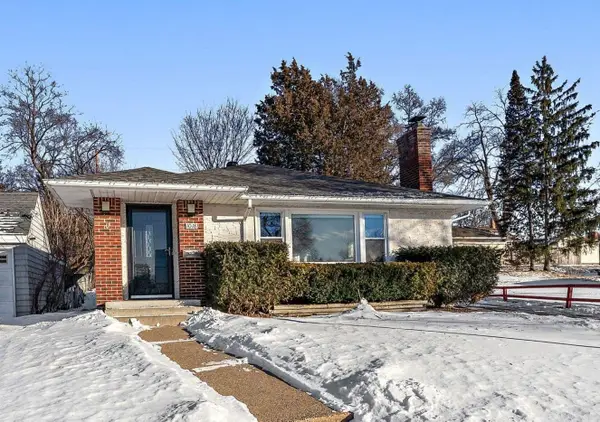 $395,000Active4 beds 2 baths2,128 sq. ft.
$395,000Active4 beds 2 baths2,128 sq. ft.1018 Delaware Avenue, West Saint Paul, MN 55118
MLS# 7010733Listed by: BRIX REAL ESTATE - New
 $314,900Active3 beds 1 baths1,920 sq. ft.
$314,900Active3 beds 1 baths1,920 sq. ft.1297 Hall Avenue, Saint Paul, MN 55118
MLS# 7015932Listed by: RE/MAX RESULTS - Coming Soon
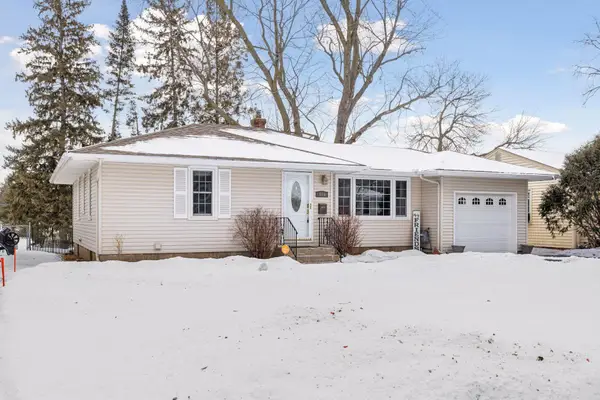 $379,000Coming Soon3 beds 2 baths
$379,000Coming Soon3 beds 2 baths974 Ohio Street, West Saint Paul, MN 55118
MLS# 7014564Listed by: COLDWELL BANKER REALTY - LAKES 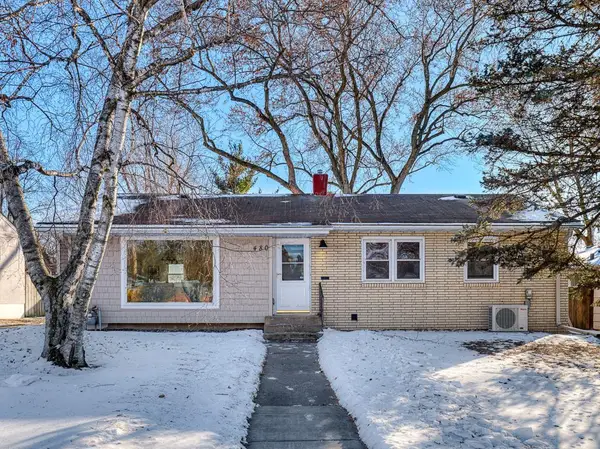 $369,000Active5 beds 2 baths2,046 sq. ft.
$369,000Active5 beds 2 baths2,046 sq. ft.480 Emerson Avenue W, West Saint Paul, MN 55118
MLS# 7000728Listed by: RE/MAX RESULTS

