356 Trenton Lane, West Saint Paul, MN 55118
Local realty services provided by:Better Homes and Gardens Real Estate Advantage One
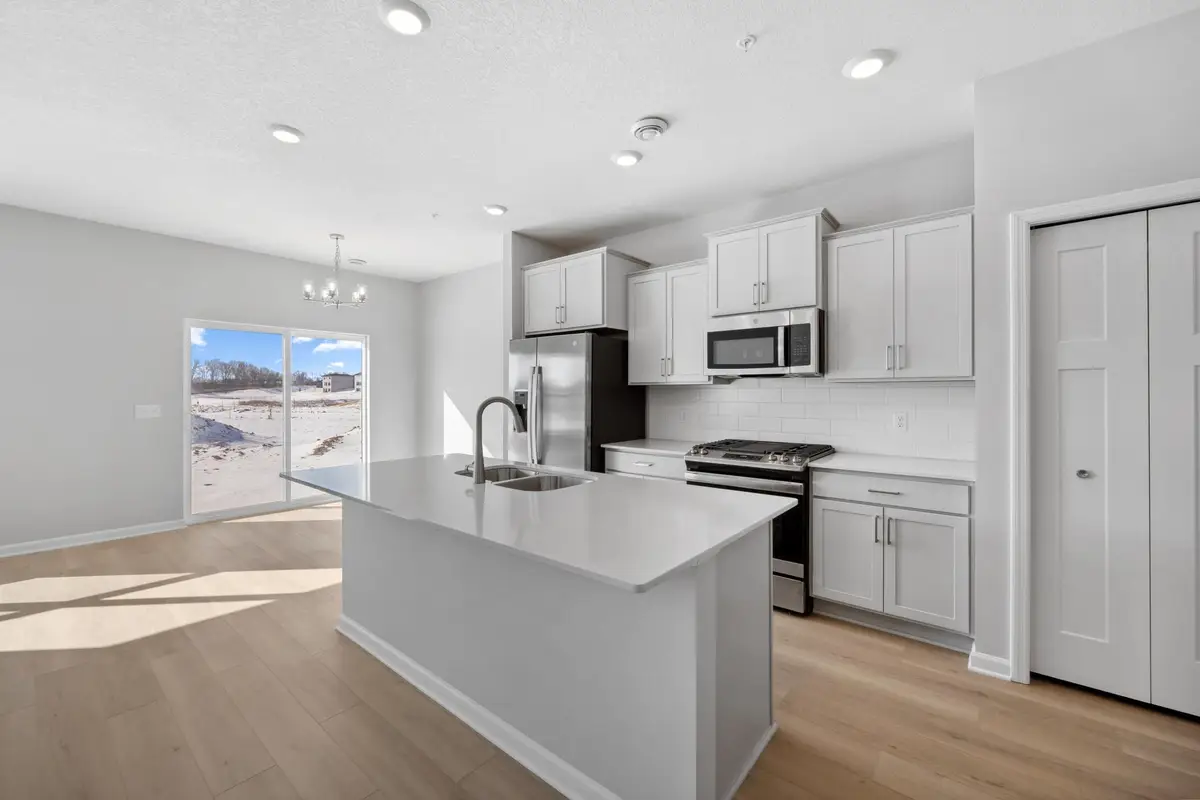
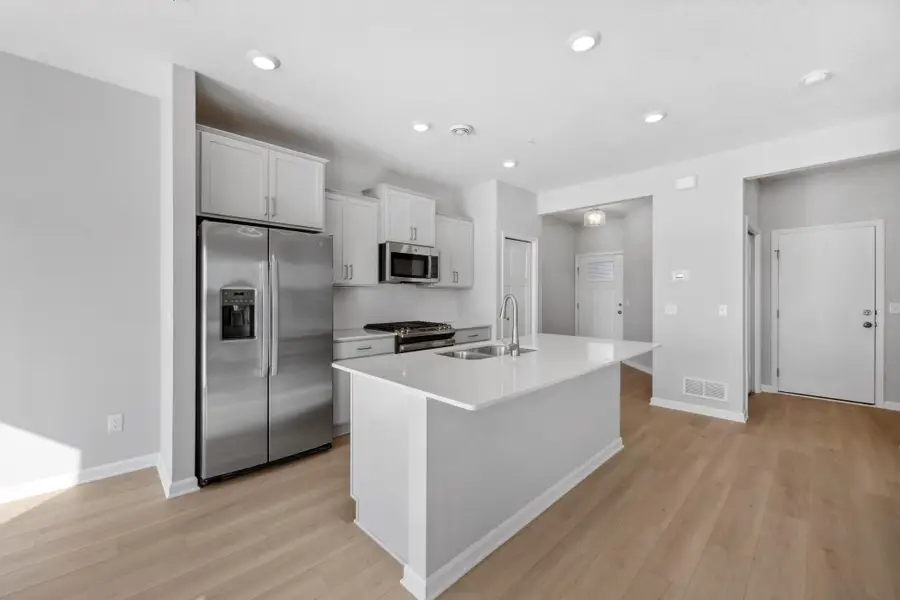
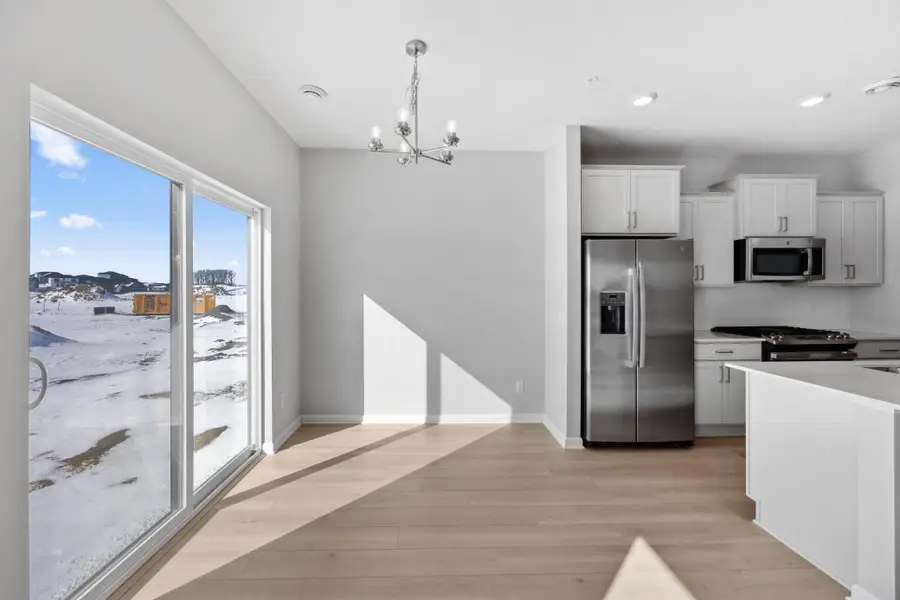
356 Trenton Lane,West Saint Paul, MN 55118
$383,495
- 3 Beds
- 3 Baths
- 1,722 sq. ft.
- Single family
- Pending
Listed by:joyce swartz
Office:m/i homes
MLS#:6704564
Source:ND_FMAAR
Price summary
- Price:$383,495
- Price per sq. ft.:$222.7
- Monthly HOA dues:$253
About this home
No home to see yet. Please stop y 1531 Traverse Lane for more information and locations to see this home. Estimated completion late August. 4.875% (FHA) fixed rate 5.6272% APR available plus up to $5k closing costs. Other financing options available with our affiliated lender, Ask for details. Welcome to 356 Trenton Lane, a beautifully designed new construction townhome in the heart of West St. Paul, MN. Built with care and precision, this 2-story townhome seamlessly blends modern style with functional living.
Step into an inviting open floorplan where the living room, dining area, and kitchen flow effortlessly. The kitchen features a stylish island that doubles as a breakfast bar—perfect for casual meals or morning coffee.
This home offers 3 spacious bedrooms, including a luxurious owner’s suite with an en-suite bathroom featuring a dual-sink vanity for added convenience and elegance. With 2.5 bathrooms total, getting ready in the mornings is a breeze.
Spanning 1,722 square feet, this property provides plenty of room for both comfort and entertaining. The attached 2-car garage ensures parking is always hassle-free.
Situated in a thriving West St. Paul community, you’ll enjoy proximity to shopping, dining, parks, and schools, along with convenient access to major roadways and public transportation.
Contact an agent
Home facts
- Year built:2025
- Listing Id #:6704564
- Added:118 day(s) ago
- Updated:August 09, 2025 at 07:31 AM
Rooms and interior
- Bedrooms:3
- Total bathrooms:3
- Full bathrooms:1
- Half bathrooms:1
- Living area:1,722 sq. ft.
Heating and cooling
- Cooling:Central Air
- Heating:Forced Air
Structure and exterior
- Roof:Archetectural Shingles
- Year built:2025
- Building area:1,722 sq. ft.
- Lot area:0.04 Acres
Utilities
- Water:City Water/Connected
- Sewer:City Sewer/Connected
Finances and disclosures
- Price:$383,495
- Price per sq. ft.:$222.7
New listings near 356 Trenton Lane
- Coming Soon
 $439,900Coming Soon4 beds 2 baths
$439,900Coming Soon4 beds 2 baths1217 Cherokee Avenue, West Saint Paul, MN 55118
MLS# 6770963Listed by: RE/MAX RESULTS - Open Sun, 11am to 1pmNew
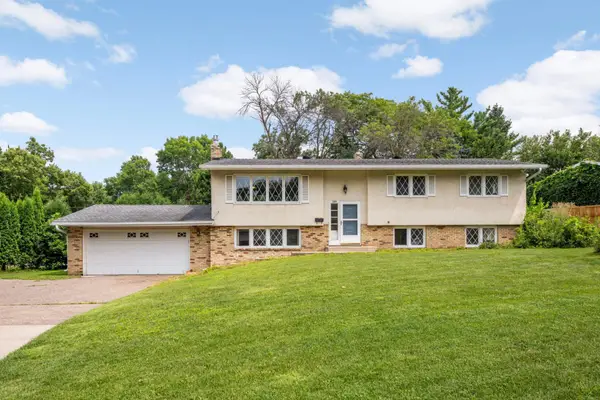 $374,900Active4 beds 2 baths2,220 sq. ft.
$374,900Active4 beds 2 baths2,220 sq. ft.389 Edith Drive, West Saint Paul, MN 55118
MLS# 6697802Listed by: EDINA REALTY, INC. - Open Sat, 12 to 2pmNew
 $249,900Active3 beds 1 baths1,366 sq. ft.
$249,900Active3 beds 1 baths1,366 sq. ft.905 Bellows Street, West Saint Paul, MN 55118
MLS# 6771367Listed by: REAL BROKER, LLC - Coming SoonOpen Fri, 3 to 5pm
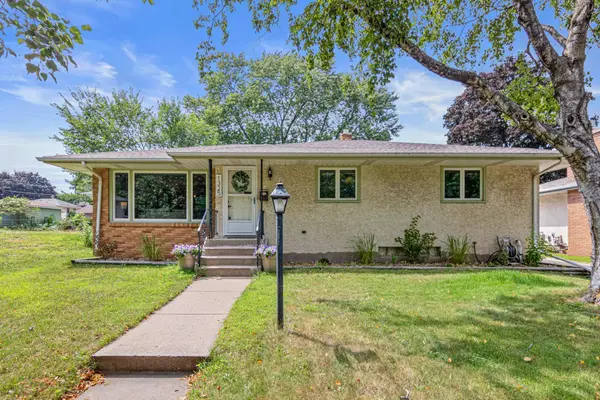 $400,000Coming Soon5 beds 2 baths
$400,000Coming Soon5 beds 2 baths1325 Calumet Avenue, West Saint Paul, MN 55118
MLS# 6770503Listed by: WITS REALTY - Coming SoonOpen Thu, 5 to 7pm
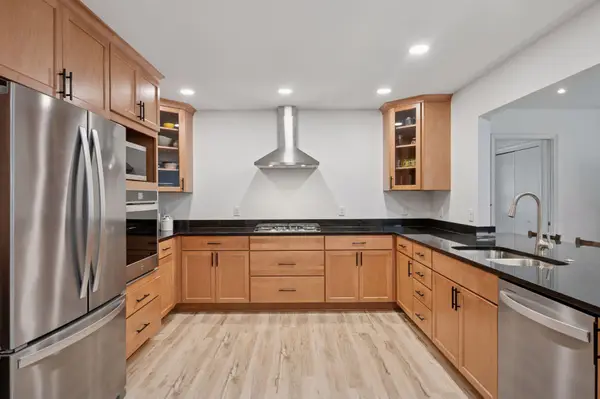 $485,000Coming Soon6 beds 3 baths
$485,000Coming Soon6 beds 3 baths63 Langer Circle, West Saint Paul, MN 55118
MLS# 6768481Listed by: LPT REALTY, LLC - New
 $286,900Active4 beds 2 baths2,293 sq. ft.
$286,900Active4 beds 2 baths2,293 sq. ft.447 Bernard Street E, West Saint Paul, MN 55118
MLS# 6769076Listed by: RE/MAX PROFESSIONALS - New
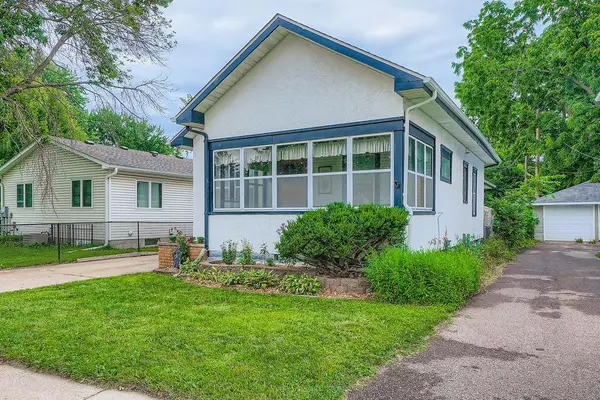 $265,000Active3 beds 2 baths1,912 sq. ft.
$265,000Active3 beds 2 baths1,912 sq. ft.978 Oakdale Avenue, West Saint Paul, MN 55118
MLS# 6767347Listed by: RE/MAX RESULTS - New
 $375,000Active3 beds 3 baths2,103 sq. ft.
$375,000Active3 beds 3 baths2,103 sq. ft.943 Ohio Street, West Saint Paul, MN 55118
MLS# 6766832Listed by: RE/MAX RESULTS 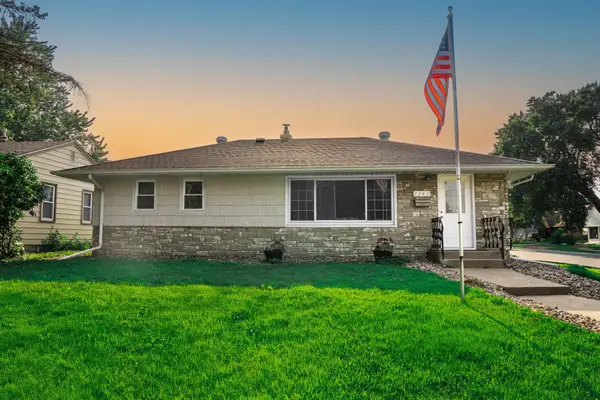 $319,999Active4 beds 2 baths1,657 sq. ft.
$319,999Active4 beds 2 baths1,657 sq. ft.1243 Oakdale Avenue, West Saint Paul, MN 55118
MLS# 6765269Listed by: PARTNERS REALTY INC.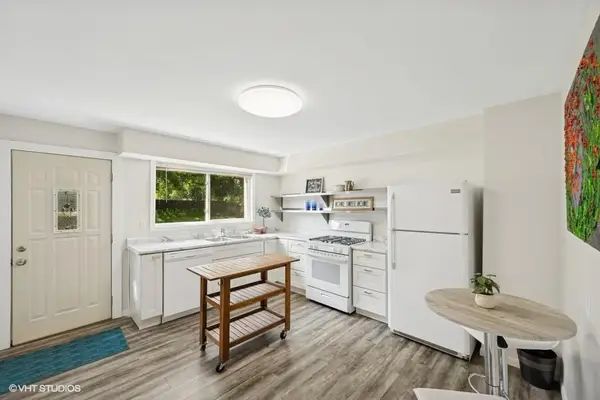 $425,000Active-- beds -- baths2,778 sq. ft.
$425,000Active-- beds -- baths2,778 sq. ft.90 Arion Street W, West Saint Paul, MN 55118
MLS# 6764469Listed by: MINNESOTA APARTMENTS LLC

