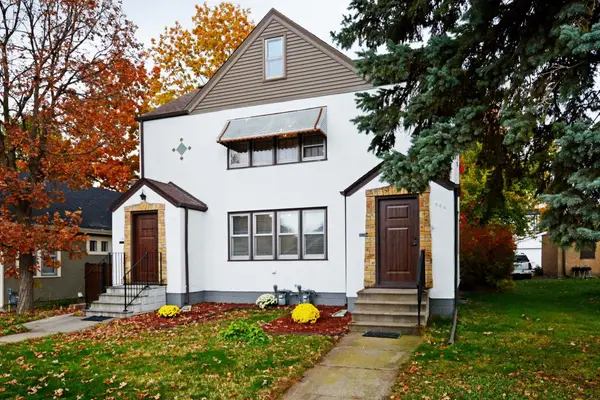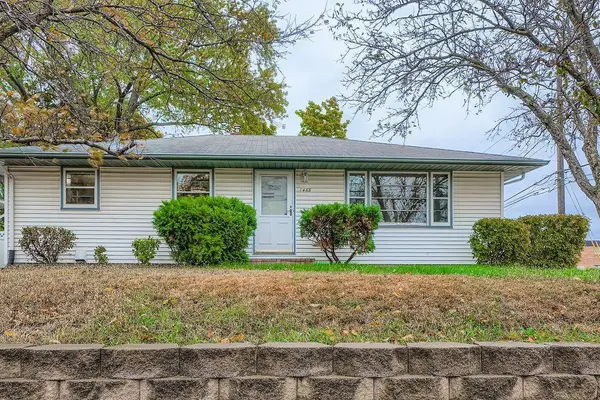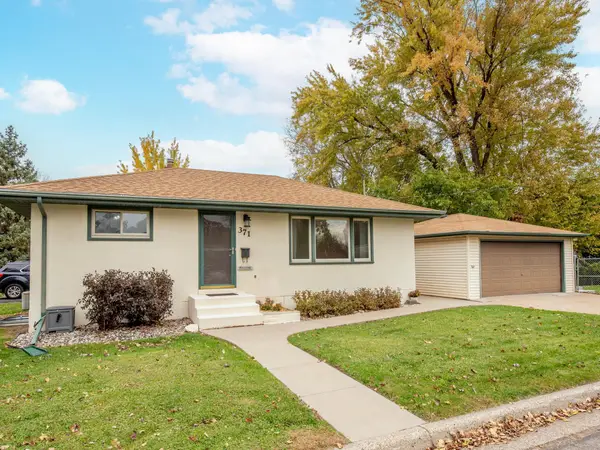364 Trenton Lane, West Saint Paul, MN 55118
Local realty services provided by:Better Homes and Gardens Real Estate Advantage One
364 Trenton Lane,West Saint Paul, MN 55118
$369,990
- 3 Beds
- 3 Baths
- 1,722 sq. ft.
- Townhouse
- Active
Listed by: joyce swartz, alisha veland
Office: m/i homes
MLS#:6761667
Source:NSMLS
Price summary
- Price:$369,990
- Price per sq. ft.:$214.86
- Monthly HOA dues:$253
About this home
Late September completion. Please stop by 1531 Traverse Lane for more information and locations to view this home. 4.875% (FHA) fixed rate 5.6272% APR available. Other financing options available with our affiliated lender, Ask for details. Welcome to 354 Trenton Lane, a beautifully crafted new townhome in the vibrant community of West St. Paul, MN. This 3-bedroom, 2.5-bathroom, 1,722-square-foot home blends modern design with everyday comfort to create the perfect living space.
The inviting open floorplan seamlessly connects the living room, dining area, and kitchen, offering an ideal layout for both relaxation and entertaining. At the heart of the home, the kitchen features a sleek island that provides ample prep space and doubles as a gathering spot.
The owner’s suite is a private retreat, complete with an en-suite bathroom that features a dual-sink vanity, combining functionality and elegance. Two additional bedrooms offer flexibility, perfect for guests, family, or a home office.
Outside, enjoy a serene patio space that's perfect for relaxing or entertaining. With a 2-car garage and proximity to West St. Paul’s many amenities—shopping, dining, parks, and more—this townhome is as convenient as it is charming.
Contact an agent
Home facts
- Year built:2025
- Listing ID #:6761667
- Added:108 day(s) ago
- Updated:November 11, 2025 at 01:08 PM
Rooms and interior
- Bedrooms:3
- Total bathrooms:3
- Full bathrooms:1
- Half bathrooms:1
- Living area:1,722 sq. ft.
Heating and cooling
- Cooling:Central Air
- Heating:Fireplace(s), Forced Air
Structure and exterior
- Year built:2025
- Building area:1,722 sq. ft.
- Lot area:0.04 Acres
Utilities
- Water:City Water - Connected
- Sewer:City Sewer - Connected
Finances and disclosures
- Price:$369,990
- Price per sq. ft.:$214.86
New listings near 364 Trenton Lane
- Open Tue, 12 to 5pmNew
 $417,301Active3 beds 3 baths1,898 sq. ft.
$417,301Active3 beds 3 baths1,898 sq. ft.1526 Traverse Lane, West Saint Paul, MN 55118
MLS# 6816336Listed by: M/I HOMES - Open Tue, 12 to 5pmNew
 $417,301Active3 beds 3 baths1,898 sq. ft.
$417,301Active3 beds 3 baths1,898 sq. ft.1526 Traverse Lane, West Saint Paul, MN 55118
MLS# 6816336Listed by: M/I HOMES - New
 $220,000Active3 beds 1 baths1,078 sq. ft.
$220,000Active3 beds 1 baths1,078 sq. ft.1108 Oakdale Avenue, West Saint Paul, MN 55118
MLS# 6815066Listed by: RES REALTY - New
 $240,000Active2 beds 2 baths1,786 sq. ft.
$240,000Active2 beds 2 baths1,786 sq. ft.180 Wentworth Avenue W #D, West Saint Paul, MN 55118
MLS# 6814230Listed by: RE/MAX SYNERGY - New
 $240,000Active2 beds 2 baths2,012 sq. ft.
$240,000Active2 beds 2 baths2,012 sq. ft.180 Wentworth Avenue W #D, Saint Paul, MN 55118
MLS# 6814230Listed by: RE/MAX SYNERGY - New
 $289,900Active3 beds 2 baths1,722 sq. ft.
$289,900Active3 beds 2 baths1,722 sq. ft.946 Smith Avenue S, West Saint Paul, MN 55118
MLS# 6800106Listed by: PEMBERTON RE - New
 $289,000Active4 beds 2 baths820 sq. ft.
$289,000Active4 beds 2 baths820 sq. ft.780 Dodd Road, West Saint Paul, MN 55118
MLS# 6813074Listed by: NATIONAL REALTY GUILD - New
 $335,900Active-- beds -- baths1,942 sq. ft.
$335,900Active-- beds -- baths1,942 sq. ft.962 Smith Avenue S, West Saint Paul, MN 55118
MLS# 6811911Listed by: ABITARE HOMES INC - New
 $300,000Active3 beds 2 baths1,680 sq. ft.
$300,000Active3 beds 2 baths1,680 sq. ft.1468 Charlton Street, West Saint Paul, MN 55118
MLS# 6808698Listed by: EDINA REALTY, INC.  $299,900Active3 beds 1 baths1,284 sq. ft.
$299,900Active3 beds 1 baths1,284 sq. ft.371 Orme Street W, West Saint Paul, MN 55118
MLS# 6810789Listed by: CARDINAL REALTY CO.
