4183 Parkridge Drive, White Bear Lake, MN 55110
Local realty services provided by:Better Homes and Gardens Real Estate First Choice
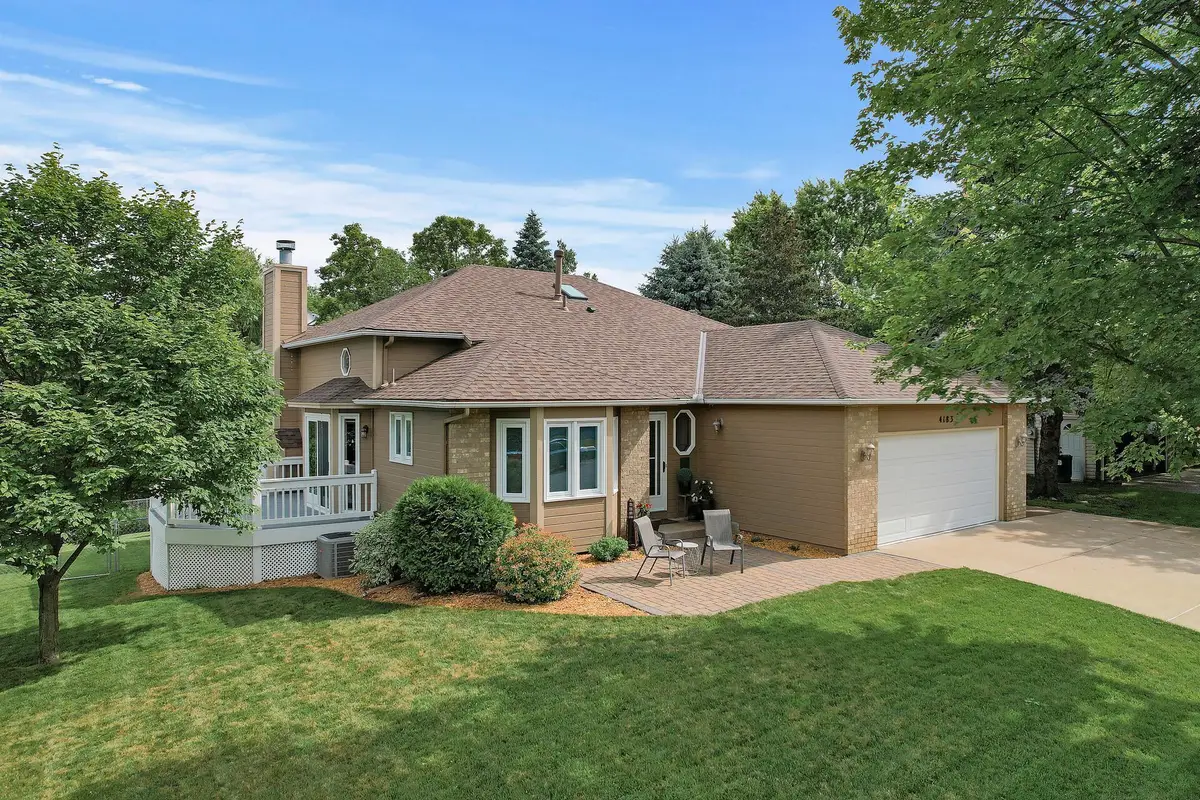
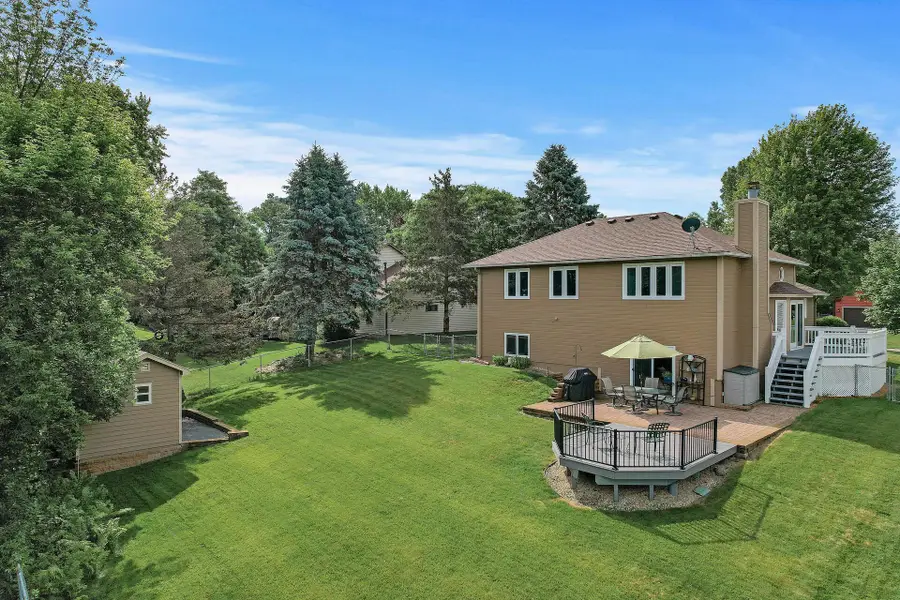
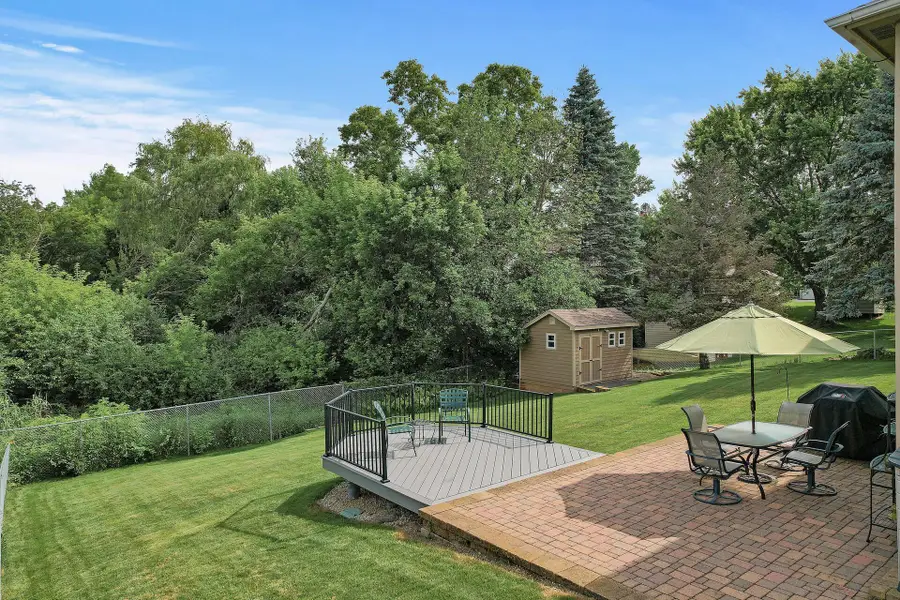
4183 Parkridge Drive,White Bear Lake, MN 55110
$499,900
- 5 Beds
- 2 Baths
- 2,734 sq. ft.
- Single family
- Pending
Listed by:kerby & cristina real estate experts
Office:re/max results
MLS#:6744626
Source:NSMLS
Price summary
- Price:$499,900
- Price per sq. ft.:$179.56
About this home
Beautifully maintained and upgraded 5-bedroom home, fully remodeled kitchen with quartz countertops, luxury vinyl tile flooring and stainless-steel appliances. The large dining room has a sliding patio door out to the side deck for easy entertaining inside or out! The home’s spacious layout also includes separate large family and living rooms, a large main bath with skylight, quartz countertops in all bathrooms, a bonus recreation room & finished laundry room. Brand-new carpet in the family room and adjoining bedrooms, a striking stacked stone fireplace and a walkout to a large paver patio and maintenance-free rear deck—perfect for entertaining or relaxing (the backyard is also fully fenced and backs up to a peaceful nature preserve for privacy and play). The home also features a paver patio at the front of the house and a concrete driveway. The home is on a beautifully landscaped lot with an in-ground sprinkler system, a custom-built shed with lighting and 20-amp power for additional storage of tools and toys. Additional upgrades include Andersen windows, Marvin patio doors, and much more! Don’t miss this opportunity to own a quality home in a truly special setting with easy access to shopping, dining, and everyday conveniences.
Contact an agent
Home facts
- Year built:1988
- Listing Id #:6744626
- Added:39 day(s) ago
- Updated:August 11, 2025 at 09:52 PM
Rooms and interior
- Bedrooms:5
- Total bathrooms:2
- Full bathrooms:1
- Living area:2,734 sq. ft.
Heating and cooling
- Cooling:Central Air
- Heating:Forced Air
Structure and exterior
- Roof:Age 8 Years or Less, Pitched
- Year built:1988
- Building area:2,734 sq. ft.
- Lot area:0.28 Acres
Utilities
- Water:City Water - Connected
- Sewer:City Sewer - Connected
Finances and disclosures
- Price:$499,900
- Price per sq. ft.:$179.56
- Tax amount:$5,836 (2025)
New listings near 4183 Parkridge Drive
- Coming SoonOpen Sat, 12 to 3pm
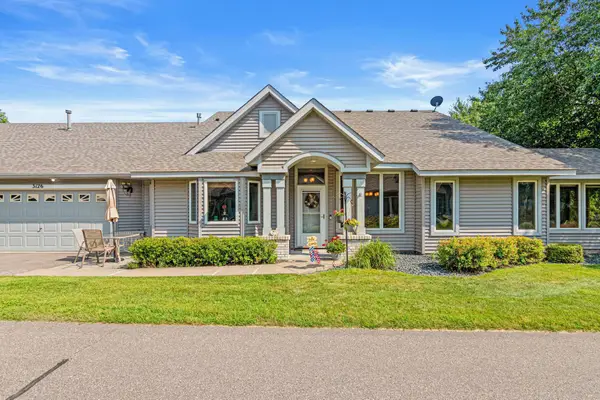 $330,000Coming Soon2 beds 1 baths
$330,000Coming Soon2 beds 1 baths3126 Manitou Drive, White Bear Lake, MN 55110
MLS# 6771237Listed by: EXP REALTY - Coming SoonOpen Sat, 11am to 2pm
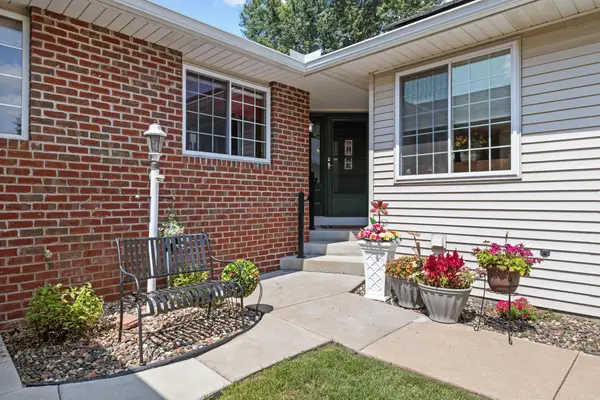 $359,900Coming Soon2 beds 2 baths
$359,900Coming Soon2 beds 2 baths3641 Auger Avenue, White Bear Lake, MN 55110
MLS# 6771199Listed by: NOW REALTY - New
 $415,000Active4 beds 2 baths2,328 sq. ft.
$415,000Active4 beds 2 baths2,328 sq. ft.1734 Birch Lake Avenue, White Bear Lake, MN 55110
MLS# 6772452Listed by: HOME SELLERS - New
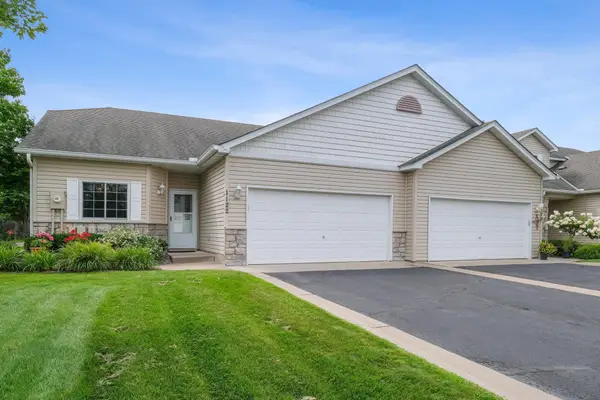 $400,000Active2 beds 3 baths2,721 sq. ft.
$400,000Active2 beds 3 baths2,721 sq. ft.1122 Iris Drive, White Bear Lake, MN 55127
MLS# 6772330Listed by: RE/MAX SYNERGY - New
 $225,000Active2 beds 1 baths1,240 sq. ft.
$225,000Active2 beds 1 baths1,240 sq. ft.3720 Big Linden Curve, White Bear Lake, MN 55110
MLS# 6765214Listed by: LPT REALTY, LLC - New
 $225,000Active2 beds 1 baths1,240 sq. ft.
$225,000Active2 beds 1 baths1,240 sq. ft.3720 Big Linden Curve, Saint Paul, MN 55110
MLS# 6765214Listed by: LPT REALTY, LLC  $391,000Pending5 beds 2 baths1,721 sq. ft.
$391,000Pending5 beds 2 baths1,721 sq. ft.4615 Carolyn Lane, White Bear Lake, MN 55110
MLS# 6770617Listed by: OPENDOOR BROKERAGE, LLC- New
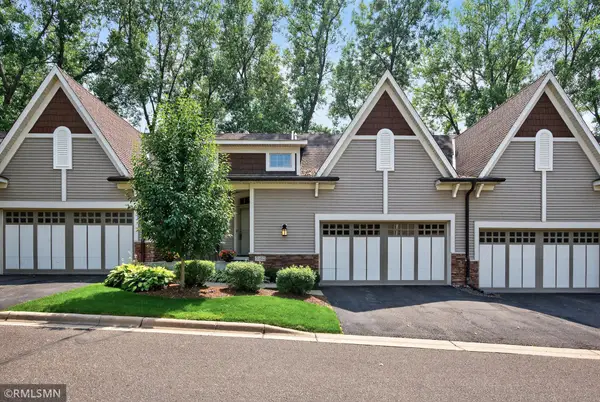 $519,900Active3 beds 3 baths2,680 sq. ft.
$519,900Active3 beds 3 baths2,680 sq. ft.5102 Wild Marsh Drive, White Bear Lake, MN 55110
MLS# 6765739Listed by: WHITE BEAR LAKE REALTY  $260,000Pending2 beds 2 baths1,450 sq. ft.
$260,000Pending2 beds 2 baths1,450 sq. ft.2608 Sumac Ridge, Saint Paul, MN 55110
MLS# 6749549Listed by: COMPASS REALTY GROUP- New
 $399,900Active4 beds 2 baths2,010 sq. ft.
$399,900Active4 beds 2 baths2,010 sq. ft.1797 Spruce Court, White Bear Lake, MN 55110
MLS# 6758864Listed by: KRIS LINDAHL REAL ESTATE
