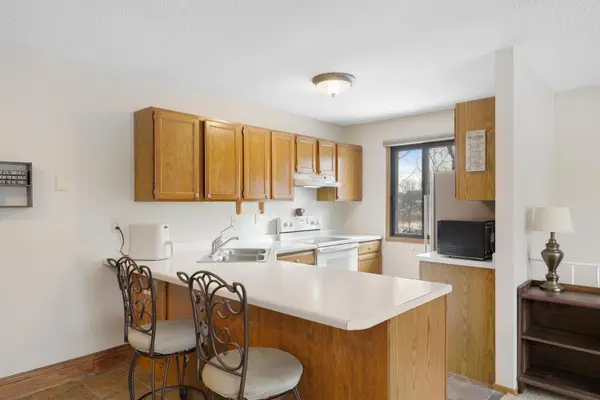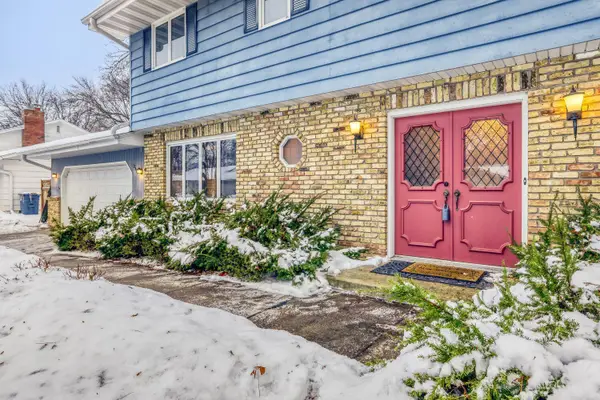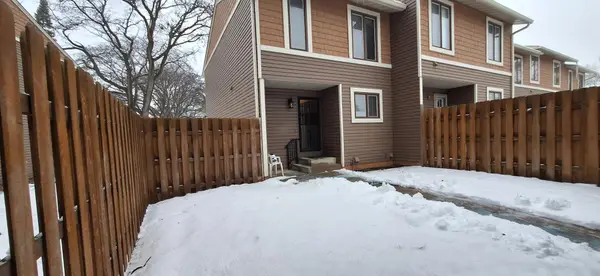4273 Oakmede Lane, White Bear Lake, MN 55110
Local realty services provided by:Better Homes and Gardens Real Estate Star Homes
Listed by: tj wilson, nicholas wilson
Office: applegate inc
MLS#:6706088
Source:Metro MLS
4273 Oakmede Lane,White Bear Lake, MN 55110
$225,000
- 2 Beds
- 2 Baths
- 1,260 sq. ft.
- Single family
- Active
Price summary
- Price:$225,000
- Price per sq. ft.:$178.57
- Monthly HOA dues:$338
About this home
This exquisite 1,260 square foot condo with great views, boasting 3 bedrooms and 1.75 baths, offers a lifestyle of comfort and convenience. Located on the 2nd floor, this unit features a private one-car garage, ensuring both security and ease of access. Step inside and be greeted by a warm and inviting living room, complete with a wood-burning fireplace, perfect for cozy evenings. The living room also opens onto a private deck, where you can relax and enjoy breathtaking views. The well-appointed kitchen comes equipped with a full suite of appliances, including a stove, refrigerator, dishwasher, microwave, washer, and dryer, making meal preparation and household chores a breeze. The condo features forced air, natural gas heat, and central air, ensuring year-round comfort. Freshly painted interiors and brand-new flooring throughout add a touch of modern elegance, creating a move-in ready haven you'll be proud to call home. *Information deemed accurate but not guaranteed, agents to verify measurements, and HOA approved financing. HOA information in agent remarks were obtained from the HOA, not guaranteed.*
Contact an agent
Home facts
- Year built:1983
- Listing ID #:6706088
- Added:161 day(s) ago
- Updated:January 10, 2026 at 04:33 PM
Rooms and interior
- Bedrooms:2
- Total bathrooms:2
- Full bathrooms:1
- Living area:1,260 sq. ft.
Heating and cooling
- Cooling:Central Air, Forced Air, Wall/Sleeve Air
- Heating:Forced Air, Natural Gas
Structure and exterior
- Roof:Shingle
- Year built:1983
- Building area:1,260 sq. ft.
Utilities
- Water:Municipal Water
- Sewer:Municipal Sewer
Finances and disclosures
- Price:$225,000
- Price per sq. ft.:$178.57
- Tax amount:$2,800 (2025)
New listings near 4273 Oakmede Lane
- New
 $485,000Active4 beds 2 baths2,207 sq. ft.
$485,000Active4 beds 2 baths2,207 sq. ft.3927 Van Dyke Street, Saint Paul, MN 55110
MLS# 7005832Listed by: KELLER WILLIAMS PREMIER REALTY - Open Sat, 11:30am to 1pmNew
 $199,000Active2 beds 1 baths1,030 sq. ft.
$199,000Active2 beds 1 baths1,030 sq. ft.5650 Brandlwood Court #68, White Bear Lake, MN 55110
MLS# 6702916Listed by: EDINA REALTY, INC. - Open Sat, 11:30am to 1pmNew
 $199,000Active2 beds 1 baths1,030 sq. ft.
$199,000Active2 beds 1 baths1,030 sq. ft.5650 Brandlwood Court #68, White Bear Lake, MN 55110
MLS# 6702916Listed by: EDINA REALTY, INC. - Coming SoonOpen Sat, 12 to 2pm
 $374,900Coming Soon4 beds 2 baths
$374,900Coming Soon4 beds 2 baths1566 Seneca Trail, White Bear Lake, MN 55110
MLS# 6826211Listed by: RE/MAX RESULTS - Open Sat, 12 to 2pmNew
 $224,900Active1 beds 1 baths680 sq. ft.
$224,900Active1 beds 1 baths680 sq. ft.2239 10th Street, White Bear Lake, MN 55110
MLS# 7004730Listed by: COLDWELL BANKER REALTY - Open Sat, 11am to 1pmNew
 $384,900Active4 beds 3 baths3,244 sq. ft.
$384,900Active4 beds 3 baths3,244 sq. ft.2574 Oak Drive, Saint Paul, MN 55110
MLS# 7002520Listed by: EXP REALTY - Open Sat, 11am to 1pmNew
 $295,000Active3 beds 2 baths1,680 sq. ft.
$295,000Active3 beds 2 baths1,680 sq. ft.2366 Oak Lane, Saint Paul, MN 55110
MLS# 6823471Listed by: EDINA REALTY, INC. - New
 $249,000Active2 beds 2 baths1,260 sq. ft.
$249,000Active2 beds 2 baths1,260 sq. ft.1869 County Road E E, White Bear Lake, MN 55110
MLS# 7001731Listed by: TWIN CITIES REAL ESTATE - New
 $249,000Active2 beds 2 baths1,872 sq. ft.
$249,000Active2 beds 2 baths1,872 sq. ft.1869 County Road E E, Saint Paul, MN 55110
MLS# 7001731Listed by: TWIN CITIES REAL ESTATE - New
 $349,999Active4 beds 2 baths2,669 sq. ft.
$349,999Active4 beds 2 baths2,669 sq. ft.3722 Howard Avenue, White Bear Lake, MN 55110
MLS# 7004662Listed by: RE/MAX SYNERGY
