4311 Pond View Drive, White Bear Township, MN 55110
Local realty services provided by:Better Homes and Gardens Real Estate First Choice
Listed by: anthony giglio, gerhardt mahling
Office: exp realty
MLS#:6696679
Source:NSMLS
Price summary
- Price:$379,000
- Price per sq. ft.:$116.12
- Monthly HOA dues:$540
About this home
This remarkable end-unit townhome, situated in the desirable Birch Lake Ponds community of White Bear Lake, offers convenient main-level living along with abundant space to accommodate all your lifestyle needs. The bright kitchen, boasting granite countertops, new cabinets and a unique gazebo-style dinette, is sure to impress. The formal dining room seamlessly flows into a grand living area with soaring two-story ceilings and a new cozy gas fireplace. The oversized master suite offers a private retreat with a soaking tub, a walk-in ceramic shower, and a dual sink vanity. Step into the tranquil 4-season sunroom or relax on the charming paver patio, both offering serene courtyard views. Adding to the convenience, laundry facilities are thoughtfully located on the main level. The upper level features a spacious loft overlooking the living area, a generously sized second bedroom with a walk-in closet, and a full walk-through bath. The finished lower level expands the living space with a sprawling family room, a third bedroom, and a versatile office/flex room. Additionally, the unfinished utility room provides ample storage solutions. This home exudes both elegance and practicality, making it a true gem.
Contact an agent
Home facts
- Year built:1986
- Listing ID #:6696679
- Added:217 day(s) ago
- Updated:November 11, 2025 at 01:08 PM
Rooms and interior
- Bedrooms:3
- Total bathrooms:3
- Full bathrooms:2
- Half bathrooms:1
- Living area:2,992 sq. ft.
Heating and cooling
- Cooling:Central Air
- Heating:Forced Air
Structure and exterior
- Roof:Asphalt, Pitched
- Year built:1986
- Building area:2,992 sq. ft.
- Lot area:0.1 Acres
Utilities
- Water:City Water - Connected
- Sewer:City Sewer - Connected
Finances and disclosures
- Price:$379,000
- Price per sq. ft.:$116.12
- Tax amount:$5,638 (2025)
New listings near 4311 Pond View Drive
- New
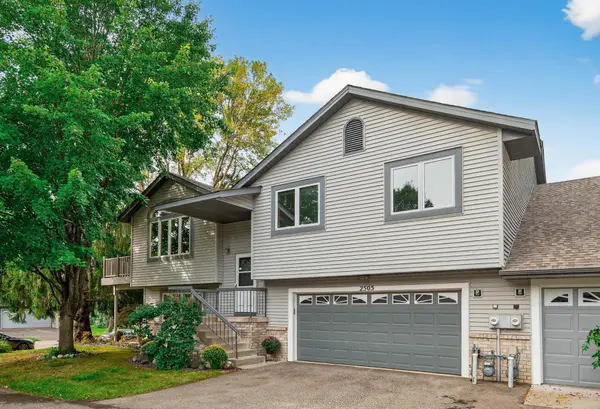 $285,000Active3 beds 2 baths1,915 sq. ft.
$285,000Active3 beds 2 baths1,915 sq. ft.2505 Sumac Ridge, White Bear Lake, MN 55110
MLS# 6788282Listed by: RE/MAX RESULTS - Coming Soon
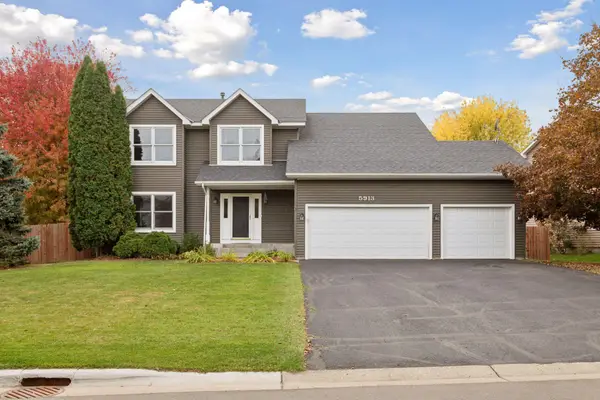 $459,900Coming Soon4 beds 3 baths
$459,900Coming Soon4 beds 3 baths5913 Red Pine Boulevard, White Bear Twp, MN 55110
MLS# 6810409Listed by: COLDWELL BANKER REALTY - New
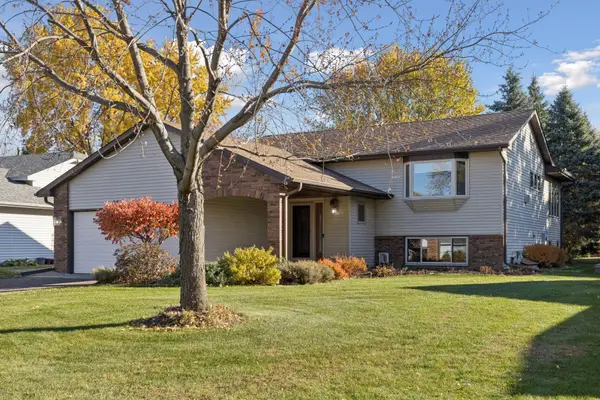 $460,000Active3 beds 2 baths2,483 sq. ft.
$460,000Active3 beds 2 baths2,483 sq. ft.5624 Fisher Street, White Bear Lake, MN 55110
MLS# 6814706Listed by: LABELLE REAL ESTATE GROUP INC - New
 $420,000Active4 beds 2 baths2,026 sq. ft.
$420,000Active4 beds 2 baths2,026 sq. ft.1425 Hickory Trail, White Bear Twp, MN 55110
MLS# 6796541Listed by: REAL BROKER, LLC - New
 $599,900Active4 beds 3 baths3,526 sq. ft.
$599,900Active4 beds 3 baths3,526 sq. ft.5553 Fenway Court, White Bear Lake, MN 55110
MLS# 6811982Listed by: RE/MAX RESULTS - New
 $349,900Active2 beds 2 baths1,492 sq. ft.
$349,900Active2 beds 2 baths1,492 sq. ft.2566 Sumac Ridge, White Bear Lake, MN 55110
MLS# 6805621Listed by: KELLER WILLIAMS PREMIER REALTY - New
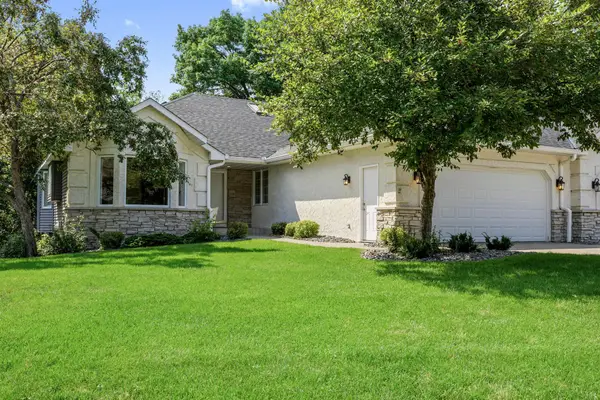 $599,900Active4 beds 3 baths3,466 sq. ft.
$599,900Active4 beds 3 baths3,466 sq. ft.5553 Fenway Court, White Bear Twp, MN 55110
MLS# 6811982Listed by: RE/MAX RESULTS 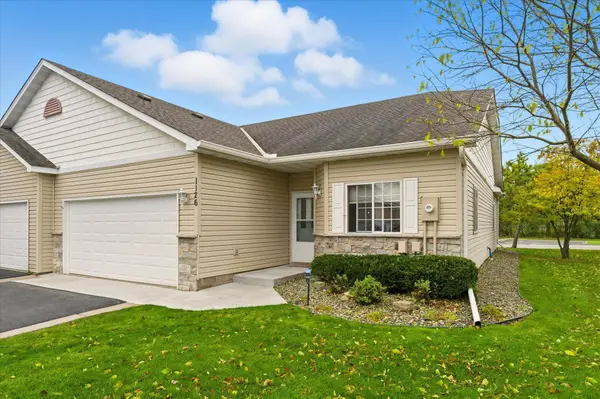 $310,000Active2 beds 2 baths1,458 sq. ft.
$310,000Active2 beds 2 baths1,458 sq. ft.1126 Iris Drive, White Bear Twp, MN 55127
MLS# 6808675Listed by: EDINA REALTY, INC. $310,000Active2 beds 2 baths2,916 sq. ft.
$310,000Active2 beds 2 baths2,916 sq. ft.1126 Iris Drive, Saint Paul, MN 55127
MLS# 6808675Listed by: EDINA REALTY, INC.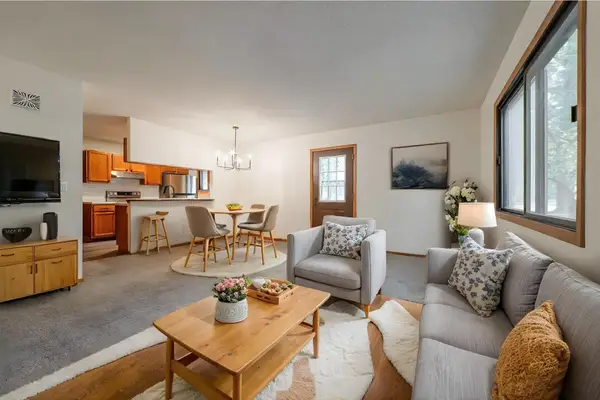 $177,499Pending2 beds 1 baths832 sq. ft.
$177,499Pending2 beds 1 baths832 sq. ft.1281 Greenbriar Court #5, White Bear Twp, MN 55110
MLS# 6806388Listed by: NATIONAL REALTY GUILD
