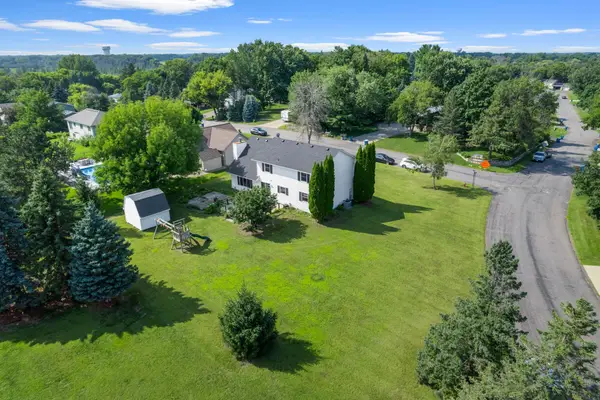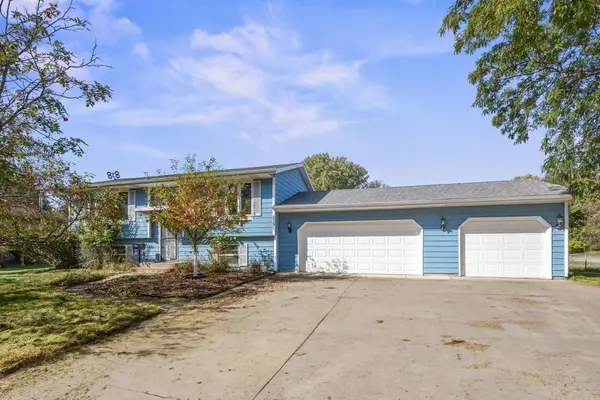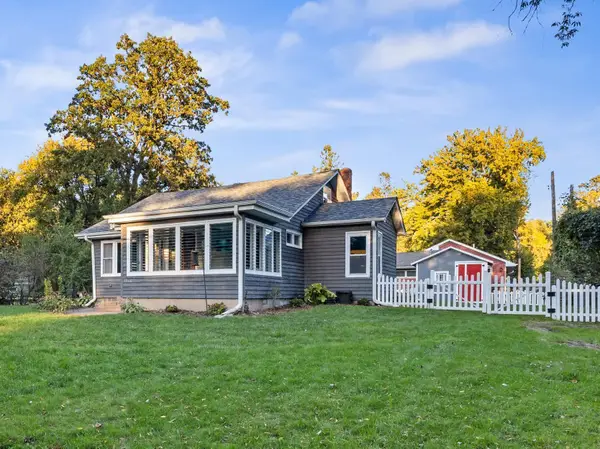4590 Allendale Drive, White Bear Township, MN 55127
Local realty services provided by:Better Homes and Gardens Real Estate First Choice
4590 Allendale Drive,White Bear Twp, MN 55127
$530,000
- 4 Beds
- 4 Baths
- 2,513 sq. ft.
- Single family
- Active
Listed by:dan j. mcnellis
Office:earthstone realty
MLS#:6794486
Source:NSMLS
Price summary
- Price:$530,000
- Price per sq. ft.:$185.57
About this home
Welcome to your new home in beautiful White Bear Twp! Enjoy serene views of the large pond and surrounding wetlands from the many oversized windows, your screened porch (with brand-new screens), or the patio. Inside, a cozy wood-burning fireplace (professionally serviced in December) adds warmth and charm, while thoughtful updates make this home move-in ready. Highlights include: Fresh paint and new carpet in select areas- Updated bathrooms with in-floor heat- A spacious, heated 3-stall garage- Updated kitchen with stainless steel appliances and Cambria countertops (barstools included!)- Main floor laundry- Generous storage in the basement and above the garage- Beautiful retaining walls (just 3 years old)- New furnace and water heater- Alarm system and Ring cameras- 4th bedroom/office is non-conforming- Nestled in a quiet, well-kept neighborhood, you’ll also enjoy easy access to shopping, parks, trails, and lakes. Don’t miss the chance to make this White Bear Twp gem your own—schedule a showing today!
Contact an agent
Home facts
- Year built:1993
- Listing ID #:6794486
- Added:62 day(s) ago
- Updated:October 11, 2025 at 10:45 AM
Rooms and interior
- Bedrooms:4
- Total bathrooms:4
- Full bathrooms:2
- Half bathrooms:2
- Living area:2,513 sq. ft.
Heating and cooling
- Cooling:Central Air
- Heating:Forced Air, Radiant
Structure and exterior
- Roof:Asphalt
- Year built:1993
- Building area:2,513 sq. ft.
- Lot area:0.3 Acres
Utilities
- Water:City Water - Connected
- Sewer:City Sewer - Connected
Finances and disclosures
- Price:$530,000
- Price per sq. ft.:$185.57
- Tax amount:$6,326 (2025)
New listings near 4590 Allendale Drive
- Coming Soon
 $630,000Coming Soon3 beds 4 baths
$630,000Coming Soon3 beds 4 baths2615 Lake Avenue, White Bear Twp, MN 55110
MLS# 6781906Listed by: RE/MAX RESULTS - New
 $439,900Active4 beds 3 baths3,340 sq. ft.
$439,900Active4 beds 3 baths3,340 sq. ft.2656 Richard Drive, White Bear Lake, MN 55110
MLS# 6798117Listed by: KRIS LINDAHL REAL ESTATE - New
 $439,900Active4 beds 3 baths2,842 sq. ft.
$439,900Active4 beds 3 baths2,842 sq. ft.2656 Richard Drive, White Bear Twp, MN 55110
MLS# 6798117Listed by: KRIS LINDAHL REAL ESTATE - Open Sat, 12 to 2pmNew
 $357,000Active3 beds 2 baths1,788 sq. ft.
$357,000Active3 beds 2 baths1,788 sq. ft.5391 Cottage Avenue, White Bear Twp, MN 55110
MLS# 6794223Listed by: MAVERICK REALTY  $315,000Active3 beds 2 baths1,499 sq. ft.
$315,000Active3 beds 2 baths1,499 sq. ft.5366 Eagle Street, White Bear Twp, MN 55110
MLS# 6775453Listed by: REAL BROKER, LLC- Open Sat, 11am to 12:30pm
 $875,000Active3 beds 3 baths3,524 sq. ft.
$875,000Active3 beds 3 baths3,524 sq. ft.1075 Mehegan Lane, Saint Paul, MN 55127
MLS# 6790503Listed by: COLDWELL BANKER REALTY - Open Sun, 12 to 2pm
 $319,998Active4 beds 2 baths1,990 sq. ft.
$319,998Active4 beds 2 baths1,990 sq. ft.3921 Effress Road, White Bear Twp, MN 55110
MLS# 6698601Listed by: KELLER WILLIAMS INTEGRITY REALTY - Coming SoonOpen Sat, 11am to 1pm
 $739,900Coming Soon5 beds 5 baths
$739,900Coming Soon5 beds 5 baths1128 Pine Hill Lane, White Bear Twp, MN 55127
MLS# 6778107Listed by: LPT REALTY, LLC  $450,000Active3 beds 3 baths3,038 sq. ft.
$450,000Active3 beds 3 baths3,038 sq. ft.740 Gilfillan Lane, Saint Paul, MN 55127
MLS# 6791250Listed by: EDINA REALTY, INC.- Open Sat, 11am to 12:30pm
 $875,000Active3 beds 3 baths3,248 sq. ft.
$875,000Active3 beds 3 baths3,248 sq. ft.1075 Mehegan Lane, White Bear Twp, MN 55127
MLS# 6790503Listed by: COLDWELL BANKER REALTY
