1376 Skyline Drive, Winona, MN 55987
Local realty services provided by:Better Homes and Gardens Real Estate Advantage One
1376 Skyline Drive,Winona, MN 55987
$315,000
- 4 Beds
- 3 Baths
- 2,175 sq. ft.
- Single family
- Pending
Listed by: amy loos
Office: real broker, llc.
MLS#:6796239
Source:NSMLS
Price summary
- Price:$315,000
- Price per sq. ft.:$107.95
About this home
Welcome to this spacious 4-bedroom, 3-bath home that offers both comfort and room to grow. Featuring a flexible layout, there's an option to create a fifth bedroom, making it ideal for larger families. The bright living room is filled with natural light from large windows that showcase stunning views of the city, while a cozy gas fireplace adds warmth and charm. Enjoy relaxing on the covered front porch or back deck, complete with a storage shed for equipment. With one full bath, a half bath, and a 3/4 bath, there’s plenty of space for everyone. Additional highlights include a two-car garage and convenient storage throughout. This home offers the perfect blend of functionality, comfort, and breathtaking views—all in a welcoming neighborhood setting. Furnace and A/c are serviced every year. A/c was serviced in September 2025.
Top railing on upper level can be removed for moving furniture
Google home system will stay with the home - camera above garage and patio. It plays music, you can respond to others through doorbell, controls one are of the A/C, changes light color in the living room and foyer and so much more.
***Home was designed by Herman H. York - architecture book on dining room table for viewing
*10/8 - Additional basement/recreation room pictures have been added to the listing.
Contact an agent
Home facts
- Year built:1974
- Listing ID #:6796239
- Added:46 day(s) ago
- Updated:November 15, 2025 at 09:25 AM
Rooms and interior
- Bedrooms:4
- Total bathrooms:3
- Full bathrooms:1
- Half bathrooms:1
- Living area:2,175 sq. ft.
Heating and cooling
- Cooling:Central Air
- Heating:Fireplace(s), Forced Air
Structure and exterior
- Roof:Age 8 Years or Less
- Year built:1974
- Building area:2,175 sq. ft.
- Lot area:0.14 Acres
Utilities
- Water:City Water - Connected
- Sewer:City Sewer - Connected
Finances and disclosures
- Price:$315,000
- Price per sq. ft.:$107.95
- Tax amount:$3,944 (2025)
New listings near 1376 Skyline Drive
- New
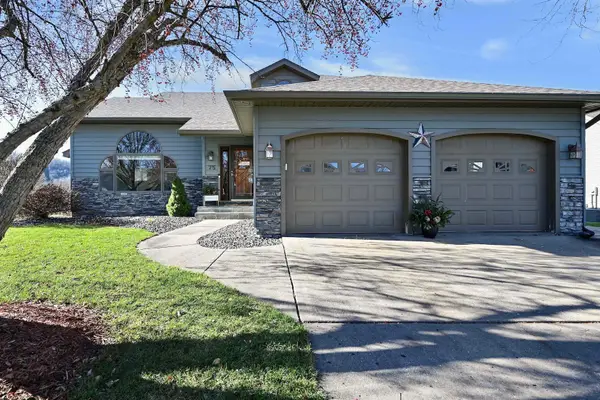 $430,000Active5 beds 3 baths3,414 sq. ft.
$430,000Active5 beds 3 baths3,414 sq. ft.75 Debi Lei Drive, Winona, MN 55987
MLS# 6817423Listed by: EXP REALTY - New
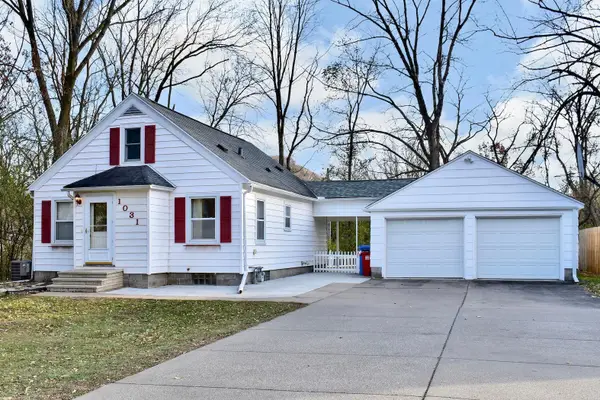 $220,000Active3 beds 2 baths1,433 sq. ft.
$220,000Active3 beds 2 baths1,433 sq. ft.1031 Highway 43, Winona, MN 55987
MLS# 6817037Listed by: EDINA REALTY, INC. - Coming Soon
 $198,000Coming Soon3 beds 1 baths
$198,000Coming Soon3 beds 1 baths552 E 4th St, Winona, MN 55987
MLS# 6816875Listed by: COUNSELOR REALTY OF ROCHESTER - New
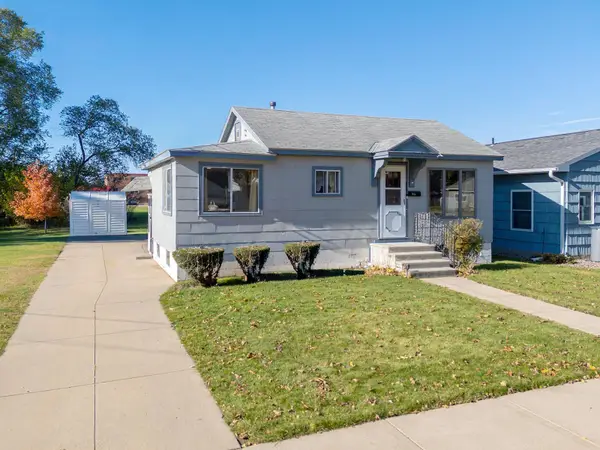 $125,000Active2 beds 1 baths640 sq. ft.
$125,000Active2 beds 1 baths640 sq. ft.657 Sioux Street, Winona, MN 55987
MLS# 6816249Listed by: KELLER WILLIAMS PREMIER REALTY - New
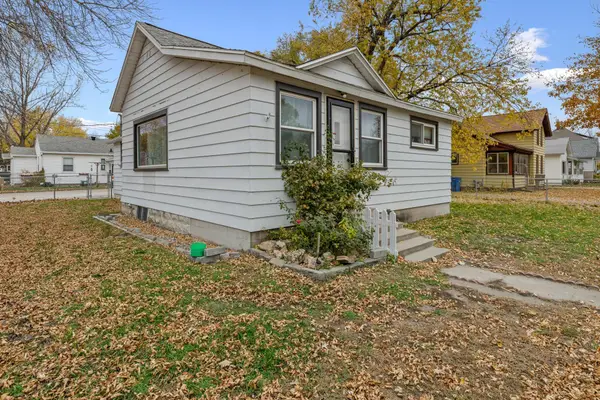 $159,900Active3 beds 1 baths850 sq. ft.
$159,900Active3 beds 1 baths850 sq. ft.529 Olmstead Street, Winona, MN 55987
MLS# 6816042Listed by: EDINA REALTY, INC. - New
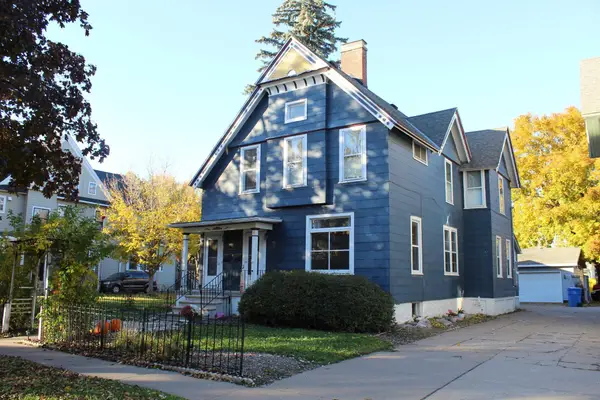 $289,000Active-- beds -- baths2,765 sq. ft.
$289,000Active-- beds -- baths2,765 sq. ft.724 W 6th Street, Winona, MN 55987
MLS# 6815991Listed by: KELLER WILLIAMS PREMIER REALTY - New
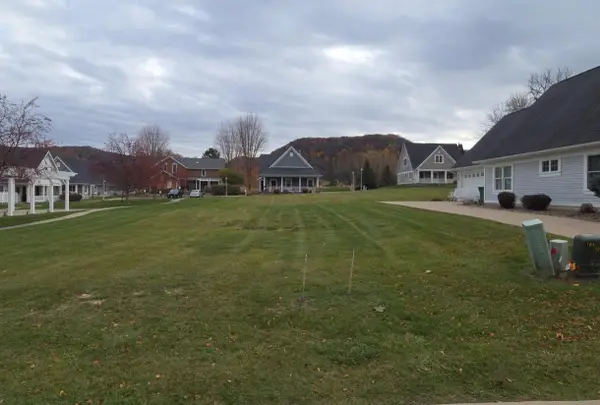 $29,900Active0.12 Acres
$29,900Active0.12 Acres76 Brickyard Lane, Winona, MN 55987
MLS# 6815388Listed by: COLDWELL BANKER RIVER VALLEY, REALTORS 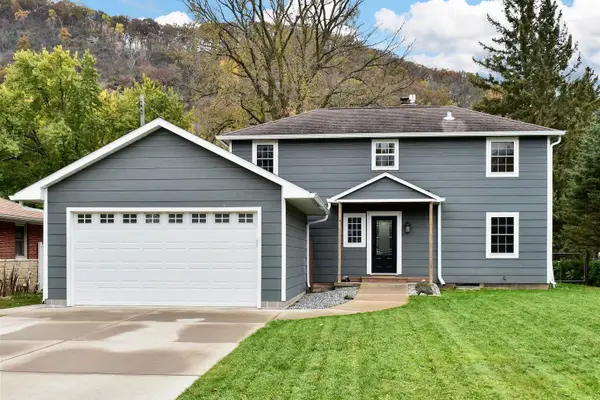 $324,900Pending4 beds 2 baths2,037 sq. ft.
$324,900Pending4 beds 2 baths2,037 sq. ft.1751 Gilmore Avenue, Winona, MN 55987
MLS# 6813358Listed by: COLDWELL BANKER RIVER VALLEY, REALTORS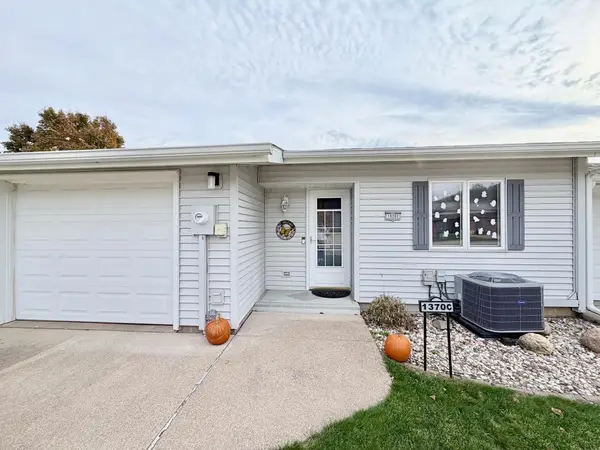 $199,900Active2 beds 1 baths1,030 sq. ft.
$199,900Active2 beds 1 baths1,030 sq. ft.1370 C Mcnally Drive, Winona, MN 55987
MLS# 6811569Listed by: COLDWELL BANKER RIVER VALLEY, REALTORS $199,900Active2 beds 1 baths1,030 sq. ft.
$199,900Active2 beds 1 baths1,030 sq. ft.1370 C Mcnally Drive, Winona, MN 55987
MLS# 6811569Listed by: COLDWELL BANKER RIVER VALLEY, REALTORS
