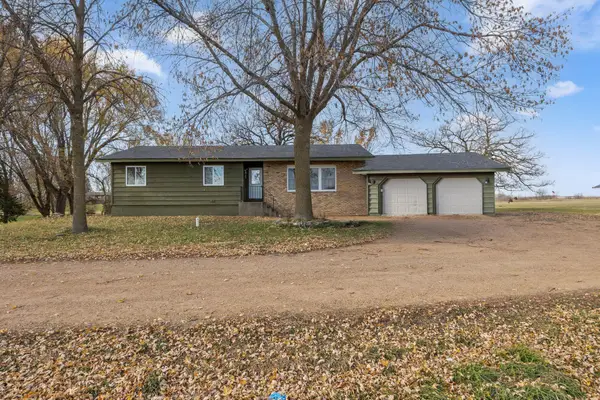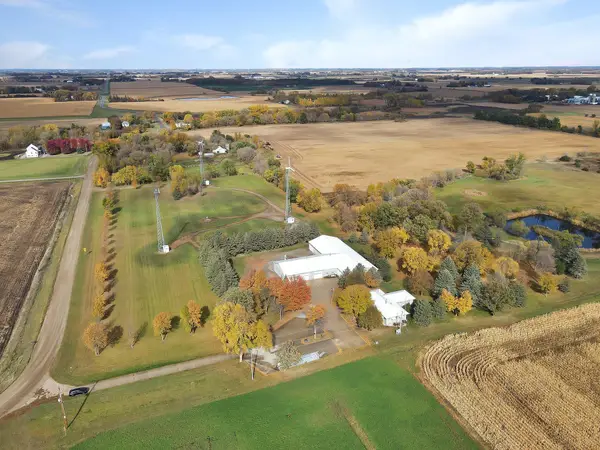19383 Babcock Avenue, Winsted Township, MN 55354
Local realty services provided by:Better Homes and Gardens Real Estate Advantage One
19383 Babcock Avenue,Winsted Twp, MN 55354
$599,900
- 3 Beds
- 3 Baths
- 3,448 sq. ft.
- Single family
- Active
Listed by: emily guetzko
Office: re/max advantage plus
MLS#:6770221
Source:NSMLS
Price summary
- Price:$599,900
- Price per sq. ft.:$158.2
About this home
Charming two-story home on a scenic 6-acre setting with thoughtful updates throughout. Ideal for a hobby farm, the property offers fenced pasture, gardens, a creek, wooded areas, an 80x22 shop/barn, and a chicken coop or small storage shed. Inside, you’ll find original hardwood floors, detailed woodwork, and a spacious kitchen with a center island, granite countertops, stainless steel appliances, and custom built-ins. The main floor includes a large family room, an adjoining office or den, a generous dining area with a built-in buffet, a three-season porch, and a laundry room with a sink and extra storage. Upstairs are three large bedrooms, each with a walk-in closet. The lower level offers a family room with a tile and marble bath and a walk-in closet—flexible for use as a bedroom or guest suite. Another lower-level space could serve as a den or a potential fourth bedroom with the addition of an egress window.
Contact an agent
Home facts
- Year built:1913
- Listing ID #:6770221
- Added:41 day(s) ago
- Updated:November 27, 2025 at 05:43 AM
Rooms and interior
- Bedrooms:3
- Total bathrooms:3
- Full bathrooms:2
- Half bathrooms:1
- Living area:3,448 sq. ft.
Heating and cooling
- Cooling:Wall Unit(s), Window Unit(s)
- Heating:Baseboard, Boiler, Dual, Hot Water
Structure and exterior
- Roof:Asphalt, Rubber
- Year built:1913
- Building area:3,448 sq. ft.
- Lot area:6 Acres
Utilities
- Water:Well
- Sewer:Private Sewer
Finances and disclosures
- Price:$599,900
- Price per sq. ft.:$158.2
- Tax amount:$4,518 (2025)
New listings near 19383 Babcock Avenue
 $399,900Active4 beds 2 baths2,517 sq. ft.
$399,900Active4 beds 2 baths2,517 sq. ft.3378 230th Street, Winsted Twp, MN 55395
MLS# 6818025Listed by: HOMESTEAD ROAD $500,000Pending3 beds 2 baths3,352 sq. ft.
$500,000Pending3 beds 2 baths3,352 sq. ft.22504 Flower Road, Silver Lake, MN 55381
MLS# 6800658Listed by: EDINA REALTY, INC. $500,000Pending3 beds 2 baths3,352 sq. ft.
$500,000Pending3 beds 2 baths3,352 sq. ft.22504 Flower Road, Silver Lake, MN 55381
MLS# 6800658Listed by: EDINA REALTY, INC.
