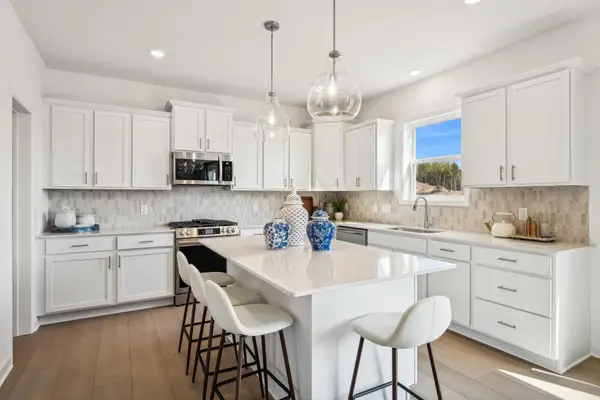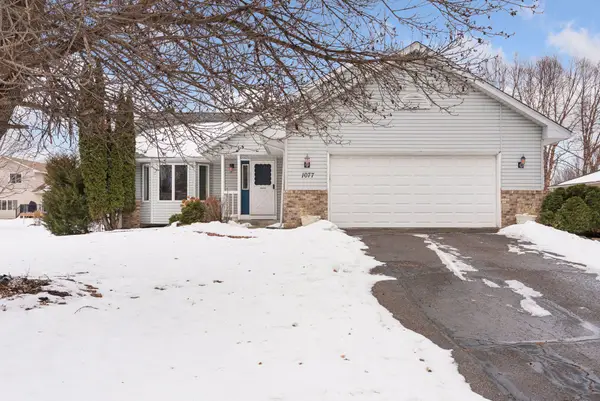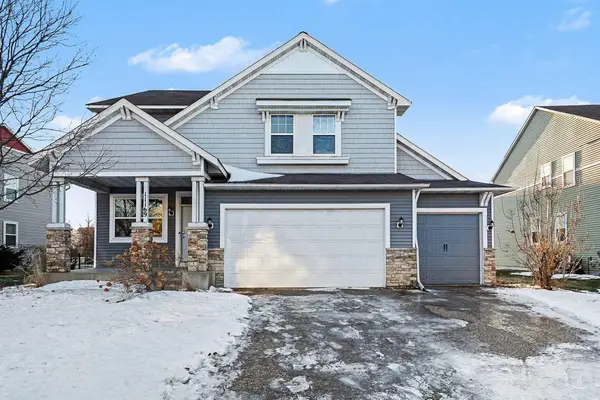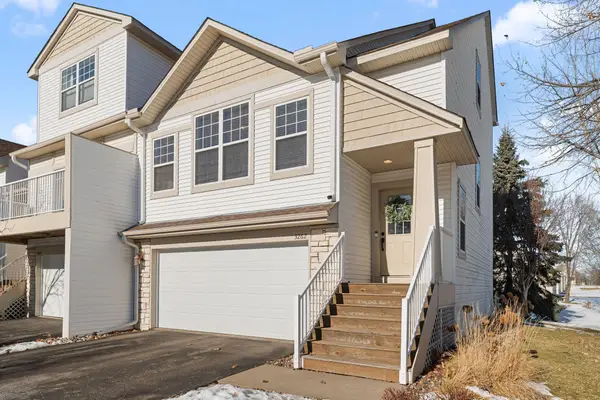10532 Bent Pine Lane, Woodbury, MN 55129
Local realty services provided by:Better Homes and Gardens Real Estate Advantage One
10532 Bent Pine Lane,Woodbury, MN 55129
$625,000
- 4 Beds
- 3 Baths
- 2,776 sq. ft.
- Single family
- Pending
Listed by: melissa m pozzi
Office: d.r. horton, inc.
MLS#:6719016
Source:ND_FMAAR
Price summary
- Price:$625,000
- Price per sq. ft.:$225.14
About this home
**Ask how you can receive a 3.875% 7/6 ARM mortgage PLUS up to $5,000 in closing costs on this home!** Meet the “Adams” by DR Horton. A classic 2-story home that is functional and timeless! Located on a wonderful lot in Woodbury’s newest community, Sienna Grove. Your covered front entry is charming and the perfect place to welcome your guests. Main floor features 9’ ceilings throughout and a spacious home office or flex room provides the flexibility to change this space as your needs change. Your new kitchen offers you 2 full size wall ovens, gas cooktop with a micro hood that vents to the exterior and high-end Whirlpool appliances. Timeless white cabinetry with Quartz counters, tile backsplash, trendy hardware and the largest walk-in pantry of any DR Horton home. Open main floor family room offering large windows (with a lifetime warranty) plus a gas fireplace where everyone can gather and enjoy some quality time. Head to the upper level and be greeted by the open loft space plus 4 bedrooms, featuring a Jack N Jill bath. The luxury primary bedroom suite has a private bath with dual sinks with Quartz counters, a tiled shower, separate soaking tub, plus a walk-in closet so large you will have trouble filling it. Unfinished lower level gives you the potential for an additional 733+ FSF with a large 5th bedroom, 4th bathroom and spacious family room. The Sienna Grove neighborhood is nestled in the East end of Woodbury which hosts an amazing parks system that includes connections to 150 miles of walking trails. Large home sites, up to ½ acre that back to ponds and open spaces. Close to excellent dining options, shopping, breweries, Championship golf, movie theatres, and Historic Afton. Plus, an easy drive to the essentials like groceries, hospitals and public safety. Easy access to 494/94. Students attend the highly desirable school district #833, including Liberty Ridge Elementary, Lake Middle and East Ridge High. Don't forget about our 1, 2, & 10 year warranty on your new home, avoid the expense of a home inspection. Hardi board siding on the front adds value and extra curb appeal. Sod and irrigation included, plus, industry leading smart home technology providing you convenience & peace of mind. NO HOA!!
Contact an agent
Home facts
- Year built:2025
- Listing ID #:6719016
- Added:246 day(s) ago
- Updated:January 22, 2026 at 09:03 AM
Rooms and interior
- Bedrooms:4
- Total bathrooms:3
- Full bathrooms:2
- Half bathrooms:1
- Living area:2,776 sq. ft.
Heating and cooling
- Cooling:Central Air
- Heating:Forced Air
Structure and exterior
- Roof:Archetectural Shingles
- Year built:2025
- Building area:2,776 sq. ft.
- Lot area:0.22 Acres
Utilities
- Water:City Water/Connected
- Sewer:City Sewer/Connected
Finances and disclosures
- Price:$625,000
- Price per sq. ft.:$225.14
- Tax amount:$150
New listings near 10532 Bent Pine Lane
- Coming Soon
 $215,000Coming Soon2 beds 1 baths
$215,000Coming Soon2 beds 1 baths1790 Donegal Drive #3, Woodbury, MN 55125
MLS# 7009901Listed by: REAL BROKER, LLC - Coming Soon
 $995,000Coming Soon4 beds 4 baths
$995,000Coming Soon4 beds 4 baths10758 Watersedge Lane, Woodbury, MN 55129
MLS# 6805214Listed by: KELLER WILLIAMS PREMIER REALTY - New
 $608,710Active4 beds 3 baths3,918 sq. ft.
$608,710Active4 beds 3 baths3,918 sq. ft.5141 Windlass Drive, Woodbury, MN 55129
MLS# 7011015Listed by: LENNAR SALES CORP - New
 $577,385Active4 beds 3 baths3,333 sq. ft.
$577,385Active4 beds 3 baths3,333 sq. ft.5129 Windlass Drive, Woodbury, MN 55129
MLS# 7011032Listed by: LENNAR SALES CORP - Coming Soon
 $379,900Coming Soon3 beds 3 baths
$379,900Coming Soon3 beds 3 baths7064 Glenross Road, Woodbury, MN 55125
MLS# 7009618Listed by: RE/MAX RESULTS - New
 $364,900Active3 beds 4 baths2,526 sq. ft.
$364,900Active3 beds 4 baths2,526 sq. ft.3262 Oak View Drive, Saint Paul, MN 55129
MLS# 7001939Listed by: REDFIN CORPORATION - New
 $424,900Active4 beds 3 baths1,880 sq. ft.
$424,900Active4 beds 3 baths1,880 sq. ft.1077 Bonnieview Drive, Woodbury, MN 55129
MLS# 6824652Listed by: LAKES SOTHEBY'S INTERNATIONAL REALTY - New
 $519,900Active5 beds 4 baths3,241 sq. ft.
$519,900Active5 beds 4 baths3,241 sq. ft.11169 Walnut Lane, Saint Paul, MN 55129
MLS# 7009602Listed by: BEYCOME BROKERAGE REALTY LLC - New
 $364,900Active3 beds 4 baths2,109 sq. ft.
$364,900Active3 beds 4 baths2,109 sq. ft.3262 Oak View Drive, Woodbury, MN 55129
MLS# 7001939Listed by: REDFIN CORPORATION - Coming Soon
 $274,900Coming Soon2 beds 1 baths
$274,900Coming Soon2 beds 1 baths9909 Tamarack Cove, Woodbury, MN 55125
MLS# 7009404Listed by: RE/MAX RESULTS
