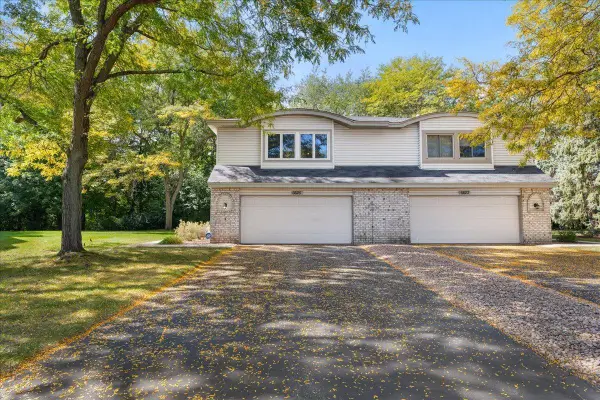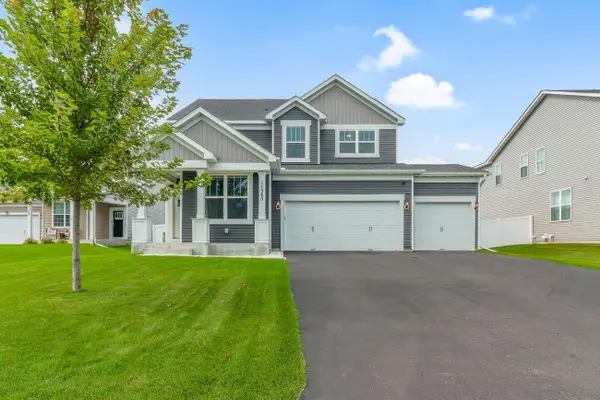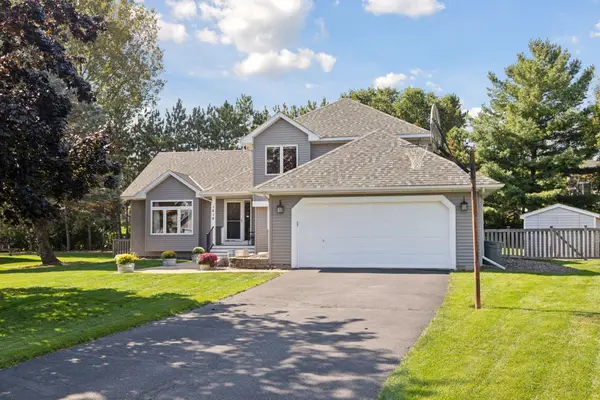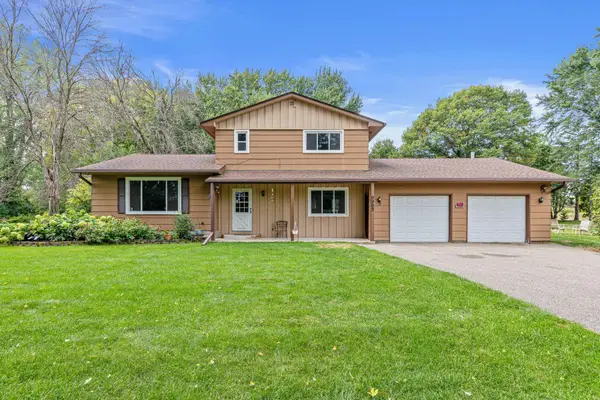11212 Halstead Trail, Woodbury, MN 55129
Local realty services provided by:Better Homes and Gardens Real Estate First Choice
11212 Halstead Trail,Woodbury, MN 55129
$999,900
- 3 Beds
- 4 Baths
- 3,139 sq. ft.
- Single family
- Active
Listed by:lori a. howard
Office:keller williams premier realty
MLS#:6788842
Source:NSMLS
Price summary
- Price:$999,900
- Price per sq. ft.:$196.06
- Monthly HOA dues:$190
About this home
Welcome to this exceptional one-and-a-half story home in the prestigious Stonemill Farms community. Designed for both elegance and function, this residence offers 3,139 finished sq. ft. on the main and upper levels with an expansive unfinished lower level awaiting your vision.
The main floor features soaring vaulted ceilings, a dramatic two-sided fireplace connecting the great room and private owner’s suite, and seamless flow into a chef’s kitchen with double ovens, induction cooktop,center island, and both casual and formal dining options. The primary suite includes a spacious walk-in closet, spa-like bath, in-floor heat.
Upstairs, you’ll find two oversized en-suite bedrooms, each with walk-in closets. The home’s thoughtful design includes main-floor office, laundry, mudroom and a three-season porch overlooking a private, tree-lined yard on nearly a half-acre.
Additional highlights: oversized 3-stall garage, security system, hardwood floors, in-ground sprinklers, and new roof. The lower level with egress windows and plumbing rough-ins offers over 1,900 sq. ft. to finish to your lifestyle.
Residents enjoy Stonemill Farms amenities including community clubhouse, pools, trails, and professional management all within top-rated South Washington schools.
A rare opportunity to own a meticulously cared-for home blending luxury, comfort, and community in one of Woodbury’s most sought-after neighborhoods.
Contact an agent
Home facts
- Year built:2004
- Listing ID #:6788842
- Added:4 day(s) ago
- Updated:September 20, 2025 at 12:08 PM
Rooms and interior
- Bedrooms:3
- Total bathrooms:4
- Full bathrooms:1
- Half bathrooms:1
- Living area:3,139 sq. ft.
Heating and cooling
- Cooling:Central Air
- Heating:Forced Air, Radiant Floor
Structure and exterior
- Roof:Age 8 Years or Less, Asphalt
- Year built:2004
- Building area:3,139 sq. ft.
- Lot area:0.43 Acres
Utilities
- Water:City Water - Connected
- Sewer:City Sewer - Connected
Finances and disclosures
- Price:$999,900
- Price per sq. ft.:$196.06
- Tax amount:$10,465 (2025)
New listings near 11212 Halstead Trail
- Coming Soon
 $300,000Coming Soon2 beds 3 baths
$300,000Coming Soon2 beds 3 baths6625 Falstaff Road, Woodbury, MN 55125
MLS# 6773504Listed by: RE/MAX RESULTS - New
 $335,000Active3 beds 3 baths1,665 sq. ft.
$335,000Active3 beds 3 baths1,665 sq. ft.5129 Stable View Drive, Woodbury, MN 55129
MLS# 6791780Listed by: D.R. HORTON, INC. - New
 $335,000Active3 beds 3 baths1,665 sq. ft.
$335,000Active3 beds 3 baths1,665 sq. ft.5129 Stable View Drive, Woodbury, MN 55129
MLS# 6791780Listed by: D.R. HORTON, INC. - Coming Soon
 $249,900Coming Soon2 beds 2 baths
$249,900Coming Soon2 beds 2 baths402 Leeward Trail, Woodbury, MN 55129
MLS# 6787141Listed by: RE/MAX RESULTS - New
 $319,900Active3 beds 2 baths1,672 sq. ft.
$319,900Active3 beds 2 baths1,672 sq. ft.10633 Pond Curve, Saint Paul, MN 55129
MLS# 6787040Listed by: PREMIUM REAL ESTATE, INC - Open Sat, 1 to 2pmNew
 $699,900Active4 beds 4 baths3,939 sq. ft.
$699,900Active4 beds 4 baths3,939 sq. ft.11365 Crestbury Circle, Woodbury, MN 55129
MLS# 6789061Listed by: RE/MAX RESULTS - Open Sun, 11am to 1pmNew
 $550,000Active5 beds 4 baths2,855 sq. ft.
$550,000Active5 beds 4 baths2,855 sq. ft.2518 Eyrie Drive, Woodbury, MN 55129
MLS# 6786562Listed by: REDFIN CORPORATION - New
 $474,900Active5 beds 3 baths2,602 sq. ft.
$474,900Active5 beds 3 baths2,602 sq. ft.1414 Interlachen Circle, Woodbury, MN 55125
MLS# 6788933Listed by: NORTON REALTY, INC - Open Sat, 12 to 2pmNew
 $695,000Active4 beds 3 baths3,274 sq. ft.
$695,000Active4 beds 3 baths3,274 sq. ft.10318 Mcgregor Boulevard, Woodbury, MN 55129
MLS# 6790696Listed by: WEICHERT, REALTORS-ADVANTAGE - Open Sat, 3:30 to 5pmNew
 $484,900Active5 beds 3 baths2,626 sq. ft.
$484,900Active5 beds 3 baths2,626 sq. ft.9965 Park Crossing, Woodbury, MN 55125
MLS# 6789663Listed by: LAKES SOTHEBY'S INTERNATIONAL REALTY
